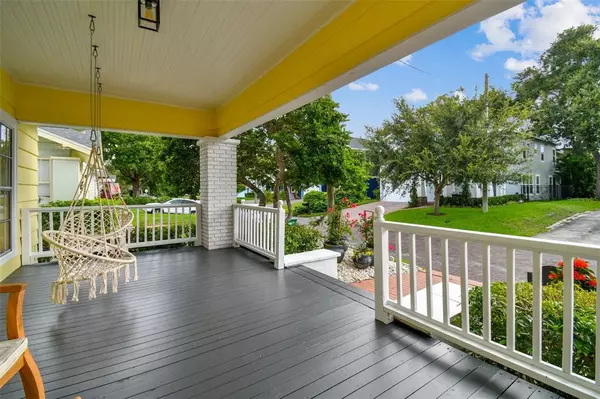$710,000
$695,000
2.2%For more information regarding the value of a property, please contact us for a free consultation.
3 Beds
2 Baths
1,388 SqFt
SOLD DATE : 10/05/2022
Key Details
Sold Price $710,000
Property Type Single Family Home
Sub Type Single Family Residence
Listing Status Sold
Purchase Type For Sale
Square Footage 1,388 sqft
Price per Sqft $511
Subdivision Palma Ceia Park
MLS Listing ID T3398404
Sold Date 10/05/22
Bedrooms 3
Full Baths 2
Construction Status Financing,Inspections
HOA Y/N No
Originating Board Stellar MLS
Year Built 1925
Annual Tax Amount $7,603
Lot Size 4,791 Sqft
Acres 0.11
Lot Dimensions 50x100
Property Description
Charming Palma Ceia bungalow on tree-lined street in premier school district. The classic bungalow floor plan maximizes living space: With its oversized porch, clapboard wood siding, extra-wide eaves and exposed rafter tails, the architecture is as popular today as it was in the Roaring 20s. This citrus-hued home is for the buyers who appreciates modern updates existing in harmony with historical charm. Layout features airy ceilings and lots of double windows for bringing in natural light. Original heart pine hardwood floors flow throughout this home. A fireplace lends immediate charm to the front entry while the cheery galley kitchen features authentic Saltillo tile. Large master includes spacious en suite bath with two vanities and a marble-tiled shower with built-in bench. Outside, gorgeous grand oaks provide the canopy for a backyard oasis: Watch the game while grilling out on the huge paver patio, laugh with guests around the fire pit, soothe tired muscles in the heated outdoor spa, or just relax in quiet with a good book. Additional features include smart thermostat, new HVAC unit, indoor laundry with new washer/dryer, and large detached storage shed. Enjoy the shops and cafes of Hyde Park and SoHo without the drive!
Location
State FL
County Hillsborough
Community Palma Ceia Park
Zoning RS-50
Rooms
Other Rooms Attic, Formal Dining Room Separate, Inside Utility
Interior
Interior Features Ceiling Fans(s), Chair Rail, Crown Molding, High Ceilings, Master Bedroom Main Floor, Solid Surface Counters, Thermostat, Window Treatments
Heating Central, Electric
Cooling Central Air
Flooring Laminate, Tile, Wood
Fireplaces Type Wood Burning
Furnishings Unfurnished
Fireplace true
Appliance Dishwasher, Disposal, Dryer, Electric Water Heater, Freezer, Ice Maker, Range, Refrigerator, Washer
Laundry Inside, Laundry Room
Exterior
Exterior Feature Fence, Lighting, Private Mailbox, Storage
Parking Features Driveway, On Street
Fence Vinyl, Wood
Utilities Available BB/HS Internet Available, Cable Available, Electricity Connected, Fiber Optics, Fire Hydrant, Natural Gas Available, Public, Sewer Connected, Street Lights, Water Connected
Roof Type Shingle
Porch Covered, Front Porch, Patio
Garage false
Private Pool No
Building
Lot Description Street Brick
Story 1
Entry Level One
Foundation Crawlspace
Lot Size Range 0 to less than 1/4
Sewer Public Sewer
Water Public
Architectural Style Bungalow
Structure Type Wood Frame, Wood Siding
New Construction false
Construction Status Financing,Inspections
Schools
Elementary Schools Mitchell-Hb
Middle Schools Wilson-Hb
High Schools Plant-Hb
Others
Pets Allowed Yes
Senior Community No
Ownership Fee Simple
Acceptable Financing Cash, Conventional
Listing Terms Cash, Conventional
Special Listing Condition None
Read Less Info
Want to know what your home might be worth? Contact us for a FREE valuation!

Our team is ready to help you sell your home for the highest possible price ASAP

© 2025 My Florida Regional MLS DBA Stellar MLS. All Rights Reserved.
Bought with THE BASEL HOUSE
"Molly's job is to find and attract mastery-based agents to the office, protect the culture, and make sure everyone is happy! "





