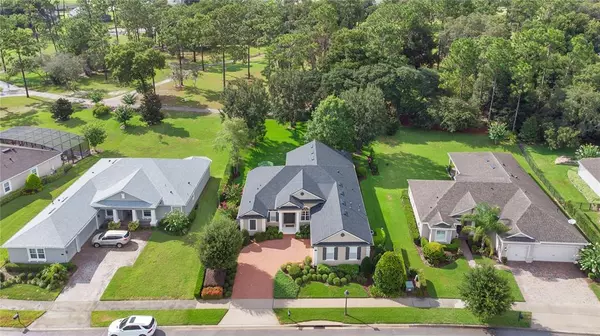$650,000
$675,000
3.7%For more information regarding the value of a property, please contact us for a free consultation.
4 Beds
3 Baths
2,656 SqFt
SOLD DATE : 09/16/2022
Key Details
Sold Price $650,000
Property Type Single Family Home
Sub Type Single Family Residence
Listing Status Sold
Purchase Type For Sale
Square Footage 2,656 sqft
Price per Sqft $244
Subdivision Victoria Park Increment 03
MLS Listing ID V4925547
Sold Date 09/16/22
Bedrooms 4
Full Baths 3
Construction Status Inspections
HOA Fees $154/qua
HOA Y/N Yes
Originating Board Stellar MLS
Year Built 2007
Annual Tax Amount $3,872
Lot Size 7,405 Sqft
Acres 0.17
Lot Dimensions 60x120
Property Description
Come and take a look! Bringing you home to this meticulously maintained single-story home with a fresh curb appeal in the Victoria Hills Community. This spectacular custom-built luxury home is an entertainer's dream with 4 bedrooms, 3 full bathrooms, 2 car garage packed with all the finest finishes and extensive custom upgrades. As you enter the foyer, you're immediately captivated by 12-foot ceilings and the abundance of natural light from the tall custom windows that accentuate all of the natural elements in the rooms. Thoughtful split floor plan that is fantastic with each room perfectly flowing into the next, offering spaciousness, comfort, and privacy. The primary suite looks out over the golf course and the peaks of the rolling hills - an incredible view to wake up to in the morning! The ensuite is everything you could ask for and more with dual walk-in closets, beautifully tiled walk-in shower, and an L-shaped dual sink bathroom vanity offering a countertop storage in the corner for additional space. From the open living space, formal dining area to the chef's gourmet kitchen featuring 42 inch high-end cabinets and top of the line appliances including a gas range to create a brilliant entertaining environment. Elegant engineered hardwood flooring throughout ties the entire home together and is an art of its own. Outside, the lush landscaping surrounding the rear paver patio is the perfect resort life where you can enjoy the sweeping views of the award-winning Victoria Hills 18-hole, par-72 Golf Course ranking among the top 50 public access courses in America. Living in Victoria Hills means having access to enticing resort-quality amenities all year long. Private community pools, kiddie splash-pads, tennis courts, volleyball court, walking trails, playground, fitness center, and golf course all suited to match your lifestyle. Easy access to restaurants, shopping, and medical facilities. Centrally located between Orlando and Daytona Beach. This property is ready to welcome the new owners!
Location
State FL
County Volusia
Community Victoria Park Increment 03
Zoning R
Rooms
Other Rooms Family Room, Formal Dining Room Separate, Formal Living Room Separate, Inside Utility
Interior
Interior Features Cathedral Ceiling(s), Crown Molding, Eat-in Kitchen, High Ceilings, Kitchen/Family Room Combo, L Dining, Open Floorplan, Solid Wood Cabinets, Split Bedroom, Thermostat, Vaulted Ceiling(s), Walk-In Closet(s), Window Treatments
Heating Natural Gas
Cooling Central Air
Flooring Carpet, Tile, Wood
Furnishings Negotiable
Fireplace false
Appliance Dishwasher, Disposal, Dryer, Gas Water Heater, Microwave, Range, Range Hood, Refrigerator, Washer
Laundry Laundry Room
Exterior
Exterior Feature Irrigation System, Lighting, Rain Gutters, Sidewalk
Garage Driveway, Garage Door Opener
Garage Spaces 2.0
Pool In Ground, Lap
Community Features Fitness Center, Golf Carts OK, Golf, Irrigation-Reclaimed Water, Park, Playground, Pool, Sidewalks, Tennis Courts
Utilities Available BB/HS Internet Available, Cable Available, Electricity Connected, Fire Hydrant, Natural Gas Available, Public, Sewer Connected, Sprinkler Recycled, Street Lights, Water Connected
Amenities Available Clubhouse, Fence Restrictions, Fitness Center, Golf Course, Park, Playground, Pool, Recreation Facilities, Tennis Court(s), Trail(s)
Waterfront false
View Golf Course
Roof Type Shingle
Parking Type Driveway, Garage Door Opener
Attached Garage true
Garage true
Private Pool No
Building
Lot Description On Golf Course, Sidewalk, Paved
Story 1
Entry Level One
Foundation Slab
Lot Size Range 0 to less than 1/4
Builder Name Issa Homes Inc
Sewer Public Sewer
Water Public
Architectural Style Colonial
Structure Type Block, Stucco
New Construction false
Construction Status Inspections
Schools
Elementary Schools Freedom Elem
Middle Schools Deland Middle
High Schools Deland High
Others
Pets Allowed Yes
HOA Fee Include Cable TV, Pool, Internet, Pool, Recreational Facilities
Senior Community No
Ownership Fee Simple
Monthly Total Fees $154
Acceptable Financing Cash, Conventional, FHA, VA Loan
Membership Fee Required Required
Listing Terms Cash, Conventional, FHA, VA Loan
Special Listing Condition None
Read Less Info
Want to know what your home might be worth? Contact us for a FREE valuation!

Our team is ready to help you sell your home for the highest possible price ASAP

© 2024 My Florida Regional MLS DBA Stellar MLS. All Rights Reserved.
Bought with CHARLES RUTENBERG REALTY ORLANDO

"Molly's job is to find and attract mastery-based agents to the office, protect the culture, and make sure everyone is happy! "





