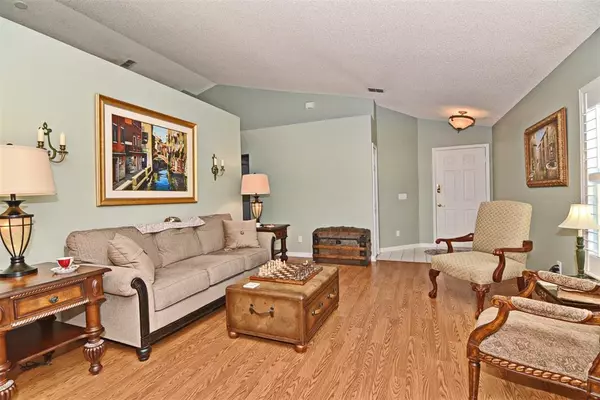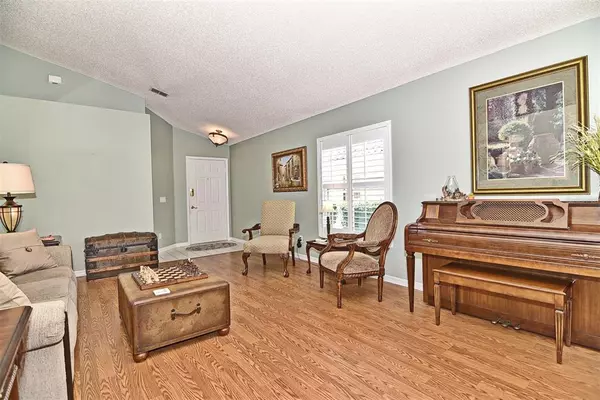$400,000
$410,000
2.4%For more information regarding the value of a property, please contact us for a free consultation.
3 Beds
2 Baths
2,058 SqFt
SOLD DATE : 08/31/2022
Key Details
Sold Price $400,000
Property Type Single Family Home
Sub Type Single Family Residence
Listing Status Sold
Purchase Type For Sale
Square Footage 2,058 sqft
Price per Sqft $194
Subdivision Villa Capri
MLS Listing ID O6041337
Sold Date 08/31/22
Bedrooms 3
Full Baths 2
Construction Status Appraisal,Financing,Inspections
HOA Fees $81/qua
HOA Y/N Yes
Originating Board Stellar MLS
Year Built 1994
Annual Tax Amount $1,945
Lot Size 5,662 Sqft
Acres 0.13
Property Description
Welcome home! This beautiful Mediterranean style home is located in the quaint community of Villa Capri in the sought after Errol Estates Country Club. Spend your days enjoying your favorite hobbies, because this home is low maintenance inside and out. HOA covers all lawn maintenance, including your shrubbery, and many updates have been done inside that will enhance your lifestyle. As you pull up, you'll immediately notice the manicured lawn with palms, exotic plants and decorative fountain. Upon entry is your Living room/Dining room combo with high ceilings, laminate wood flooring (no carpet in this home!), Plantation shutters throughout and that gorgeous, authentic Alabaster chandelier hanging over the dining room table. Next to the Dining room is your Florida room that is used as a bar area for entertaining. There are double pane French doors to your humongous screened lanai. Your lanai is very private with an above ground therapeutic spa and plenty of room for your outdoor furniture and gas grill. Walk through the double screened patio doors to the recently added pavered garden area and take in the Florida sunshine, or maybe even add a fire pit and make some smores. The owners also added outlets outside for the current fountain or any lighting you may want to add during the holidays. The back yard is fully fenced and owner's added a French drain to keep any rain water away from home. Back inside you can enjoy your favorite movie in your Living room with your surround sound system that was professionally installed for you. There are also USB outlets to charge your phones and devices. The chef will be included, because this is a Great room plan and it's nice and open. Your kitchen features all stainless appliances, with a convection oven, tiled counters, solid wood cabinets w/ pull out shelving and breakfast bar with pendant lights. Your Master bedroom is very roomy and sits at the back of the home with a large walk-in closet. The Master ensuite has quartz counters, dual sinks, large garden tub and tiled shower enclosed with glass. The two secondary bedrooms are on the other side of home and share a bathroom with a tiled tub/shower combo. They have also added a keyless door lock at front door and a key pad for garage door. Villa Capri is conveniently situated to shopping, popular restaurants and parks. Major access State roads 451, 414 & 429 will get you anywhere fast. All you need to do is hire the movers! ** Home is in the process of being re plumbed,
Location
State FL
County Orange
Community Villa Capri
Zoning PUD
Rooms
Other Rooms Attic, Breakfast Room Separate, Florida Room, Great Room, Inside Utility
Interior
Interior Features Built-in Features, Ceiling Fans(s), Eat-in Kitchen, High Ceilings, Kitchen/Family Room Combo, Living Room/Dining Room Combo, Master Bedroom Main Floor, Open Floorplan, Solid Surface Counters, Solid Wood Cabinets, Split Bedroom, Walk-In Closet(s), Window Treatments
Heating Central
Cooling Central Air
Flooring Ceramic Tile, Laminate
Fireplace false
Appliance Convection Oven, Dishwasher, Disposal, Electric Water Heater, Microwave, Range, Refrigerator
Laundry Laundry Room
Exterior
Exterior Feature Awning(s), Fence, French Doors, Irrigation System, Lighting, Rain Gutters, Sidewalk
Garage Garage Door Opener
Garage Spaces 2.0
Fence Other
Utilities Available Public
Waterfront false
Roof Type Tile
Parking Type Garage Door Opener
Attached Garage true
Garage true
Private Pool No
Building
Story 1
Entry Level One
Foundation Slab
Lot Size Range 0 to less than 1/4
Sewer Public Sewer
Water Public
Architectural Style Mediterranean
Structure Type Block, Metal Frame
New Construction false
Construction Status Appraisal,Financing,Inspections
Others
Pets Allowed Yes
HOA Fee Include Maintenance Grounds, Management
Senior Community No
Ownership Fee Simple
Monthly Total Fees $81
Acceptable Financing Cash, Conventional, FHA
Membership Fee Required Required
Listing Terms Cash, Conventional, FHA
Special Listing Condition None
Read Less Info
Want to know what your home might be worth? Contact us for a FREE valuation!

Our team is ready to help you sell your home for the highest possible price ASAP

© 2024 My Florida Regional MLS DBA Stellar MLS. All Rights Reserved.
Bought with ABSOLUTE REALTY GROUP, LLC

"Molly's job is to find and attract mastery-based agents to the office, protect the culture, and make sure everyone is happy! "





