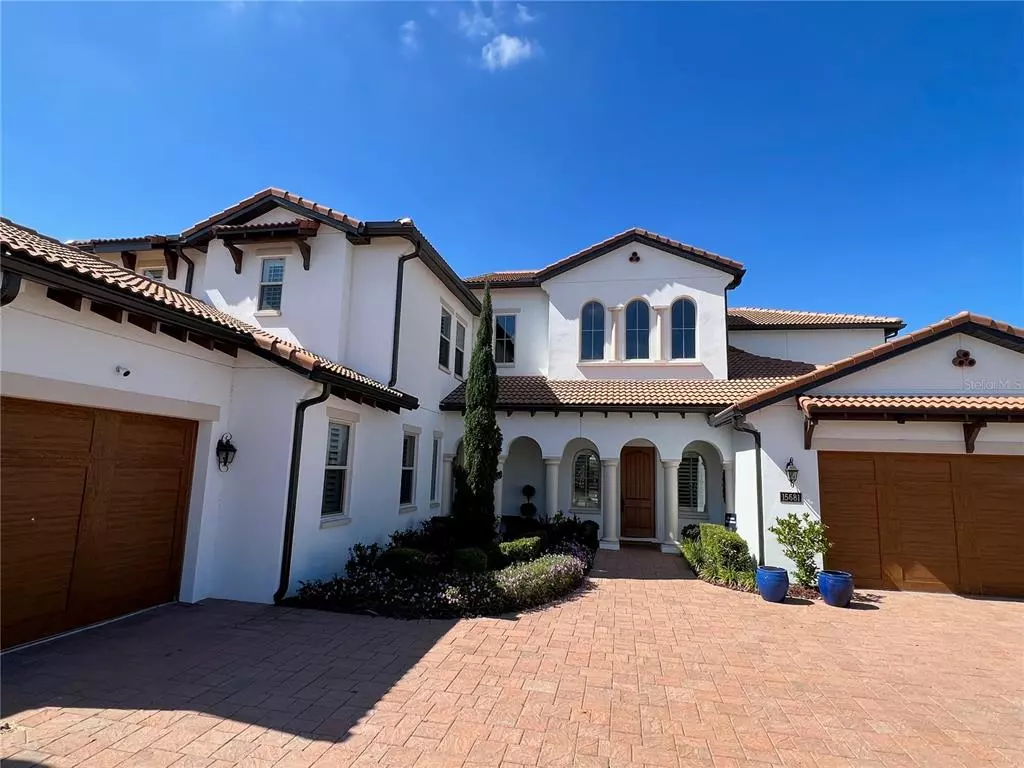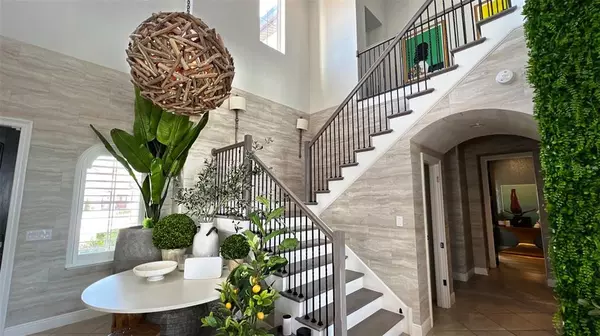$1,800,000
$1,950,000
7.7%For more information regarding the value of a property, please contact us for a free consultation.
6 Beds
6 Baths
6,046 SqFt
SOLD DATE : 08/01/2022
Key Details
Sold Price $1,800,000
Property Type Single Family Home
Sub Type Single Family Residence
Listing Status Sold
Purchase Type For Sale
Square Footage 6,046 sqft
Price per Sqft $297
Subdivision Lakeshore Preserve
MLS Listing ID O6007870
Sold Date 08/01/22
Bedrooms 6
Full Baths 5
Half Baths 1
Construction Status Financing
HOA Fees $281/qua
HOA Y/N Yes
Originating Board Stellar MLS
Year Built 2019
Annual Tax Amount $18,740
Lot Size 0.490 Acres
Acres 0.49
Property Description
MAJOR PRICE REDUCTION ON THIS LUXURY LAKEFRONT WINTER GARDEN HORIZON WEST PROPERTY! Located in the beautiful Toll Brother's Lakeshore community in Horizon West, this grand Spanish Colonial Santa Bella floorplan is sure to catch your eye! Indicative of their luxury homes, you are immediately welcomed into your grand two story foyer with a lake view to greet you directly out the sliding doors to the lanai. Open and welcoming the main living space offers a formal dining space, a chef's dream kitchen, and a large family room....all with stunning views! The oversized kitchen island is the perfect spot for a quick bite or a relaxing cup of tea. The true gourmet kitchen and gas cook top makes cooking a breeze and the hidden built in spice racks will inspire you to spend more time honing your culinary skills while gathered around the island entertaining. And cleanup is easy with two dishwashers and a refrigerator that is the size of two put together! The first floor includes a large study/office with french doors opening to the lanai and pool, as well as a large owner's suite with a stunning spa-like bathroom complete with centerpiece oversized tub and shower. Need an in-law or true guest suite? DONE! Attached to a single bay garage is a large suite with private full bath and pre-plumb for a wet bar or kitchenette.
Upstairs the fun has just begun with an open loft that looks down to below and a balcony that lets you truly soak in the sun and the stunning aerial views of the pool and lake! Behind the private french doors is a large game room with breathtaking views of the water and abundant space to entertain and enjoy to your heart's desire. Four more bedrooms, two with a jack-and-jill will round out this over 6000 square foot luxury home.
Enjoy your exquisite outdoor living space with lake and sunset views and let your worries ripple away in your custom pool with waterfall grotto and spa. This home is a unique find and will be the perfect home for a lucky buyer.....maybe that is you! WELCOME HOME!
Location
State FL
County Orange
Community Lakeshore Preserve
Zoning R
Interior
Interior Features Ceiling Fans(s), High Ceilings, Master Bedroom Main Floor, Open Floorplan, Solid Surface Counters, Thermostat, Tray Ceiling(s), Walk-In Closet(s), Window Treatments
Heating Central
Cooling Central Air
Flooring Ceramic Tile, Laminate, Wood
Fireplace false
Appliance Dishwasher, Disposal, Microwave, Range, Refrigerator
Exterior
Exterior Feature Irrigation System, Lighting, Rain Gutters
Garage Spaces 3.0
Pool In Ground
Community Features Deed Restrictions, Fishing, Fitness Center, Irrigation-Reclaimed Water, Park, Playground, Pool, Sidewalks, Water Access, Waterfront
Utilities Available Cable Available, Electricity Connected, Natural Gas Connected
Amenities Available Clubhouse, Dock, Fitness Center, Park, Playground, Pool, Recreation Facilities
Waterfront false
Roof Type Other, Tile
Attached Garage true
Garage true
Private Pool Yes
Building
Lot Description Paved
Entry Level Two
Foundation Slab
Lot Size Range 1/4 to less than 1/2
Builder Name TOLL BROTHERS
Sewer Public Sewer
Water Public
Architectural Style Mediterranean
Structure Type Block, Stucco, Wood Frame
New Construction false
Construction Status Financing
Schools
Elementary Schools Water Spring Elementary
Middle Schools Horizon West Middle School
High Schools Horizon High School
Others
Pets Allowed Yes
HOA Fee Include Pool, Escrow Reserves Fund, Maintenance Grounds, Management, Recreational Facilities
Senior Community No
Ownership Fee Simple
Monthly Total Fees $281
Acceptable Financing Cash, Conventional
Membership Fee Required Required
Listing Terms Cash, Conventional
Special Listing Condition None
Read Less Info
Want to know what your home might be worth? Contact us for a FREE valuation!

Our team is ready to help you sell your home for the highest possible price ASAP

© 2024 My Florida Regional MLS DBA Stellar MLS. All Rights Reserved.
Bought with PREFERRED RE BROKERS III

"Molly's job is to find and attract mastery-based agents to the office, protect the culture, and make sure everyone is happy! "





