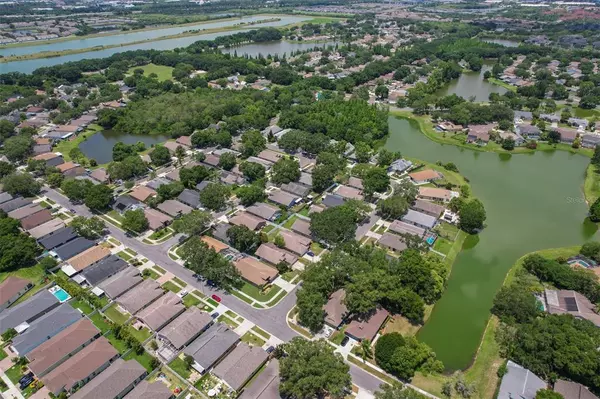$412,000
$415,000
0.7%For more information regarding the value of a property, please contact us for a free consultation.
4 Beds
2 Baths
1,809 SqFt
SOLD DATE : 07/12/2022
Key Details
Sold Price $412,000
Property Type Single Family Home
Sub Type Single Family Residence
Listing Status Sold
Purchase Type For Sale
Square Footage 1,809 sqft
Price per Sqft $227
Subdivision Sterling Ranch Unit 5
MLS Listing ID T3373956
Sold Date 07/12/22
Bedrooms 4
Full Baths 2
Construction Status Inspections
HOA Fees $28/qua
HOA Y/N Yes
Originating Board Stellar MLS
Year Built 1992
Annual Tax Amount $3,982
Lot Size 5,227 Sqft
Acres 0.12
Lot Dimensions 50x105
Property Description
Loved and updated home in great area of Brandon. Are you currently hoping for something with a double master? This floor plan was converted opening up the wall between two bedrooms and making one a to-die-for walk-in closet with built ins. The second bath is right outside the bedroom door, so the next best thing to ensuite. If you need all 4 bedrooms it could be converted back, but perhaps you have a princess in the family who would absolutely love this set up! The floor plan is open and airy, and luxury vinyl flooring graces the bedroom floors. Make sure you do not miss the classy crown molding added to the bedrooms and even the master bath. Both bathrooms have been remodeled to include beautiful shower wall tile and glass enclosures. Like ample storage in your kitchen? Three closet pantries were added in the breakfast nook area. HVAC was replaced in 2019. The great room/living room includes a fireplace and sliders that lead out to the lanai. The backyard renovation is not quite completed but will be by closing. There is a workshop area in the garage for that handy person in the family. Sterling Ranch has a Community Pool and is close to shopping, restaurants, movie theaters, I-75 and the Crosstown.
Location
State FL
County Hillsborough
Community Sterling Ranch Unit 5
Zoning PD
Interior
Interior Features Ceiling Fans(s), Crown Molding, Eat-in Kitchen, High Ceilings, Open Floorplan, Vaulted Ceiling(s), Walk-In Closet(s)
Heating Central
Cooling Central Air
Flooring Ceramic Tile, Vinyl
Fireplace true
Appliance Dishwasher, Dryer, Microwave, Range, Refrigerator, Washer
Exterior
Exterior Feature Sliding Doors
Garage Spaces 2.0
Fence Fenced
Community Features Park, Pool
Utilities Available BB/HS Internet Available, Cable Available, Electricity Connected, Sewer Connected
Waterfront false
Roof Type Shingle
Attached Garage true
Garage true
Private Pool No
Building
Story 1
Entry Level One
Foundation Slab
Lot Size Range 0 to less than 1/4
Sewer Public Sewer
Water Public
Structure Type Block, Stucco
New Construction false
Construction Status Inspections
Schools
Elementary Schools Symmes-Hb
Middle Schools Mclane-Hb
High Schools Spoto High-Hb
Others
Pets Allowed Yes
Senior Community No
Ownership Fee Simple
Monthly Total Fees $28
Acceptable Financing Cash, Conventional, FHA, VA Loan
Membership Fee Required Required
Listing Terms Cash, Conventional, FHA, VA Loan
Special Listing Condition None
Read Less Info
Want to know what your home might be worth? Contact us for a FREE valuation!

Our team is ready to help you sell your home for the highest possible price ASAP

© 2024 My Florida Regional MLS DBA Stellar MLS. All Rights Reserved.
Bought with EXP REALTY LLC

"Molly's job is to find and attract mastery-based agents to the office, protect the culture, and make sure everyone is happy! "





