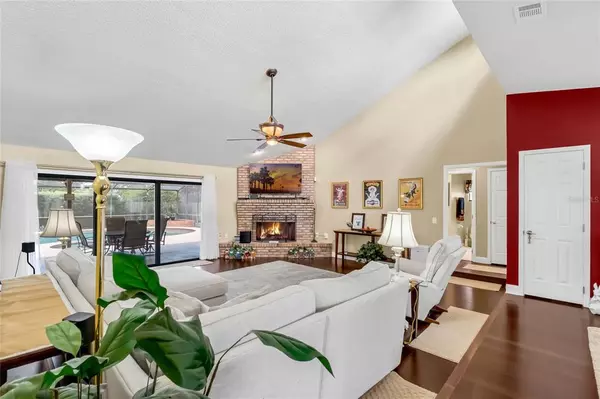$566,000
$524,900
7.8%For more information regarding the value of a property, please contact us for a free consultation.
3 Beds
2 Baths
2,242 SqFt
SOLD DATE : 06/30/2022
Key Details
Sold Price $566,000
Property Type Single Family Home
Sub Type Single Family Residence
Listing Status Sold
Purchase Type For Sale
Square Footage 2,242 sqft
Price per Sqft $252
Subdivision Hidden Spgs
MLS Listing ID O6030991
Sold Date 06/30/22
Bedrooms 3
Full Baths 2
Construction Status Inspections
HOA Fees $9/ann
HOA Y/N Yes
Originating Board Stellar MLS
Year Built 1984
Annual Tax Amount $340
Lot Size 10,890 Sqft
Acres 0.25
Property Description
You are going to love your new pool home in Dr. Phillips! This split-plan home has been immaculately maintained and tastefully updated. The impressive, vaulted ceilings and transom windows wash the spacious family room with natural light. Immediately upon entry your eyes will be attracted to the covered patio and beautiful pool area, allowing a great perspective of the two living spaces where your family will most likely, spend the majority of their time. Whether it’s curled up on the couch watching a movie next to a crackling natural wood fire or having meals with friends and family poolside, you will quickly see yourself in this home and how great it is for entertainment. The upgraded kitchen has all-wood cabinetry providing plenty of storage, but there are also 2 pantries if you need more space. New stainless-steel appliances were recently added to enhance and already amazing space with a large center island with granite countertop, and a comfortable eat in space with room for 4 or 6. The oversized Master Suite will be the other area you will spend a lot of time and what a treat it will be. The Master Bath was beautifully remodeled recently with custom cabinetry, an oversized, granite-topped dual sink vanity, a walk in rain shower and Jason Microsilk corner tub. Talk about a spa like feel. That theme continues outdoors with the over-sized, salt water pool. The pebble tech pool was resurfaced in 2021, newly screened, has a heated spa and is surrounded by a newly painted pool deck, and a large covered lanai, a new private poolside shower, attractive landscaping and privacy fencing. At 2242 square feet, this 3 bedroom, 2 Bath home is bigger than many 4 bedrooms homes in Hidden Springs. It is obvious, the owners took a great deal of pride in their home. A new hot water heater, all LED lighting throughout, New Chamberlain garage door and sprinkler system, both with Wifi, a $4000 shed, new variable speed pool pump and pool cleaner, new two pane skylights are all examples of the care taken and the value added to the home over the last few years. This home is ideally located within minutes of the best theme parks in the world, some of the best restaurants in Central Florida and some of the best schools in Orlando. Come quickly!
Location
State FL
County Orange
Community Hidden Spgs
Zoning R-1AA
Rooms
Other Rooms Attic, Formal Dining Room Separate, Inside Utility
Interior
Interior Features Attic Fan, Ceiling Fans(s), Eat-in Kitchen, Master Bedroom Main Floor, Skylight(s), Split Bedroom, Stone Counters, Thermostat, Thermostat Attic Fan, Vaulted Ceiling(s), Walk-In Closet(s)
Heating Central, Electric
Cooling Central Air
Flooring Carpet, Hardwood, Tile
Fireplaces Type Living Room, Wood Burning
Furnishings Unfurnished
Fireplace true
Appliance Convection Oven, Dishwasher, Disposal, Electric Water Heater, Exhaust Fan, Microwave, Range, Range Hood, Refrigerator
Laundry Inside, Laundry Room
Exterior
Exterior Feature Irrigation System, Private Mailbox, Sidewalk, Sliding Doors
Garage Driveway, Garage Door Opener, Garage Faces Rear
Garage Spaces 2.0
Fence Fenced, Wood
Pool Gunite, Heated, In Ground, Pool Sweep, Salt Water, Screen Enclosure, Tile
Community Features Sidewalks
Utilities Available BB/HS Internet Available, Cable Available, Cable Connected, Electricity Connected, Fiber Optics, Fire Hydrant, Public, Street Lights, Water Connected
Waterfront false
Roof Type Shingle
Parking Type Driveway, Garage Door Opener, Garage Faces Rear
Attached Garage true
Garage true
Private Pool Yes
Building
Lot Description In County, Sidewalk, Paved
Entry Level One
Foundation Slab
Lot Size Range 1/4 to less than 1/2
Sewer Septic Tank
Water Public
Architectural Style Ranch
Structure Type Block, Stucco
New Construction false
Construction Status Inspections
Schools
Elementary Schools Palm Lake Elem
Middle Schools Chain Of Lakes Middle
High Schools Dr. Phillips High
Others
Pets Allowed Yes
Senior Community No
Ownership Fee Simple
Monthly Total Fees $9
Acceptable Financing Cash, Conventional, VA Loan
Membership Fee Required Optional
Listing Terms Cash, Conventional, VA Loan
Special Listing Condition None
Read Less Info
Want to know what your home might be worth? Contact us for a FREE valuation!

Our team is ready to help you sell your home for the highest possible price ASAP

© 2024 My Florida Regional MLS DBA Stellar MLS. All Rights Reserved.
Bought with WEMERT GROUP REALTY LLC

"Molly's job is to find and attract mastery-based agents to the office, protect the culture, and make sure everyone is happy! "





