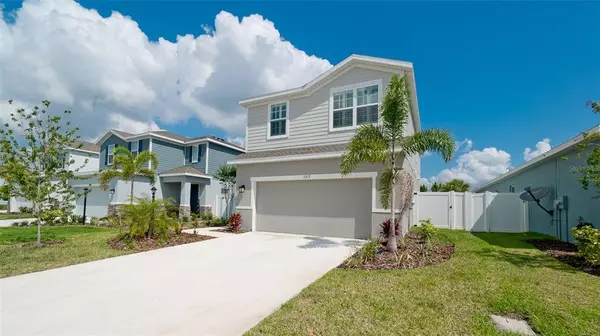$540,000
$549,900
1.8%For more information regarding the value of a property, please contact us for a free consultation.
4 Beds
3 Baths
2,046 SqFt
SOLD DATE : 06/27/2022
Key Details
Sold Price $540,000
Property Type Single Family Home
Sub Type Single Family Residence
Listing Status Sold
Purchase Type For Sale
Square Footage 2,046 sqft
Price per Sqft $263
Subdivision Moss Creek Ph I
MLS Listing ID O6026369
Sold Date 06/27/22
Bedrooms 4
Full Baths 2
Half Baths 1
Construction Status Inspections
HOA Fees $116/qua
HOA Y/N Yes
Originating Board Stellar MLS
Year Built 2022
Annual Tax Amount $980
Lot Size 4,791 Sqft
Acres 0.11
Property Description
Great opportunity to purchase a newly constructed home with FULL BUILDER WARRANTY UNTIL JANUARY 2023 that you don't have to wait 9 to 12 months to complete the build. Located in Moss Creek, a boutique Bradenton community with NO CDD fee, two gated entries, pool, and zoned for the area’s top schools, this home offers the Hillcrest floor plan which features a charismatic two-story floor plan with over 2000 square feet. This home features an open concept that is great for entertaining all your family and friends. The upgraded gourmet kitchen features double wall mounted ovens where a large island overlooks the dining and family rooms. Upstairs, 3 spacious bedrooms and a double vanity full bath surround a versatile loft, the perfect spot for entertaining visiting guests. Your deluxe owner’s suite will never cease to amaze, with its beautiful tray ceiling, dual walk-in closets and double vanity bath. The current owners have added the extra touches of a vinyl fence and plantation shutters throughout the home. Enjoy, the piece of mind that the builder’s complete home warranty is in place until next January. With all this and a location that is a short drive to world class beaches, bike and walking trails, preserves, shopping and dining, what are you waiting for? Schedule your showing today.
Location
State FL
County Manatee
Community Moss Creek Ph I
Zoning R-1
Rooms
Other Rooms Inside Utility
Interior
Interior Features Eat-in Kitchen, High Ceilings, Kitchen/Family Room Combo, Open Floorplan, Solid Surface Counters, Thermostat, Walk-In Closet(s)
Heating Central
Cooling Central Air
Flooring Carpet, Tile, Vinyl
Furnishings Unfurnished
Fireplace false
Appliance Built-In Oven, Cooktop, Dishwasher, Disposal, Microwave, Refrigerator
Laundry Inside, Laundry Room, Upper Level
Exterior
Exterior Feature Fence, Irrigation System, Sidewalk, Sliding Doors
Garage Driveway, Garage Door Opener, On Street
Garage Spaces 2.0
Fence Vinyl
Community Features Gated, Pool
Utilities Available Cable Connected, Electricity Connected, Sewer Connected, Water Connected
Waterfront false
Roof Type Shingle
Parking Type Driveway, Garage Door Opener, On Street
Attached Garage true
Garage true
Private Pool No
Building
Lot Description City Limits, Sidewalk, Paved
Entry Level Two
Foundation Slab
Lot Size Range 0 to less than 1/4
Builder Name Ryan Homes
Sewer Public Sewer
Water Public
Architectural Style Craftsman
Structure Type Block, Stucco
New Construction true
Construction Status Inspections
Schools
Elementary Schools Tara Elementary
Middle Schools Braden River Middle
High Schools Braden River High
Others
Pets Allowed Yes
Senior Community No
Ownership Fee Simple
Monthly Total Fees $116
Acceptable Financing Cash, Conventional, FHA, VA Loan
Membership Fee Required Optional
Listing Terms Cash, Conventional, FHA, VA Loan
Num of Pet 3
Special Listing Condition None
Read Less Info
Want to know what your home might be worth? Contact us for a FREE valuation!

Our team is ready to help you sell your home for the highest possible price ASAP

© 2024 My Florida Regional MLS DBA Stellar MLS. All Rights Reserved.
Bought with BRIGHT REALTY

"Molly's job is to find and attract mastery-based agents to the office, protect the culture, and make sure everyone is happy! "





