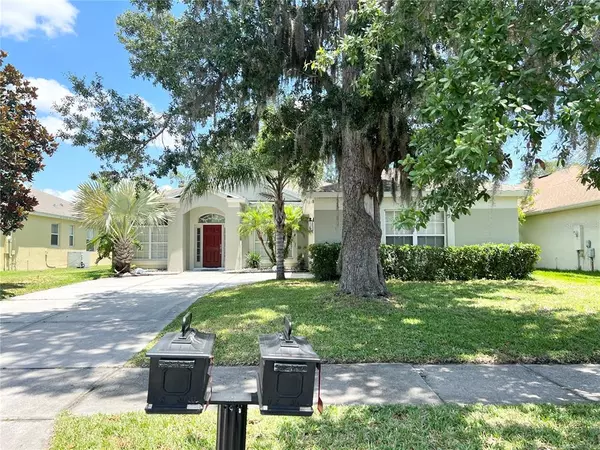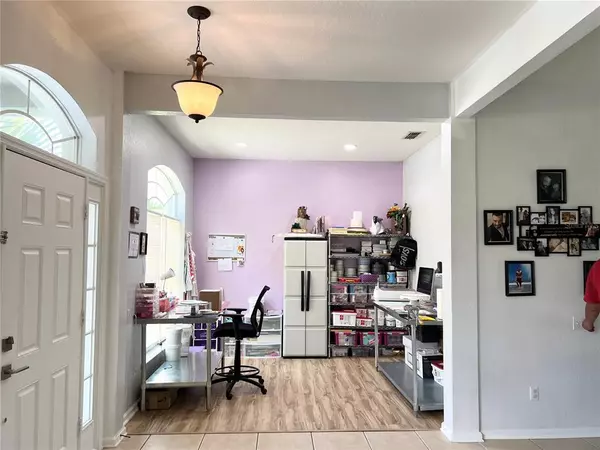$420,000
$399,900
5.0%For more information regarding the value of a property, please contact us for a free consultation.
4 Beds
3 Baths
2,248 SqFt
SOLD DATE : 06/10/2022
Key Details
Sold Price $420,000
Property Type Single Family Home
Sub Type Single Family Residence
Listing Status Sold
Purchase Type For Sale
Square Footage 2,248 sqft
Price per Sqft $186
Subdivision Oak Hammock Prsv U3
MLS Listing ID S5067588
Sold Date 06/10/22
Bedrooms 4
Full Baths 3
Construction Status Inspections
HOA Fees $50/qua
HOA Y/N Yes
Originating Board Stellar MLS
Year Built 2006
Annual Tax Amount $3,586
Lot Size 6,969 Sqft
Acres 0.16
Lot Dimensions 60X120X60X120
Property Description
**NEWS FLASH** Act fast, as this 4 bedroom 3 bathroom beauty is located in the desirable Meadow Oaks Preserve community and will not last long! The kitchen greets you with plenty of counter and cabinet space (the chef at heart will be pleased) and overlooks the huge family room, making it perfect for family and friends to gather on any occasion while making memories to last. This spacious, split bedroom floor plan boasts ceramic tile and wood laminate flooring throughout and offers plenty of room to roam with over 2,200 sq. ft. of interior living space, ideal for your growing family and entertaining your guests. If that isn't enough, the covered porch has a bar and 252 sq. ft., for you to relax and enjoy the beautiful Florida mornings, days and evenings. Not far from shops, restaurants, hospitals, schools, Valencia College, attractions, outlet shopping and so much more... call today for your own private showing!!
Location
State FL
County Osceola
Community Oak Hammock Prsv U3
Zoning PD
Rooms
Other Rooms Family Room, Formal Dining Room Separate, Formal Living Room Separate
Interior
Interior Features Ceiling Fans(s), Open Floorplan, Split Bedroom, Walk-In Closet(s)
Heating Central, Electric
Cooling Central Air
Flooring Ceramic Tile, Laminate
Furnishings Unfurnished
Fireplace false
Appliance Dishwasher, Disposal, Electric Water Heater, Range, Refrigerator
Exterior
Exterior Feature Sidewalk
Garage Driveway, Garage Door Opener, Garage Faces Side
Garage Spaces 2.0
Community Features Deed Restrictions, Playground, Pool
Utilities Available Cable Available, Electricity Connected, Sewer Connected, Underground Utilities, Water Connected
Amenities Available Playground, Pool
Waterfront false
Roof Type Shingle
Parking Type Driveway, Garage Door Opener, Garage Faces Side
Attached Garage true
Garage true
Private Pool No
Building
Lot Description Sidewalk
Entry Level One
Foundation Slab
Lot Size Range 0 to less than 1/4
Sewer Public Sewer
Water Public
Structure Type Block, Stucco
New Construction false
Construction Status Inspections
Others
Pets Allowed Yes
HOA Fee Include Pool
Senior Community No
Ownership Fee Simple
Monthly Total Fees $50
Acceptable Financing Cash, Conventional
Membership Fee Required Required
Listing Terms Cash, Conventional
Special Listing Condition None
Read Less Info
Want to know what your home might be worth? Contact us for a FREE valuation!

Our team is ready to help you sell your home for the highest possible price ASAP

© 2024 My Florida Regional MLS DBA Stellar MLS. All Rights Reserved.
Bought with SOVEREIGN REAL ESTATE GROUP

"Molly's job is to find and attract mastery-based agents to the office, protect the culture, and make sure everyone is happy! "





