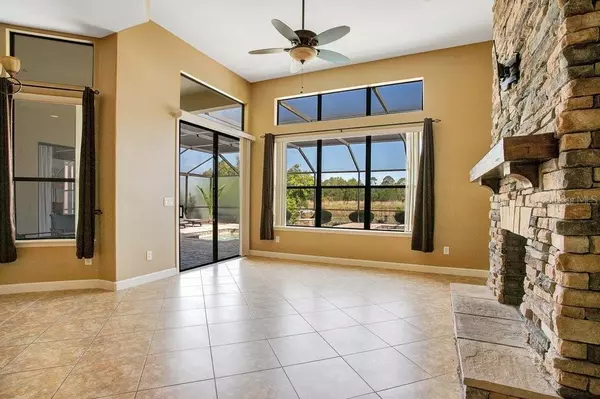$625,000
$625,000
For more information regarding the value of a property, please contact us for a free consultation.
5 Beds
4 Baths
3,385 SqFt
SOLD DATE : 06/03/2022
Key Details
Sold Price $625,000
Property Type Single Family Home
Sub Type Single Family Residence
Listing Status Sold
Purchase Type For Sale
Square Footage 3,385 sqft
Price per Sqft $184
Subdivision Chelsea Woods At Providence
MLS Listing ID O6022473
Sold Date 06/03/22
Bedrooms 5
Full Baths 4
Construction Status Appraisal,Financing,Inspections
HOA Fees $130/qua
HOA Y/N Yes
Originating Board Stellar MLS
Year Built 2006
Annual Tax Amount $5,746
Lot Size 10,454 Sqft
Acres 0.24
Property Description
Get ready to fall in love with this amazing 5 bedrooms 4 bath POOL home with a 3-car garage. This beautiful sanctuary is located in the exclusive community of Providence located in Davenport. This luxurious home is Custom built by ABD home with an open concept lay-out where you can enjoy cooking and entertaining your family and friends while enjoying the beautiful Florida lifestyle with a fabulous outdoor space with a heated saltwater pool and spa. You will enjoy a large enclosed pool deck which allows for plenty of room to entertain, lounge or play. A gas fire-pit sets the mood as the sunsets in your very own water view oasis. The Master suite has plenty of room for all your furniture, large walk in closet, and beautiful views of the pool. Master bath offers a walk in glass shower, Jacuzzi tub and two separate vanities. Beautiful kitchen includes solid surface countertops, stainless steel appliances and a built-in wine cooler. HUGE Bonus Room is upstairs and can be used as additional bedroom with a closet and private bath. Den/Office can also be used as a bedroom since it has a closet. The fabulous layout of this home is not only practical but it also unique. This top notch community of Providence is gated with 24 hour security, a professionally rated golf course, resort style pool area, tennis, club house, playground, and more. You are only minutes away from Walt Disney World and other parks, dining, shopping, and major roads. Check out his home and fall in love today. Please copy and paste this link in your URL: https://my.matterport.com/show/?m=NKLpN3x8J1L&mls=1
Location
State FL
County Polk
Community Chelsea Woods At Providence
Zoning SFR OTHER WATERFRONT
Interior
Interior Features Built-in Features, Cathedral Ceiling(s), Ceiling Fans(s), Coffered Ceiling(s), High Ceilings, Kitchen/Family Room Combo, Master Bedroom Main Floor, Open Floorplan, Solid Surface Counters, Solid Wood Cabinets, Stone Counters, Thermostat, Tray Ceiling(s), Walk-In Closet(s), Window Treatments
Heating Electric
Cooling Central Air
Flooring Carpet, Tile, Wood
Fireplaces Type Family Room
Fireplace true
Appliance Built-In Oven, Cooktop, Dishwasher, Disposal, Electric Water Heater, Microwave, Refrigerator, Wine Refrigerator
Laundry Laundry Room
Exterior
Exterior Feature Irrigation System, Sidewalk, Sliding Doors
Garage Driveway, Garage Door Opener, Garage Faces Side
Garage Spaces 3.0
Pool Deck, Gunite, Heated, Lighting, Salt Water, Screen Enclosure
Community Features Deed Restrictions, Fitness Center, Gated, Golf Carts OK, Golf, Playground, Pool, Sidewalks, Tennis Courts
Utilities Available BB/HS Internet Available, Cable Connected, Electricity Connected, Phone Available, Public, Sewer Connected, Street Lights, Underground Utilities
Amenities Available Gated, Golf Course, Pool, Security
Waterfront false
View Y/N 1
View Water
Roof Type Tile
Parking Type Driveway, Garage Door Opener, Garage Faces Side
Attached Garage true
Garage true
Private Pool Yes
Building
Lot Description Cul-De-Sac, Sidewalk
Entry Level Two
Foundation Slab
Lot Size Range 0 to less than 1/4
Sewer Public Sewer
Water Public
Architectural Style Mediterranean
Structure Type Stucco
New Construction false
Construction Status Appraisal,Financing,Inspections
Schools
Elementary Schools Loughman Oaks Elem
High Schools Ridge Community Senior High
Others
Pets Allowed Yes
HOA Fee Include Guard - 24 Hour, Pool, Recreational Facilities
Senior Community No
Ownership Fee Simple
Monthly Total Fees $130
Acceptable Financing Cash, Conventional, VA Loan
Membership Fee Required Required
Listing Terms Cash, Conventional, VA Loan
Special Listing Condition None
Read Less Info
Want to know what your home might be worth? Contact us for a FREE valuation!

Our team is ready to help you sell your home for the highest possible price ASAP

© 2024 My Florida Regional MLS DBA Stellar MLS. All Rights Reserved.
Bought with ERA GRIZZARD REAL ESTATE

"Molly's job is to find and attract mastery-based agents to the office, protect the culture, and make sure everyone is happy! "





