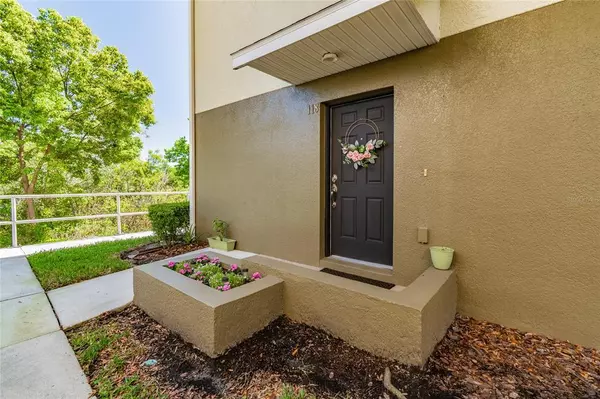$405,000
$414,900
2.4%For more information regarding the value of a property, please contact us for a free consultation.
4 Beds
4 Baths
3,040 SqFt
SOLD DATE : 05/31/2022
Key Details
Sold Price $405,000
Property Type Townhouse
Sub Type Townhouse
Listing Status Sold
Purchase Type For Sale
Square Footage 3,040 sqft
Price per Sqft $133
Subdivision Arbor Greene Twnhms Rep
MLS Listing ID T3365482
Sold Date 05/31/22
Bedrooms 4
Full Baths 3
Half Baths 1
Condo Fees $70
Construction Status Appraisal,Financing,Inspections
HOA Fees $326/mo
HOA Y/N Yes
Year Built 2010
Annual Tax Amount $5,611
Lot Size 1,306 Sqft
Acres 0.03
Property Description
Looking for all the space and conveniences of a single family home, but also are craving the LOW-MAINTENANCE lifestyle a townhouse has to offer? Welcome home to this IMMACULATE 4 Bedroom, 3.5 Bathroom, 2 CAR GARAGE + Covered Parking Bright & Open End-Unit townhouse! Kitchen is stunning featuring, Samsung Stainless Appliances, Granite Countertops, Breakfast Bar, and ample Cabinets. Impressive Owner's Retreat & En-Suite includes, Tray Ceiling, Walk-In Closet, Dual Granite Vanities, Soaking Tub & Separate Shower. Spacious secondary bedroom with Private En-Suite located on the first floor is the perfect space for a guest room, home office, or home schooling room. Indoor Laundry complete with Washer & Dryer. Arbor Greene is a highly sought after Man-Gated Community offering Resort-Style Amenities: Pool, Club House, Fitness Center, Tennis & Basket Ball Courts, Community Park, Lap Pool, Walking/Nature Trails. Conveniently located near Wiregrass Mall, Premium Outlets, Dining/Restaurants, USF, and I-75 for a quick commute to downtown and TIA. Extras: Private Gate for townhome residents, 2018 HVAC, Double Pane Windows, Wired for security, Rounded Corners, Paver-Lined Driveway, Over-Sized Ceramic Tile in wet areas. Be sure to schedule your private showing today!
Location
State FL
County Hillsborough
Community Arbor Greene Twnhms Rep
Zoning PD-A
Interior
Interior Features Ceiling Fans(s), Eat-in Kitchen, Kitchen/Family Room Combo, Living Room/Dining Room Combo, Dormitorio Principal Arriba, Open Floorplan, Stone Counters
Heating Central
Cooling Central Air
Flooring Carpet, Ceramic Tile
Fireplace false
Appliance Dishwasher, Disposal, Dryer, Microwave, Range, Refrigerator, Washer
Exterior
Exterior Feature Rain Gutters, Sidewalk
Garage Spaces 2.0
Community Features Association Recreation - Owned, Deed Restrictions, Fitness Center, Gated, Park, Playground, Pool, Sidewalks, Tennis Courts
Utilities Available Electricity Connected
Roof Type Shingle
Attached Garage true
Garage true
Private Pool No
Building
Story 3
Entry Level Three Or More
Foundation Slab
Lot Size Range 0 to less than 1/4
Sewer Public Sewer
Water Public
Structure Type Stucco
New Construction false
Construction Status Appraisal,Financing,Inspections
Schools
Elementary Schools Hunter'S Green-Hb
Middle Schools Benito-Hb
High Schools Wharton-Hb
Others
Pets Allowed Size Limit
HOA Fee Include Guard - 24 Hour, Pool, Maintenance Structure, Maintenance Grounds, Recreational Facilities, Security, Trash, Water
Senior Community No
Pet Size Large (61-100 Lbs.)
Ownership Fee Simple
Monthly Total Fees $331
Acceptable Financing Cash, Conventional, FHA, VA Loan
Membership Fee Required Required
Listing Terms Cash, Conventional, FHA, VA Loan
Special Listing Condition None
Read Less Info
Want to know what your home might be worth? Contact us for a FREE valuation!

Our team is ready to help you sell your home for the highest possible price ASAP

© 2025 My Florida Regional MLS DBA Stellar MLS. All Rights Reserved.
Bought with 54 REALTY LLC
"Molly's job is to find and attract mastery-based agents to the office, protect the culture, and make sure everyone is happy! "





