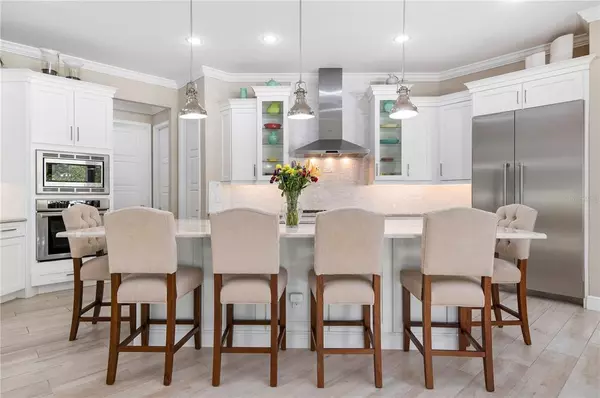$2,700,000
$2,700,000
For more information regarding the value of a property, please contact us for a free consultation.
3 Beds
4 Baths
2,843 SqFt
SOLD DATE : 05/11/2022
Key Details
Sold Price $2,700,000
Property Type Single Family Home
Sub Type Single Family Residence
Listing Status Sold
Purchase Type For Sale
Square Footage 2,843 sqft
Price per Sqft $949
Subdivision Hartsdale
MLS Listing ID A4524920
Sold Date 05/11/22
Bedrooms 3
Full Baths 3
Half Baths 1
HOA Y/N No
Originating Board Stellar MLS
Year Built 2017
Annual Tax Amount $22,005
Lot Size 0.310 Acres
Acres 0.31
Property Description
One of Sarasota‘s most exclusive neighborhoods West of The Trail is looking for a new owner. Could that be you? This exquisite pool home features 3 bedrooms, 3 1/2 bathrooms, 3 car air-conditioned garage with 2,848 SqFt under air. When you walk up to your brick paver driveway, you’ll notice a beautiful double-door entrance that will lead you into a fabulous living space with soaring cupola ceilings. You will notice the attention to detail when you walk through the home. Your main living space features built-ins, a 20+ft cupola ceiling, and a fireplace. Off of the living room, you’ll find a chef-inspired kitchen that is ready for your next dinner party. This high-end kitchen features quartzite counters, a bar, and Thermador appliances. Includes your gas range, wine fridge, microwave, and wall oven. You also have plenty of seating at the sit-up bar and or breakfast nook for home-cooked meals and gatherings. The owner's suite features his and her closets with custom storage. Your new bathroom features quartzite counters, a stunning freestanding tub, and a large walk-in shower. The guest bedrooms are large, with beautiful plantation shutters where they share a large jack and jill bathroom. This is a great feature for a growing family or to welcome guests into your home. Are you finding yourself working from home in today's market? This estate also has a dedicated office and large den/flex room with a full pool bath. Speaking of the pool… The backyard is the jewel of this property! Sitting on an oversized lot, the pool area features a sun shelf, 2 fireplaces, covered outdoor cabana with a full summer kitchen. The whole home also has a backup gas generator to keep the party always going. Located in one of the best neighborhoods West of The Trail in Sarasota, FL. Walking distance to Southside Elementary, Southside Village, Sarasota Memorial Hospital, shopping, and fine dining. Centrally located to Sarasota Art Museum, Selby Botanical Gardens, Siesta Key beach, and so many more cultural and art centers. Why wait to build? Start building memories now. Book your private or virtual showing today.
Location
State FL
County Sarasota
Community Hartsdale
Zoning RSF3
Rooms
Other Rooms Den/Library/Office, Family Room, Inside Utility, Media Room
Interior
Interior Features Ceiling Fans(s), Eat-in Kitchen, High Ceilings, Living Room/Dining Room Combo, Master Bedroom Main Floor, Solid Wood Cabinets, Split Bedroom, Stone Counters, Thermostat, Window Treatments
Heating Central, Electric
Cooling Central Air, Mini-Split Unit(s)
Flooring Carpet, Epoxy, Tile
Fireplaces Type Gas
Furnishings Negotiable
Fireplace true
Appliance Bar Fridge, Built-In Oven, Dishwasher, Dryer, Microwave, Range, Range Hood, Washer
Laundry Inside, Laundry Room
Exterior
Exterior Feature Lighting, Outdoor Grill, Outdoor Kitchen, Sidewalk, Sliding Doors
Garage Driveway, Guest, Oversized, Workshop in Garage
Garage Spaces 3.0
Fence Vinyl
Pool Gunite, Heated, In Ground, Lighting, Pool Alarm, Salt Water
Utilities Available Cable Connected, Electricity Connected, Natural Gas Connected, Sewer Connected, Sprinkler Well, Street Lights, Water Connected
Waterfront false
View Pool
Roof Type Tile
Parking Type Driveway, Guest, Oversized, Workshop in Garage
Attached Garage true
Garage true
Private Pool Yes
Building
Lot Description Cleared, City Limits, Level, Near Marina, Near Public Transit, Oversized Lot, Sidewalk, Paved
Story 1
Entry Level One
Foundation Slab
Lot Size Range 1/4 to less than 1/2
Builder Name Allegra Homes
Sewer Public Sewer
Water Private
Architectural Style Contemporary, Custom, Key West
Structure Type Block, Stucco
New Construction false
Schools
Elementary Schools Southside Elementary
Middle Schools Brookside Middle
High Schools Sarasota High
Others
Senior Community No
Ownership Fee Simple
Acceptable Financing Cash, Conventional, VA Loan
Membership Fee Required None
Listing Terms Cash, Conventional, VA Loan
Special Listing Condition None
Read Less Info
Want to know what your home might be worth? Contact us for a FREE valuation!

Our team is ready to help you sell your home for the highest possible price ASAP

© 2024 My Florida Regional MLS DBA Stellar MLS. All Rights Reserved.
Bought with MICHAEL SAUNDERS & COMPANY

"Molly's job is to find and attract mastery-based agents to the office, protect the culture, and make sure everyone is happy! "





