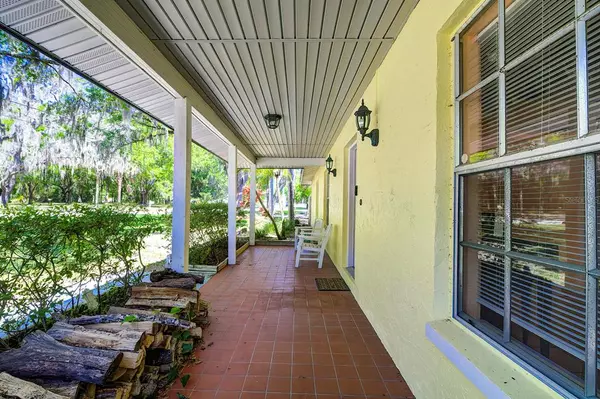$549,000
$489,000
12.3%For more information regarding the value of a property, please contact us for a free consultation.
3 Beds
2 Baths
2,193 SqFt
SOLD DATE : 05/05/2022
Key Details
Sold Price $549,000
Property Type Single Family Home
Sub Type Single Family Residence
Listing Status Sold
Purchase Type For Sale
Square Footage 2,193 sqft
Price per Sqft $250
Subdivision Samples E E Sub
MLS Listing ID T3363015
Sold Date 05/05/22
Bedrooms 3
Full Baths 2
Construction Status Inspections
HOA Y/N No
Year Built 1976
Annual Tax Amount $2,631
Lot Size 0.340 Acres
Acres 0.34
Lot Dimensions 95x156
Property Description
**Highest and best due by 3pm Sunday 4/3/22, No showings after 12pm on this date** Incredible POOL home on Lake Sinclair! Located on a quiet street in Lutz with NO HOA fees. This open concept floorplan offers just under 2,200 SF including 3 bedrooms plus office, 2 bathrooms, and 2 car garage with epoxy coated flooring. Great curb appeal, featuring a wide walkway to the covered front porch with tile entryway. Genuine hardwood flooring and tile showcased throughout the home. Just off the foyer, is a light and bright living room area with wood burning stone fireplace and wet bar area including sink and mini fridge. Dining room is spacious and overlooks the living room. Massive, beautifully updated kitchen with amazing views of the lake and sparkling pool. The kitchen is complete with shaker style cabinets, luxury granite countertops, subway tile backsplash, stainless-steel appliances, outset kitchen window with shelves for herbs and flowers, grand island to the open layout with breakfast bar facing the family room, additional stove top cooking area, double pantry areas and plenty of counter space. This space is sure to be one of your favorite places in the home with all it's amazing upgrades! Just off the kitchen is the impressive laundry room setup with vinyl flooring, functional workspace area, overhead storage, two front load washers and dryers (4 years old) and a sizeable utility sink for your convenience. The door off the laundry room leads to a separate storage room (currently being used as an office) with an additional interior door that leads to the 2-car garage. The en-suite master bedroom is spacious with a window overlooking the spring fed lake and pool, and an enormous walk-in closet! The luxury continues into the en-suite master bathroom which is complete with double modern vanity, granite countertops, jacuzzi garden tub, deep walk-in shower with chic tile surround and separate toilet area. Both secondary bedrooms are generously sized with large closet space, wood flooring, and an abundance of natural lighting. Enjoy your morning coffee or a nice book on your covered lanai, which overlooks your tranquil chlorinated pool. You can access the pool from the kitchen, living room, or master bathroom. Step outside of the screened in lanai and enjoy an large, raised deck area, that could easily be used for additional seating or a hot tub. The backyard is fully fenced in with a double gate allowing access for an RV or boat and park under the covered carport. Enjoy the lush St. Augustine grass, a beautiful garden bed area including grape vines and banana trees, with ample room for a playground and fire pit. The newly resurfaced dock is ideal for swimming, fishing, and boating! The bonus shed is perfect for storing lawn/pool equipment, tools, fishing equipment, etc. This location is conveniently located to all that Tampa has to offer. This lovely lake house won't be available for long!
Additional features: dock resurfaced 2021, electrical panel box replaced 2019, pool equipment 2020, exterior paint 2019, kitchen remodel 2019, roof 2018, pool liner 2017, garage door springs replaced 2015, water heater 2015, genuine hardwood floors 2015, well pump 2012, water softener 2006, Trane AC 2008. Back corner of property where well house is located is in a flood zone. Seller pays less than $700 a year for flood insurance.
Location
State FL
County Hillsborough
Community Samples E E Sub
Zoning RSC-4
Rooms
Other Rooms Den/Library/Office, Inside Utility
Interior
Interior Features Ceiling Fans(s), Open Floorplan, Stone Counters, Thermostat, Wet Bar
Heating Central
Cooling Central Air
Flooring Tile, Vinyl, Wood
Fireplaces Type Wood Burning
Fireplace true
Appliance Bar Fridge, Cooktop, Dishwasher, Dryer, Electric Water Heater, Microwave, Range, Refrigerator, Washer, Water Softener
Laundry Inside, Laundry Room
Exterior
Exterior Feature Fence, Rain Gutters, Sliding Doors, Storage
Parking Features Boat, Covered, Driveway
Garage Spaces 2.0
Fence Wood
Pool In Ground, Screen Enclosure, Vinyl
Utilities Available Cable Available, Electricity Connected, Street Lights, Water Connected
Waterfront Description Lake
View Y/N 1
Water Access 1
Water Access Desc Lake
View Trees/Woods, Water
Roof Type Shingle
Porch Covered, Deck, Enclosed, Front Porch, Rear Porch, Screened
Attached Garage true
Garage true
Private Pool Yes
Building
Lot Description Flood Insurance Required, Paved
Story 1
Entry Level One
Foundation Slab
Lot Size Range 1/4 to less than 1/2
Sewer Septic Tank
Water Well
Structure Type Concrete, Stucco
New Construction false
Construction Status Inspections
Schools
Elementary Schools Chiles-Hb
Middle Schools Liberty-Hb
High Schools Freedom-Hb
Others
Pets Allowed Yes
Senior Community No
Ownership Fee Simple
Acceptable Financing Cash, Conventional, FHA, VA Loan
Listing Terms Cash, Conventional, FHA, VA Loan
Special Listing Condition None
Read Less Info
Want to know what your home might be worth? Contact us for a FREE valuation!

Our team is ready to help you sell your home for the highest possible price ASAP

© 2025 My Florida Regional MLS DBA Stellar MLS. All Rights Reserved.
Bought with EXP REALTY, LLC
"Molly's job is to find and attract mastery-based agents to the office, protect the culture, and make sure everyone is happy! "





