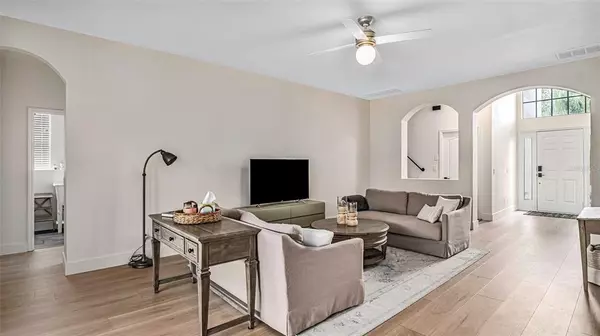$760,000
$799,000
4.9%For more information regarding the value of a property, please contact us for a free consultation.
5 Beds
4 Baths
3,364 SqFt
SOLD DATE : 04/25/2022
Key Details
Sold Price $760,000
Property Type Single Family Home
Sub Type Single Family Residence
Listing Status Sold
Purchase Type For Sale
Square Footage 3,364 sqft
Price per Sqft $225
Subdivision Trinity West
MLS Listing ID T3360266
Sold Date 04/25/22
Bedrooms 5
Full Baths 4
Construction Status Financing
HOA Fees $50/ann
HOA Y/N Yes
Year Built 2004
Annual Tax Amount $3,228
Lot Size 8,276 Sqft
Acres 0.19
Property Description
YOU WILL NOT WANT TO MISS THIS! Welcome to 2345 Brinley Dr. Split Floor Plan with 5 Bedrooms, + Bonus Room, 4 Bathrooms, & 3 Car Garage located in the desirable gated community of Trinity West. This home received amazing renovation throughout, including brand new LVP floors throughout the home as well as, a freshly paint interior and exterior. Spacious Family Room with separate Formal Living & Dining Room. Kitchen has separate Eat-In area & Breakfast Bar. Kitchen Completely redone with all new appliances, custom cabinetry and beautiful new countertops. Four bedrooms and 3 baths located upstairs. One bed/bath downstairs. Master Suite has Sitting Area and HUGE Walk-In-Closet. Jack and Jill spare bed/bath both with walk in closets. Stunning Master Bathroom with His & Her Vanities, Garden Tub, & separate shower. Huge upstairs loft for entertaining. The roof is only 4 months old and the hot water heater was just replaced in 2018. Newly built 2013 gas heated screened in pool and large patio. Fenced in yard in a gated community. This home is move in ready!
Location
State FL
County Pasco
Community Trinity West
Zoning MPUD
Interior
Interior Features Built-in Features, Crown Molding, Eat-in Kitchen, Kitchen/Family Room Combo, Split Bedroom, Walk-In Closet(s)
Heating Central
Cooling Central Air
Flooring Carpet, Laminate
Fireplace false
Appliance Dishwasher, Refrigerator, Trash Compactor
Exterior
Exterior Feature Irrigation System, Sidewalk, Sliding Doors, Sprinkler Metered
Garage Spaces 3.0
Pool In Ground
Utilities Available Electricity Connected, Public, Water Connected
Waterfront false
Roof Type Shingle
Attached Garage true
Garage true
Private Pool Yes
Building
Story 2
Entry Level Two
Foundation Slab
Lot Size Range 0 to less than 1/4
Sewer Public Sewer
Water Public
Structure Type Block, Stucco
New Construction false
Construction Status Financing
Others
Pets Allowed Yes
Senior Community No
Ownership Fee Simple
Monthly Total Fees $50
Membership Fee Required Required
Special Listing Condition None
Read Less Info
Want to know what your home might be worth? Contact us for a FREE valuation!

Our team is ready to help you sell your home for the highest possible price ASAP

© 2024 My Florida Regional MLS DBA Stellar MLS. All Rights Reserved.
Bought with ALIGN RIGHT REALTY CARROLLWOOD

"Molly's job is to find and attract mastery-based agents to the office, protect the culture, and make sure everyone is happy! "





