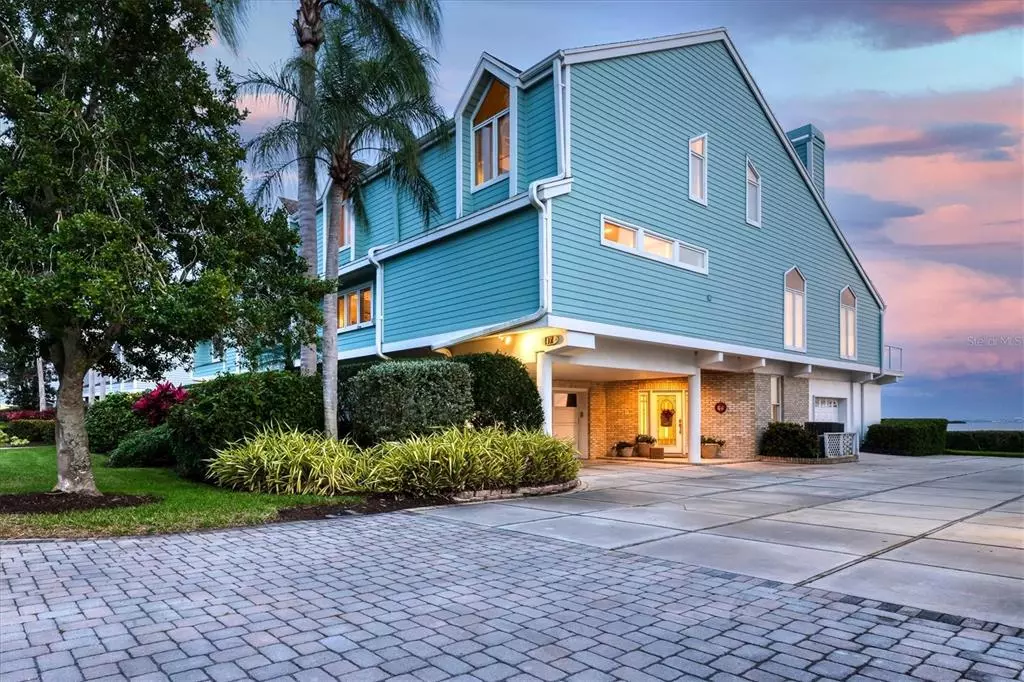$1,250,000
$1,250,000
For more information regarding the value of a property, please contact us for a free consultation.
3 Beds
4 Baths
4,110 SqFt
SOLD DATE : 05/02/2022
Key Details
Sold Price $1,250,000
Property Type Condo
Sub Type Condominium
Listing Status Sold
Purchase Type For Sale
Square Footage 4,110 sqft
Price per Sqft $304
Subdivision Tidy Island Ph I
MLS Listing ID A4522081
Sold Date 05/02/22
Bedrooms 3
Full Baths 3
Half Baths 1
Condo Fees $5,378
Construction Status Inspections
HOA Y/N No
Year Built 1988
Annual Tax Amount $6,904
Property Description
Rarely available Berkshire Model (the largest of the Duplexes on Tidy Island. Sarasota Bay's best kept secret is Tidy Island, The gated pet-friendly community, on the north end of Sarasota Bay, is the best of tropical tranquility where homeowners are only minutes away from Gulf beaches, shopping, the arts, fine dining, as well as St. Armands Circle and IMG Sports Academy. Stunning with gorgeous natural light, this three-story "Berkshire Model" features sweeping views of Sarasota Bay, Intracoastal, Sarasota skyline, and dazzling sunsets. Discover your own private (Tidy) island. Ground floor has an inviting foyer and has two separate garages (4-5 cars) and a personal workshop. Your personal and private elevator takes you to the second level (or third level if you wish) where you will find a formal living room, dining room, and a gourmet kitchen with bar for the Chef in the family and custom wood cabinetry throughout. On this second level is the oversized master suite with his & hers walk-in closets and a large walk-in shower and a Bidet with dual sinks. The third floor is perfectly suited for Family or guests. Each oversized bedroom (en-suite) has its own large bathroom with plenty of room with walk-in closets. Gated with 24/7 staff, Tidy Island’s amenities include 2 swimming pools, Har-Tru tennis courts, a clubhouse, fitness room, nature paths, library, and on site MGR. Come discover Tidy Island!!!
Location
State FL
County Manatee
Community Tidy Island Ph I
Zoning PDR/CH
Rooms
Other Rooms Family Room, Formal Dining Room Separate, Formal Living Room Separate, Storage Rooms
Interior
Interior Features Cathedral Ceiling(s), Ceiling Fans(s), Central Vaccum, Eat-in Kitchen, Elevator, High Ceilings, Master Bedroom Main Floor, Open Floorplan, Skylight(s), Solid Surface Counters, Solid Wood Cabinets, Stone Counters, Vaulted Ceiling(s), Walk-In Closet(s), Wet Bar
Heating Central
Cooling Central Air
Flooring Carpet, Ceramic Tile, Hardwood, Laminate, Tile, Wood
Fireplace false
Appliance Dishwasher, Disposal, Dryer, Electric Water Heater, Ice Maker, Microwave, Range, Refrigerator, Washer
Laundry Inside, Laundry Room, Other, Upper Level
Exterior
Exterior Feature Awning(s), Balcony, Shade Shutter(s), Sliding Doors, Storage, Tennis Court(s)
Garage Driveway, Garage Door Opener, Garage Faces Side, Ground Level, On Street, Oversized, Split Garage, Under Building, Workshop in Garage
Garage Spaces 4.0
Pool In Ground
Community Features Association Recreation - Owned, Buyer Approval Required, Deed Restrictions, Fitness Center, Gated, Pool, Tennis Courts, Waterfront, Wheelchair Access
Utilities Available Cable Connected, Electricity Connected, Public, Sewer Connected, Water Connected
Amenities Available Cable TV, Clubhouse, Fitness Center, Gated, Maintenance, Pool, Security, Spa/Hot Tub, Tennis Court(s), Trail(s), Vehicle Restrictions
Waterfront true
Waterfront Description Bay/Harbor
View Y/N 1
Water Access 1
Water Access Desc Bay/Harbor
View Water
Roof Type Shingle
Parking Type Driveway, Garage Door Opener, Garage Faces Side, Ground Level, On Street, Oversized, Split Garage, Under Building, Workshop in Garage
Attached Garage true
Garage true
Private Pool Yes
Building
Lot Description FloodZone, In County, Private
Story 3
Entry Level Three Or More
Foundation Stilt/On Piling
Sewer Public Sewer
Water Public
Architectural Style Cape Cod, Key West
Structure Type Block, Cement Siding, Concrete, Other, Wood Frame
New Construction false
Construction Status Inspections
Schools
Elementary Schools Sea Breeze Elementary
Middle Schools W.D. Sugg Middle
High Schools Bayshore High
Others
Pets Allowed Yes
HOA Fee Include Guard - 24 Hour, Cable TV, Pool, Escrow Reserves Fund, Fidelity Bond, Insurance, Maintenance Structure, Maintenance Grounds, Management, Pest Control, Private Road, Recreational Facilities, Sewer, Trash
Senior Community No
Ownership Fee Simple
Monthly Total Fees $1, 792
Acceptable Financing Cash
Membership Fee Required None
Listing Terms Cash
Special Listing Condition None
Read Less Info
Want to know what your home might be worth? Contact us for a FREE valuation!

Our team is ready to help you sell your home for the highest possible price ASAP

© 2024 My Florida Regional MLS DBA Stellar MLS. All Rights Reserved.
Bought with BRIGHT REALTY

"Molly's job is to find and attract mastery-based agents to the office, protect the culture, and make sure everyone is happy! "





