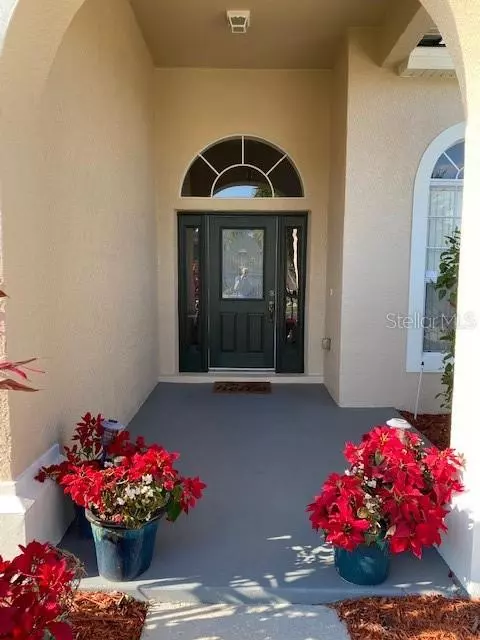$435,000
$425,000
2.4%For more information regarding the value of a property, please contact us for a free consultation.
4 Beds
3 Baths
2,037 SqFt
SOLD DATE : 03/31/2022
Key Details
Sold Price $435,000
Property Type Single Family Home
Sub Type Single Family Residence
Listing Status Sold
Purchase Type For Sale
Square Footage 2,037 sqft
Price per Sqft $213
Subdivision Indian Lakes Ph 03
MLS Listing ID S5061833
Sold Date 03/31/22
Bedrooms 4
Full Baths 3
Construction Status Appraisal,Financing
HOA Fees $30
HOA Y/N Yes
Year Built 2005
Annual Tax Amount $4,248
Lot Size 10,454 Sqft
Acres 0.24
Property Description
***Back on the market, buyers changed their minds - highest & best offers requested by noon Monday February, 28th 2022***
Beautiful 4/3 pool home in the popular Indian Lakes Subdivision with no CDD and a low HOA. The property is conveniently located to local shopping areas, St. Cloud Marina/Lakeshore and only minutes from the Florida Turnpike North to take you to all the major attractions within 40 minutes. So if you're looking for great views, convenience and an excellent location, you just found it. Did mention there are no rear neighbors with this premium lot? This home features, 4 bedrooms, 3 full baths, and over 2000 square feet of living space all on a 1/4 acre lot, in a quiet cul-de-sac and owned by the original owners. On entry you're greeted with volume ceilings in the formal living and dining. The kitchen has 42" solid wood cabinets, black granite counters and stainless appliances (new refrigerator - August 2021). The utility room is accessed from the kitchen and has newer matching Samsung washer and dryer. Off the kitchen there's a breakfast nook, large family room that both overlook the swimming pool area and the pond view. The four bedrooms are configured in a 3-way split with the large master bedroom, also overlooking the pool area and complimented with dual walk-in closets. The Master bathroom has a large garden tub, walk-in shower, separate sinks/vanities and enclosed toilet. Bedrooms 2 & 3 are great size and share a bathroom. Bedroom 4 at the rear of the house has the 3rd bathroom and has an exterior door to the pool. Outside the home boasts a 30' free-form pool (plumbed for solar heating), large covered deck area and screen enclosure. Other notable information on the house - A/C system was replaced to a Trane system, the home just had a new roof installed in January 2022, exterior painted in February 2022 and the screen enclosure rescreened February 2022. Schedule an appointment soon as this one won't last long!
Location
State FL
County Osceola
Community Indian Lakes Ph 03
Zoning SR1B
Rooms
Other Rooms Family Room, Formal Dining Room Separate, Formal Living Room Separate, Inside Utility
Interior
Interior Features Cathedral Ceiling(s), Ceiling Fans(s), Kitchen/Family Room Combo, Master Bedroom Main Floor, Open Floorplan, Solid Surface Counters, Solid Wood Cabinets, Split Bedroom, Thermostat
Heating Electric
Cooling Central Air
Flooring Carpet, Tile
Furnishings Unfurnished
Fireplace false
Appliance Dryer, Microwave, Range, Refrigerator, Washer
Laundry Inside
Exterior
Exterior Feature Irrigation System, Sliding Doors, Sprinkler Metered
Garage Driveway, Garage Door Opener
Garage Spaces 2.0
Pool Deck, Gunite, In Ground, Lighting, Screen Enclosure, Solar Cover
Community Features Playground, Pool, Sidewalks, Tennis Courts
Utilities Available BB/HS Internet Available, Cable Available, Electricity Connected, Phone Available, Sprinkler Recycled, Street Lights, Water Connected
Amenities Available Playground, Pool, Tennis Court(s)
Waterfront false
View Y/N 1
View Water
Roof Type Shingle
Parking Type Driveway, Garage Door Opener
Attached Garage true
Garage true
Private Pool Yes
Building
Lot Description Cul-De-Sac, Flood Insurance Required, FloodZone, City Limits, Sidewalk
Entry Level One
Foundation Slab
Lot Size Range 0 to less than 1/4
Builder Name Greater Homes
Sewer Public Sewer
Water Public
Structure Type Block, Stucco
New Construction false
Construction Status Appraisal,Financing
Schools
Elementary Schools Michigan Avenue Elem (K 5)
Middle Schools St. Cloud Middle (6-8)
High Schools St. Cloud High School
Others
Pets Allowed Yes
HOA Fee Include Common Area Taxes, Pool, Escrow Reserves Fund
Senior Community No
Ownership Fee Simple
Monthly Total Fees $60
Acceptable Financing Cash, Conventional, FHA, VA Loan
Membership Fee Required Required
Listing Terms Cash, Conventional, FHA, VA Loan
Special Listing Condition None
Read Less Info
Want to know what your home might be worth? Contact us for a FREE valuation!

Our team is ready to help you sell your home for the highest possible price ASAP

© 2024 My Florida Regional MLS DBA Stellar MLS. All Rights Reserved.
Bought with EXP REALTY LLC

"Molly's job is to find and attract mastery-based agents to the office, protect the culture, and make sure everyone is happy! "





