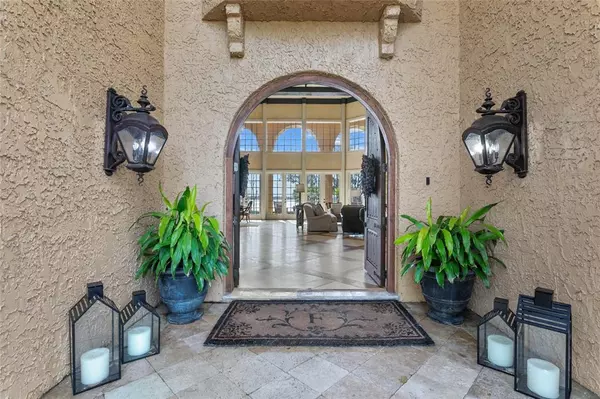$3,500,000
$3,750,000
6.7%For more information regarding the value of a property, please contact us for a free consultation.
4 Beds
6 Baths
6,424 SqFt
SOLD DATE : 04/01/2022
Key Details
Sold Price $3,500,000
Property Type Single Family Home
Sub Type Single Family Residence
Listing Status Sold
Purchase Type For Sale
Square Footage 6,424 sqft
Price per Sqft $544
Subdivision Isleworth
MLS Listing ID O6002640
Sold Date 04/01/22
Bedrooms 4
Full Baths 5
Half Baths 1
Construction Status Inspections
HOA Fees $863/qua
HOA Y/N Yes
Year Built 1992
Annual Tax Amount $34,310
Lot Size 0.500 Acres
Acres 0.5
Property Description
Welcome to one of the most exquisite golf front estates within the main gates of Isleworth. Just a short distance from the prestigious Isleworth Golf & Country Club you will find a distinctive masterpiece that has the most amazing views of the golf course and The Butler Chain of Lakes. It is unique and rare to find a home with no neighbors on three sides. It gives you this great sense of privacy that can only be appreciated from this extraordinary property. This custom residence was remodeled using the highest quality materials combining Mediterranean architecture with rustic finishes including reclaimed wood from a 100 year old farm in the Shenandoah Mountains. The foyer leads to a living room adorned with basket weaved marble and wood flooring, 20’ ceilings complimented by wood beams, stone fireplace, and absolutely stunning views. The well appointed chef’s kitchen is fully equipped with a large center island, custom wood cabinetry, granite counter tops, Sub Zero refrigerator, and a Wolf gas range with griddle. The full bar is adjacent to the kitchen and includes an ice maker, beverage refrigerator, and a temperature-controlled wine cellar that can easily accommodate 700+ bottles of wine. The family room boasts soaring vaulted ceilings with reclaimed solid wood floors and windows that flood the room with natural light. The main level master suite is spacious with impressive ceiling accoutrements, large two-story walk in closet, spa like bathroom including a breakfast bar with refrigerator, dual vanities, jetted tub, glass shower, and French doors leading you to your well manicured grounds. Secondary bedrooms are all en-suites & generously sized. Relax in delight from your own theater room equipped with a projector, screen, and surround sound. This palatial mansion is located on the 2nd and 9th tees of the Isleworth championship golf course with almost 300 feet of golf frontage giving this magnificent residence amazing views of Lake Chase with a total sense of privacy. Exterior living spaces features a large covered lanai, heated pool, full bath, summer kitchen, and custom built stacked stone outdoor fireplace that makes it the perfect for entertaining or just enjoying the cool lake breezes. The timeless architecture with its stately well balanced curb appeal shows an unparalleled attention to details on quality and perfection throughout. Here is your once in a lifetime opportunity to own an exclusive residence combining both lake and golf lifestyles. Be sure to click on the virtual tour link.
Location
State FL
County Orange
Community Isleworth
Zoning P-D
Rooms
Other Rooms Attic, Breakfast Room Separate, Den/Library/Office, Family Room, Great Room, Loft, Media Room, Storage Rooms
Interior
Interior Features Built-in Features, Ceiling Fans(s), Central Vaccum, Coffered Ceiling(s), Crown Molding, Eat-in Kitchen, High Ceilings, Living Room/Dining Room Combo, Master Bedroom Main Floor, Open Floorplan, Solid Wood Cabinets, Stone Counters, Thermostat, Vaulted Ceiling(s), Walk-In Closet(s), Wet Bar, Window Treatments
Heating Central, Electric, Zoned
Cooling Central Air, Zoned
Flooring Carpet, Ceramic Tile, Marble, Wood
Fireplaces Type Gas, Living Room
Furnishings Unfurnished
Fireplace true
Appliance Bar Fridge, Dishwasher, Disposal, Dryer, Electric Water Heater, Exhaust Fan, Ice Maker, Microwave, Range, Range Hood, Refrigerator, Washer, Wine Refrigerator
Laundry Inside
Exterior
Exterior Feature Awning(s), Fence, French Doors, Irrigation System, Lighting, Outdoor Kitchen, Storage
Garage Circular Driveway, Garage Faces Side, Golf Cart Garage
Garage Spaces 2.0
Fence Other
Pool Heated, In Ground
Community Features Buyer Approval Required, Boat Ramp, Deed Restrictions, Gated, Golf Carts OK, Golf, Park, Water Access
Utilities Available Cable Connected, Natural Gas Connected, Street Lights, Underground Utilities, Water Connected
Amenities Available Gated, Park, Private Boat Ramp, Security
Waterfront false
View Y/N 1
Water Access 1
Water Access Desc Lake - Chain of Lakes
View Golf Course, Water
Roof Type Tile
Parking Type Circular Driveway, Garage Faces Side, Golf Cart Garage
Attached Garage true
Garage true
Private Pool Yes
Building
Lot Description In County, Level, On Golf Course, Paved
Entry Level Two
Foundation Slab
Lot Size Range 1/2 to less than 1
Sewer Septic Tank
Water Public
Architectural Style Custom, Mediterranean
Structure Type Block, Stucco
New Construction false
Construction Status Inspections
Schools
Elementary Schools Windermere Elem
Middle Schools Chain Of Lakes Middle
High Schools Olympia High
Others
Pets Allowed Yes
HOA Fee Include Guard - 24 Hour, Management, Private Road, Security
Senior Community No
Ownership Fee Simple
Monthly Total Fees $863
Acceptable Financing Cash, Conventional
Membership Fee Required Required
Listing Terms Cash, Conventional
Special Listing Condition None
Read Less Info
Want to know what your home might be worth? Contact us for a FREE valuation!

Our team is ready to help you sell your home for the highest possible price ASAP

© 2024 My Florida Regional MLS DBA Stellar MLS. All Rights Reserved.
Bought with MCNALLY REAL ESTATE GROUP LLC

"Molly's job is to find and attract mastery-based agents to the office, protect the culture, and make sure everyone is happy! "





