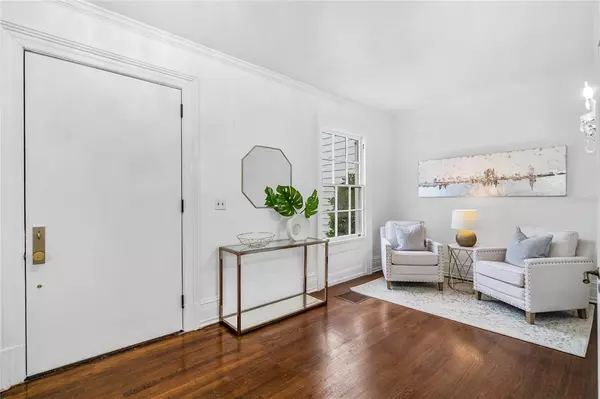$1,370,000
$1,545,000
11.3%For more information regarding the value of a property, please contact us for a free consultation.
6 Beds
5 Baths
6,536 SqFt
SOLD DATE : 03/08/2022
Key Details
Sold Price $1,370,000
Property Type Single Family Home
Sub Type Single Family Residence
Listing Status Sold
Purchase Type For Sale
Square Footage 6,536 sqft
Price per Sqft $209
Subdivision Mountain Lake Unrec
MLS Listing ID P4918432
Sold Date 03/08/22
Bedrooms 6
Full Baths 4
Half Baths 1
Construction Status Other Contract Contingencies
HOA Y/N No
Originating Board Stellar MLS
Year Built 1925
Annual Tax Amount $12,750
Lot Size 4.030 Acres
Acres 4.03
Property Description
THIS STATELY Central Florida home maintains the historic integrity of the space. Situated on over 4 acres in the Mountain Lake Country Club, this home boasts intricate original details with large living spaces and a spacious outdoor haven providing a pool and a carriage house with sleeping quarters. The entrance of the home welcomes you with an impressive staircase, receiving area and a powder room. Descend into the grand living room where the ceiling soars to support a most exquisite chandelier, as the second floor promenade rounds the room. A marble face fireplace, large windows and French doors open to an outside veranda giving a spectacular view across the massive south lawn. The formal dining room also offers a fireplace and French doors to the veranda. A lengthy butler’s pantry stands by the dining room and its cabinetry and counters repeat into the large kitchen, a darling breakfast room, ½ bath and laundry room complete this wing. The elegance of this residence is attained with beautiful chandeliers, coffered ceilings, wainscoting, crown molding and numerous fireplaces; and the hardwood floors are a fitting feature. A Florida room with a wet-bar is great casual space; it opens to an awning covered porch by the pool. Next is an en suite guest room or use as an office or sitting room. From the upstairs promenade, enter the spacious owners’ suite with romantic fireplace, 13x7 dressing area and delightfully tiled bathrooms. Across the promenade are the additional en suite bedrooms with abundant closets; a charming sitting room and an outdoor balcony finish the second level. There is plenty of storage space that can be found in the attic and in the basement of this home; while the detached garage offers extra accommodations with two bedrooms, full bath and a kitchenette. Enjoy the pool or relax on the patio taking in the serene setting of the Mountain Lake community; so many special features of this elegant home with immense space, indoor and outdoor.— Room Feature: Linen Closet In Bath (Primary Bedroom).
Location
State FL
County Polk
Community Mountain Lake Unrec
Zoning RC
Rooms
Other Rooms Attic, Bonus Room, Breakfast Room Separate, Den/Library/Office, Family Room, Florida Room, Formal Dining Room Separate, Formal Living Room Separate, Inside Utility, Storage Rooms
Interior
Interior Features Built-in Features, Coffered Ceiling(s), Crown Molding, Dry Bar, High Ceilings, PrimaryBedroom Upstairs, Solid Wood Cabinets, Split Bedroom, Walk-In Closet(s), Wet Bar, Window Treatments
Heating Central, Zoned
Cooling Central Air, Zoned
Flooring Ceramic Tile, Vinyl, Wood
Fireplaces Type Decorative, Family Room, Living Room, Other
Fireplace true
Appliance Built-In Oven, Cooktop, Dishwasher, Dryer, Electric Water Heater, Exhaust Fan, Refrigerator, Washer
Laundry Corridor Access, Inside, Laundry Room
Exterior
Exterior Feature Awning(s), Balcony, French Doors, Irrigation System, Lighting, Rain Gutters, Storage
Garage Bath In Garage, Circular Driveway, Covered, Ground Level, Guest
Garage Spaces 2.0
Pool Gunite
Community Features Association Recreation - Owned, Deed Restrictions, Gated, Golf Carts OK, Golf, Park, Pool, Special Community Restrictions, Tennis Courts
Utilities Available BB/HS Internet Available, Cable Connected, Electricity Connected, Propane, Public, Sewer Connected, Street Lights, Underground Utilities, Water Connected
Waterfront false
View Y/N 1
View Water
Roof Type Shingle
Porch Covered, Deck, Enclosed, Front Porch, Patio, Rear Porch, Screened
Parking Type Bath In Garage, Circular Driveway, Covered, Ground Level, Guest
Attached Garage false
Garage true
Private Pool Yes
Building
Lot Description Historic District, In County, Near Golf Course, Oversized Lot, Paved, Private
Entry Level Three Or More
Foundation Basement
Lot Size Range 2 to less than 5
Sewer Septic Tank
Water Public
Architectural Style Colonial, Traditional
Structure Type Metal Siding,Wood Frame
New Construction false
Construction Status Other Contract Contingencies
Others
HOA Fee Include Guard - 24 Hour,Common Area Taxes,Maintenance Grounds,Management,Private Road,Security
Senior Community No
Ownership Fee Simple
Monthly Total Fees $1, 990
Acceptable Financing Cash, Conventional, FHA, USDA Loan, VA Loan
Membership Fee Required None
Listing Terms Cash, Conventional, FHA, USDA Loan, VA Loan
Special Listing Condition None
Read Less Info
Want to know what your home might be worth? Contact us for a FREE valuation!

Our team is ready to help you sell your home for the highest possible price ASAP

© 2024 My Florida Regional MLS DBA Stellar MLS. All Rights Reserved.
Bought with COLDWELL BANKER REALTY

"Molly's job is to find and attract mastery-based agents to the office, protect the culture, and make sure everyone is happy! "





