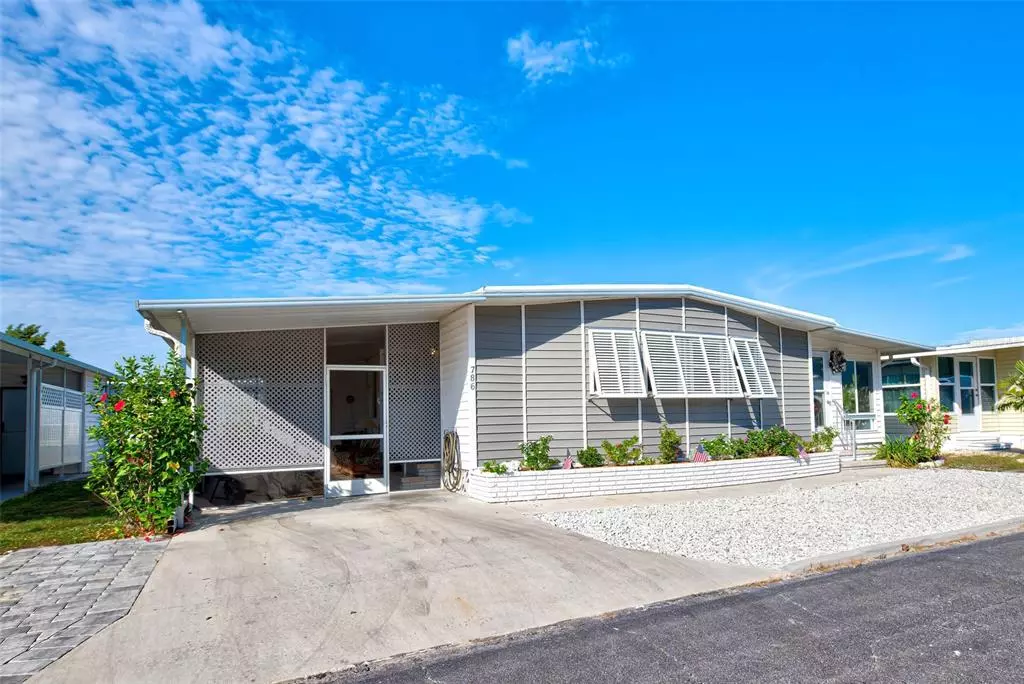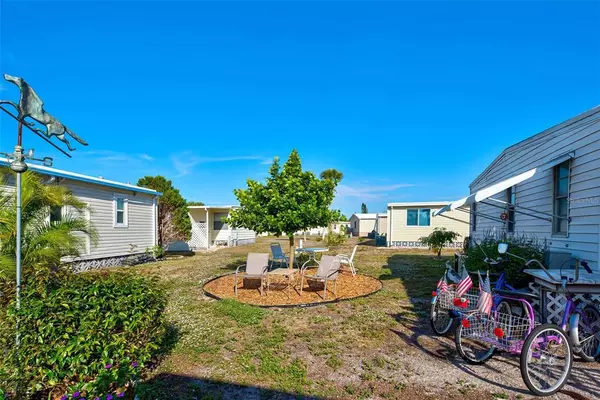$188,500
$194,900
3.3%For more information regarding the value of a property, please contact us for a free consultation.
2 Beds
2 Baths
936 SqFt
SOLD DATE : 03/03/2022
Key Details
Sold Price $188,500
Property Type Manufactured Home
Sub Type Manufactured Home - Post 1977
Listing Status Sold
Purchase Type For Sale
Square Footage 936 sqft
Price per Sqft $201
Subdivision Venice Isle
MLS Listing ID N6118717
Sold Date 03/03/22
Bedrooms 2
Full Baths 2
Construction Status Inspections
HOA Fees $155/ann
HOA Y/N Yes
Originating Board Stellar MLS
Year Built 1979
Annual Tax Amount $750
Lot Size 3,920 Sqft
Acres 0.09
Property Description
Come and see this BEAUTIFUL, Turnkey home, in one of our most desired mobile home community..... Venice Isle. You will love this remolded home with it's many upgrades. The kitchen offers plenty of counter space and extra storage with a beautiful marble island in the heart of the home. The hall bathroom has been remodeled and the shower has beautiful marble tile with a decorative tile element. The home has Pergo flooring that blend in well with the many upgrades. The patio space is a great place for social gatherings and brand new porcelain flooring. You will have ease of access to your washer and dryer located in the shed off of the patio. The home has an enclosed sunroom that can be used as a office or den with an additional wall unit air conditioner and porcelain flooring as well. You will love all of the amenities that Venice Isle has to offer. You can enjoy the two heated pools, hot tub, a sauna, tennis courts, bocce ball court, a brand new gym and so much more. The social aspect is a huge part of this community and is one of it's best qualities. Come and see this beautiful home and be minutes away from Venice Island and our many beaches. This home will not last long with it's attention to detail and pride in ownership. Room Feature: Linen Closet In Bath (Primary Bedroom).
Location
State FL
County Sarasota
Community Venice Isle
Zoning RMH
Direction N
Interior
Interior Features Ceiling Fans(s), Eat-in Kitchen, Kitchen/Family Room Combo, Stone Counters, Walk-In Closet(s)
Heating Central, Electric
Cooling Central Air
Flooring Laminate, Tile
Fireplace false
Appliance Disposal, Dryer, Electric Water Heater, Microwave, Range, Refrigerator, Washer
Exterior
Exterior Feature Sliding Doors, Storage
Community Features Association Recreation - Owned, Buyer Approval Required, Fitness Center, Golf Carts OK, Pool, Tennis Courts
Utilities Available BB/HS Internet Available, Cable Connected, Electricity Connected, Public, Sewer Connected, Street Lights, Water Connected
Amenities Available Cable TV, Clubhouse, Fitness Center, Pool, Recreation Facilities, Shuffleboard Court, Spa/Hot Tub, Tennis Court(s)
Waterfront false
Roof Type Metal,Roof Over
Garage false
Private Pool No
Building
Story 1
Entry Level One
Foundation Crawlspace
Lot Size Range 0 to less than 1/4
Sewer Public Sewer
Water Public
Structure Type Vinyl Siding,Wood Frame
New Construction false
Construction Status Inspections
Schools
Elementary Schools Garden Elementary
Middle Schools Venice Area Middle
High Schools Venice Senior High
Others
Pets Allowed Size Limit, Yes
HOA Fee Include Cable TV,Common Area Taxes,Pool,Escrow Reserves Fund,Maintenance Grounds,Management,Private Road,Recreational Facilities
Senior Community Yes
Pet Size Small (16-35 Lbs.)
Ownership Co-op
Monthly Total Fees $155
Acceptable Financing Cash
Membership Fee Required Required
Listing Terms Cash
Special Listing Condition None
Read Less Info
Want to know what your home might be worth? Contact us for a FREE valuation!

Our team is ready to help you sell your home for the highest possible price ASAP

© 2024 My Florida Regional MLS DBA Stellar MLS. All Rights Reserved.
Bought with EXP REALTY LLC

"Molly's job is to find and attract mastery-based agents to the office, protect the culture, and make sure everyone is happy! "





