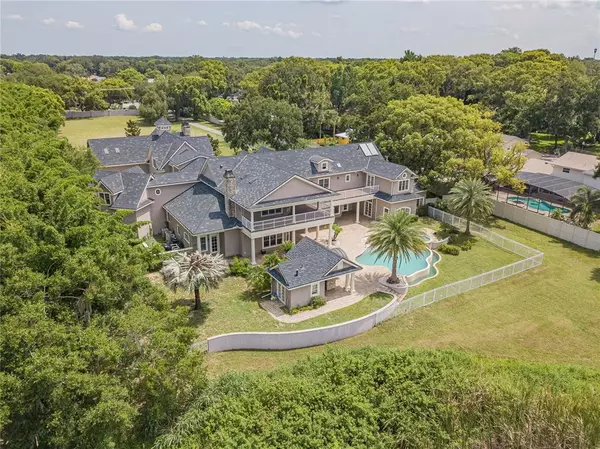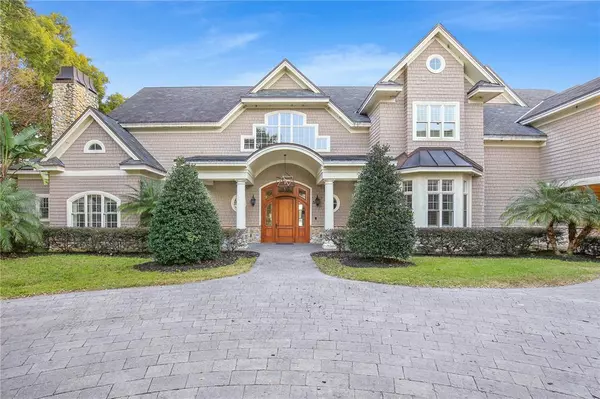$2,050,000
$2,199,999
6.8%For more information regarding the value of a property, please contact us for a free consultation.
8 Beds
12 Baths
11,903 SqFt
SOLD DATE : 02/24/2022
Key Details
Sold Price $2,050,000
Property Type Single Family Home
Sub Type Single Family Residence
Listing Status Sold
Purchase Type For Sale
Square Footage 11,903 sqft
Price per Sqft $172
Subdivision Un-Incorporated
MLS Listing ID O5964582
Sold Date 02/24/22
Bedrooms 8
Full Baths 9
Half Baths 3
Construction Status Inspections
HOA Y/N No
Originating Board Stellar MLS
Year Built 2007
Annual Tax Amount $30,137
Lot Size 3.060 Acres
Acres 3.06
Property Description
Featured as the show home of the Southeastern Builders annual conference, this stunning lakefront estate offers over 6,000 square feet of outdoor living. The estate features a brand-new Control 4 Home Automation system with integrated audio throughout the home as well as a revamped pool and jacuzzi with a brand new Jandy control panel and equipment, all of which you can control from your fingertips via an application. Go for a swim in the infinity pool with , host a barbecue with the outdoor kitchen and bath, gather around the fire pit, go fishing off the private boat launch and gaze at the serenity of the sunset over Lake Anderson from the giant balcony. The car aficionado will love the eight-car garage and carport with recessed lights. This luxury estate provides over three acres of land with a separate mother-in-law suite that could offer potential rental income. Enter the mansion through the impressive solid wood entry door and you will find six primary suites, three kitchens, three fireplaces, multiple laundry rooms and a giant home theater with a food and beverage station. Take the elegant, curved staircase or the elevator to the second floor. You'll be impressed with the custom architectural details, crown molding, oversized windows, countless walk-in closets with built ins, plantation shutters, columns, French doors, custom imported wood floors, and elegant vaulted ceilings throughout. The gourmet kitchen showcases granite countertops, stainless steel appliances, a bread warmer, a pot filler above the gas stove, a center island, two sinks, glass door cabinets, a giant Electrolux fridge, coffered ceilings, and a safe room with a solid keypad entry door behind a cabinet façade. Wake up to a breathtaking lake view in the downstairs primary bedroom featuring pool access, a large walk-in closet with built ins, dual vanities, a soaking tub, and a beautifully tiled walk-in shower controlled with a newly installed Kohler Digital Interface with body jets. Adjacent to the primary suite you will find a bonus room equip with a cozy fireplace and hookups for a wet bar. Recent upgrades include the aforementioned new Control4 Home Automation system, new Jandy control panel for the pool, new dual Hoot Aerobic Septic pumps with brand-new dual Drip Fields, multiple new AC units, recently serviced motorized screens in the upstairs covered balcony, 3 Central Vacuums recently serviced, mother-in-law suite renovations, an upgraded fire pit with pavers, manicured landscaping including over 4 tons of white marble rocks around the pool area, fresh paint and tennis court installation. Close by downtown Orlando, Disney World, shopping and dining, this immaculate lakefront estate is truly one of a kind. View the 3D virtual tour or the walkthrough video and call today to schedule a showing!
Location
State FL
County Orange
Community Un-Incorporated
Zoning R-1A
Rooms
Other Rooms Attic, Bonus Room, Breakfast Room Separate, Den/Library/Office, Formal Dining Room Separate, Inside Utility, Interior In-Law Suite, Media Room, Storage Rooms
Interior
Interior Features Attic Fan, Built-in Features, Cathedral Ceiling(s), Ceiling Fans(s), Central Vaccum, Coffered Ceiling(s), Crown Molding, Dry Bar, Eat-in Kitchen, Elevator, High Ceilings, Kitchen/Family Room Combo, Master Bedroom Main Floor, Open Floorplan, Pest Guard System, Skylight(s), Solid Surface Counters, Solid Wood Cabinets, Stone Counters, Thermostat, Tray Ceiling(s), Vaulted Ceiling(s), Walk-In Closet(s), Wet Bar, Window Treatments
Heating Central
Cooling Central Air, Mini-Split Unit(s), Zoned
Flooring Carpet, Ceramic Tile, Hardwood, Terrazzo, Wood
Fireplaces Type Gas, Family Room, Living Room, Other, Wood Burning
Furnishings Unfurnished
Fireplace true
Appliance Bar Fridge, Built-In Oven, Convection Oven, Cooktop, Dishwasher, Disposal, Electric Water Heater, Gas Water Heater, Ice Maker, Microwave, Range, Range Hood, Refrigerator, Solar Hot Water, Solar Hot Water, Tankless Water Heater, Water Filtration System, Water Softener, Wine Refrigerator
Laundry Laundry Room, Upper Level
Exterior
Exterior Feature Balcony, French Doors, Irrigation System, Lighting, Outdoor Grill, Outdoor Kitchen, Outdoor Shower, Rain Gutters, Shade Shutter(s), Sidewalk, Sliding Doors, Storage, Tennis Court(s)
Parking Features Bath In Garage, Boat, Circular Driveway, Covered, Driveway, Garage Door Opener, Garage Faces Rear, Garage Faces Side, Golf Cart Parking, Ground Level, Guest, Open, Oversized, Split Garage, Under Building, Workshop in Garage
Garage Spaces 8.0
Fence Fenced, Vinyl, Wood
Pool Child Safety Fence, Gunite, Heated, In Ground, Infinity, Lighting, Outside Bath Access
Utilities Available Public, Sewer Available
Waterfront Description Lake
View Y/N 1
Water Access 1
Water Access Desc Lake
View Pool, Tennis Court, Trees/Woods, Water
Roof Type Shingle, Slate
Porch Covered, Deck, Enclosed, Patio, Rear Porch, Screened, Wrap Around
Attached Garage true
Garage true
Private Pool Yes
Building
Lot Description Cleared, City Limits, Oversized Lot, Private, Unincorporated
Story 2
Entry Level Two
Foundation Slab
Lot Size Range 2 to less than 5
Sewer Aerobic Septic
Water Public
Architectural Style Custom
Structure Type Block, Cement Siding, Concrete, Stone, Wood Siding
New Construction false
Construction Status Inspections
Schools
Elementary Schools Conway Elem
Middle Schools Conway Middle
High Schools Colonial High
Others
Pets Allowed Yes
Senior Community No
Ownership Fee Simple
Acceptable Financing Cash, Conventional, VA Loan
Listing Terms Cash, Conventional, VA Loan
Special Listing Condition None
Read Less Info
Want to know what your home might be worth? Contact us for a FREE valuation!

Our team is ready to help you sell your home for the highest possible price ASAP

© 2024 My Florida Regional MLS DBA Stellar MLS. All Rights Reserved.
Bought with PREFERRED REAL ESTATE BROKERS
"Molly's job is to find and attract mastery-based agents to the office, protect the culture, and make sure everyone is happy! "





