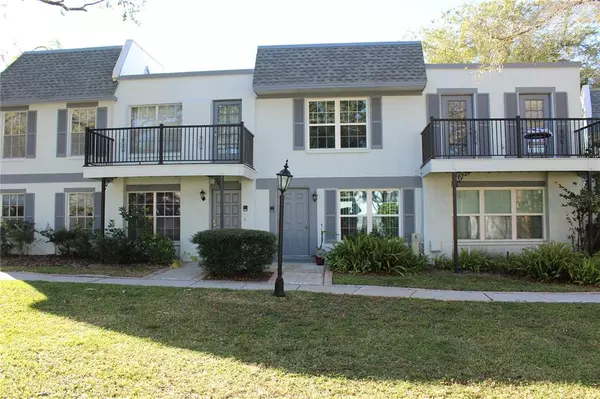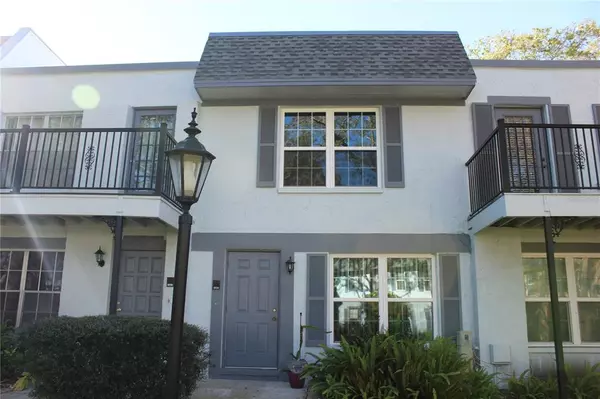$125,519
$124,900
0.5%For more information regarding the value of a property, please contact us for a free consultation.
2 Beds
2 Baths
1,536 SqFt
SOLD DATE : 02/04/2022
Key Details
Sold Price $125,519
Property Type Condo
Sub Type Condominium
Listing Status Sold
Purchase Type For Sale
Square Footage 1,536 sqft
Price per Sqft $81
Subdivision Vieux Carre Condo
MLS Listing ID T3351382
Sold Date 02/04/22
Bedrooms 2
Full Baths 1
Half Baths 1
Condo Fees $730
Construction Status No Contingency
HOA Y/N No
Year Built 1975
Annual Tax Amount $522
Lot Size 1,306 Sqft
Acres 0.03
Property Description
French Provincial style condominium in a serene and beautiful setting with continental charm, welcome to Vieux Carre of Tampa.
54 units in a 7 acres community of mature trees, fountains, sidewalks and community pool, where old-world charm blends with city living. The living room overlooks the community courtyard area while the dining room overlooks a bricked courtyard. There is a 2 car garage, newer windows, updated master bathroom. AC, hot water heater, washer and dryer. The community offers mature landscaping as you approach the front door. The over sized 2-car garage allows for additional storage. Solid concrete block construction offers great sound proofing between homes. Easy access to walking trails and cycling, shopping, dining, and only a couple of miles to USF, VA Hospital, Moffit Cancer Center, I-75 and I-275! Only 15 minutes to downtown Tampa's beautiful Riverwalk and 45 minutes to Clearwater, St Pete beaches. This home is a must see and while there, walk through the community to appreciate the atmosphere. You will love the size and value of this condo.
Location
State FL
County Hillsborough
Community Vieux Carre Condo
Zoning SPI-UC-3
Interior
Interior Features Dormitorio Principal Arriba, Split Bedroom
Heating Central, Electric
Cooling Central Air
Flooring Carpet, Tile
Fireplace false
Appliance Dryer, Electric Water Heater, Range, Range Hood, Refrigerator, Washer
Laundry Inside, Laundry Closet
Exterior
Exterior Feature Balcony, Sidewalk
Parking Features Guest, Open
Garage Spaces 2.0
Community Features Buyer Approval Required, Deed Restrictions, No Truck/RV/Motorcycle Parking, Pool, Sidewalks
Utilities Available Cable Available, Electricity Connected, Public, Sewer Connected, Water Connected
Amenities Available Clubhouse, Pool
View Garden
Roof Type Built-Up,Shingle
Porch Patio
Attached Garage true
Garage true
Private Pool No
Building
Lot Description In County, Sidewalk, Paved, Private
Story 2
Entry Level Two
Foundation Slab
Sewer Public Sewer
Water Public
Architectural Style French Provincial
Structure Type Block,Concrete,Stucco,Wood Frame
New Construction false
Construction Status No Contingency
Schools
Elementary Schools Pizzo-Hb
Middle Schools Benito-Hb
High Schools Wharton-Hb
Others
Pets Allowed Yes
HOA Fee Include Common Area Taxes,Pool,Escrow Reserves Fund,Insurance,Maintenance Structure,Maintenance Grounds,Pool,Sewer,Trash,Water
Senior Community No
Pet Size Very Small (Under 15 Lbs.)
Ownership Condominium
Monthly Total Fees $730
Acceptable Financing Cash, Conventional
Membership Fee Required Required
Listing Terms Cash, Conventional
Num of Pet 2
Special Listing Condition None
Read Less Info
Want to know what your home might be worth? Contact us for a FREE valuation!

Our team is ready to help you sell your home for the highest possible price ASAP

© 2024 My Florida Regional MLS DBA Stellar MLS. All Rights Reserved.
Bought with CENTURY 21 LIST WITH BEGGINS
"Molly's job is to find and attract mastery-based agents to the office, protect the culture, and make sure everyone is happy! "





