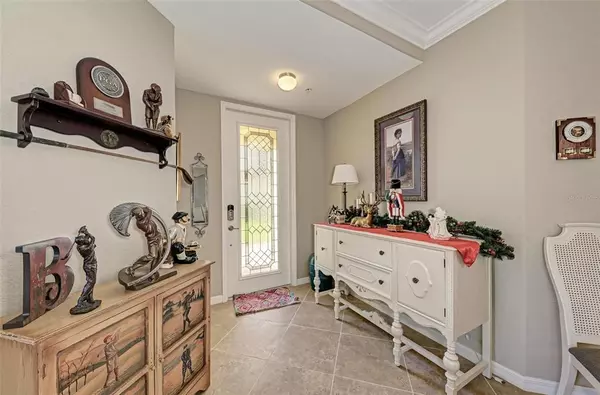$380,000
$395,000
3.8%For more information regarding the value of a property, please contact us for a free consultation.
3 Beds
2 Baths
1,706 SqFt
SOLD DATE : 01/24/2022
Key Details
Sold Price $380,000
Property Type Condo
Sub Type Condominium
Listing Status Sold
Purchase Type For Sale
Square Footage 1,706 sqft
Price per Sqft $222
Subdivision Coach Homes 1 At Gran Paradiso
MLS Listing ID A4519865
Sold Date 01/24/22
Bedrooms 3
Full Baths 2
Condo Fees $865
Construction Status No Contingency
HOA Fees $179/qua
HOA Y/N Yes
Year Built 2016
Annual Tax Amount $4,973
Lot Size 10.310 Acres
Acres 10.31
Property Description
Welcome to Gran Paradiso located in The West Villages (the 5th best Master Planned community in the country)! You will fall in love with this beautifully maintained three bedroom, two bath first floor, corner unit home, built in 2016. As you enter the home, you are greeted with a comforting main foyer. Beautiful views of the pond can be seen from the main living area. What a perfect home for you to impress your friends and family during the times you are entertaining. You will love the kitchen, fully equipped with granite countertops and stainless steel appliances. The kitchen has plenty of countertop space for all your food prepping needs and room for your family to gather at the countertop seating area. The kitchen looks out to the large family room big enough for all your family, friends, and furniture. The dinning room has a custom built in serving counter and a beautiful chandelier to enhance the space. The home also features crown molding and tile throughout. Enjoy evening sunsets and pond views with a glass of wine on the screened lanai. The large master bedroom has two walk in closets, large shower, soaking tub, two sinks, linen closet, and a private water closet. On the opposite side of the house there are two guest bedrooms with a full bath and a pocket door that separates the main living area which allows privacy for your guests. Either bedroom can also be used as a home office. Laundry room with full size washer dryer and an attached two car garage complete the home. Have peace of mind during hurricane season as all windows are hurricane rated glass that do not require hurricane shutters. Also, enjoy custom made plantation window treatments that elevate the space. The HOA fees include cable TV, internet, weekly lawn service and insurance on the exterior. The Tuscan style resort community features a large heated community pool, spa, tennis courts, pickle ball courts, fitness trails, game room with billiards and card tables, craft room, 24 hour fitness center, clubhouse locker rooms including sauna, poolside cabanas, lakes and nature preserves, and much more! Located nearby are beaches, golf courses, restaurants, and cultural events. Gran Paradiso welcomes golf carts. Minutes from the Atlanta Braves Spring Training facility, and the New Wellen Park Town Center. This is truly Endless Summer Living.
Location
State FL
County Sarasota
Community Coach Homes 1 At Gran Paradiso
Zoning V
Rooms
Other Rooms Family Room
Interior
Interior Features Ceiling Fans(s), Crown Molding, Dry Bar, Master Bedroom Main Floor, Open Floorplan, Stone Counters, Thermostat, Tray Ceiling(s), Window Treatments
Heating Central, Heat Pump
Cooling Central Air
Flooring Ceramic Tile
Fireplace false
Appliance Dishwasher, Disposal, Dryer, Electric Water Heater, Ice Maker, Microwave, Range, Refrigerator, Washer
Laundry Inside, Laundry Room
Exterior
Exterior Feature Irrigation System, Rain Gutters
Garage Spaces 2.0
Community Features Deed Restrictions, Fitness Center, Gated, Golf Carts OK, Irrigation-Reclaimed Water, Park, Playground, Pool, Sidewalks, Tennis Courts
Utilities Available Cable Connected, Electricity Connected, Phone Available, Public, Sewer Connected, Street Lights, Underground Utilities, Water Connected
Waterfront true
Waterfront Description Pond
View Y/N 1
View Water
Roof Type Tile
Attached Garage true
Garage true
Private Pool No
Building
Story 1
Entry Level One
Foundation Slab
Builder Name Lennar
Sewer Public Sewer
Water Public
Structure Type Block,Stucco
New Construction false
Construction Status No Contingency
Schools
Elementary Schools Taylor Ranch Elementary
Middle Schools Venice Area Middle
High Schools Venice Senior High
Others
Pets Allowed Yes
HOA Fee Include Guard - 24 Hour,Cable TV,Pool,Escrow Reserves Fund,Maintenance Structure,Maintenance Grounds
Senior Community No
Ownership Condominium
Monthly Total Fees $468
Acceptable Financing Cash, Conventional, FHA, VA Loan
Membership Fee Required Required
Listing Terms Cash, Conventional, FHA, VA Loan
Num of Pet 2
Special Listing Condition None
Read Less Info
Want to know what your home might be worth? Contact us for a FREE valuation!

Our team is ready to help you sell your home for the highest possible price ASAP

© 2024 My Florida Regional MLS DBA Stellar MLS. All Rights Reserved.
Bought with MEDWAY REALTY

"Molly's job is to find and attract mastery-based agents to the office, protect the culture, and make sure everyone is happy! "





