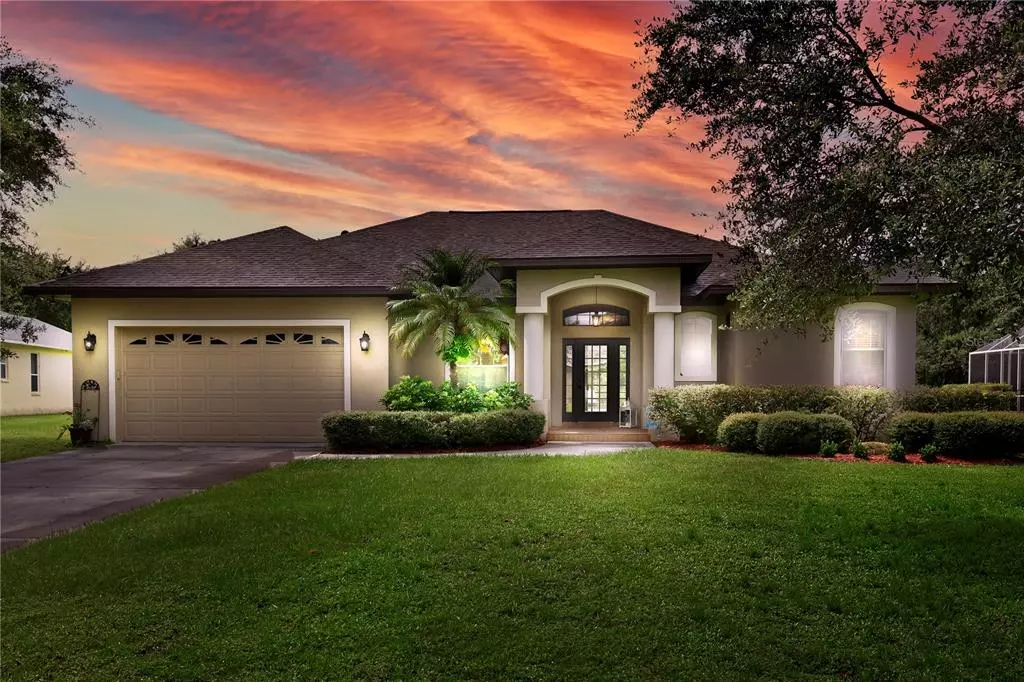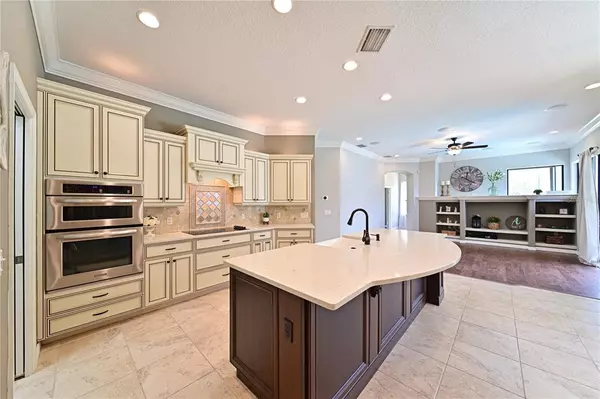$575,000
$530,000
8.5%For more information regarding the value of a property, please contact us for a free consultation.
3 Beds
3 Baths
2,374 SqFt
SOLD DATE : 10/23/2021
Key Details
Sold Price $575,000
Property Type Single Family Home
Sub Type Single Family Residence
Listing Status Sold
Purchase Type For Sale
Square Footage 2,374 sqft
Price per Sqft $242
Subdivision Country Creek Ph Iii
MLS Listing ID A4511921
Sold Date 10/23/21
Bedrooms 3
Full Baths 2
Half Baths 1
Construction Status Financing
HOA Fees $36/ann
HOA Y/N Yes
Year Built 2004
Annual Tax Amount $3,427
Lot Size 0.780 Acres
Acres 0.78
Property Description
**multiple offers. Offers will be accepted through Monday 9/13/21 and will be presented Tuesday** Amazing opportunity to own a stunning pool home on almost 1 acre of land backing up to a preserve with a pond view in your expansive back yard. New roof in 2020, New Water Heater 2021, & New Pool Motor 2021 completes this home full of upgrades and improvements. This home offers a retreat like setting where you can escape the worries of day to day life. Watch the sunrise with a cup of coffee in privacy from your encaged pool patio. Plenty of room to entertain inside and out. Enjoy the beautiful gourmet kitchen that would make any chef jealous and includes an oversized island, wine fridge, stainless steel appliances, glass cook top with vent, built in oven and convection microwave, solid wood cabinets with soft close doors and Roll-out shelving, granite counter tops, above cabinet lighting and LED lighting. The kitchen also provides an open concept to the family room and informal dining area complete with aquarium window highlighting your amazing views. If you love a nature view from the comfort of your airconditioned home the oversize sliding doors from your bedroom, living room, and family room will not disappoint and during the cool months your outdoor space transitions seamlessly with the sliders opened up. Hardwood floors in your formal living, dining and family rooms. Upgraded Luxury Vinyl Flooring in all bedrooms. The large owners suite has amazing pool/preserve views and oversized walk-in His and Hers Closets. Owners bathroom offers a walk-in shower, dual sinks, and a Jacuzzi bath. The 2nd bathroom has updated cabinetry and granite counters. You can enjoy your favorite music inside and out with the surround sound speakers offered inhouse and on the back lanai. Lighting fixtures were updated inside and out along with most of the fans. Nest thermostats and Alexa smart lightbulbs offer fun, functionality, and convenience. The office can be used as a 4th bedroom. This home even offers the convenience of a pool bath and a 2 car garage with alot of overhead storage. The landscaping was just refreshed along with paint inside and out. Low HOA, No CDD and the opportunity to feel like your in the country without the long drive. Close to restaurants, shopping, entertaining, and great for all of your commuting needs. Opportunities to own a home like this are a rare find. Don't miss your chance to make this amazing home yours.
Location
State FL
County Manatee
Community Country Creek Ph Iii
Zoning PDR
Direction E
Rooms
Other Rooms Breakfast Room Separate, Den/Library/Office, Family Room, Formal Dining Room Separate, Formal Living Room Separate, Inside Utility
Interior
Interior Features Built-in Features, Ceiling Fans(s), Crown Molding, Eat-in Kitchen, High Ceilings, Master Bedroom Main Floor, Open Floorplan, Solid Wood Cabinets, Split Bedroom, Stone Counters, Thermostat, Walk-In Closet(s), Window Treatments
Heating Central
Cooling Central Air
Flooring Ceramic Tile, Vinyl, Wood
Fireplace false
Appliance Built-In Oven, Cooktop, Dishwasher, Disposal, Dryer, Electric Water Heater, Microwave, Refrigerator, Washer, Wine Refrigerator
Laundry Inside, Laundry Room
Exterior
Exterior Feature Irrigation System, Lighting, Sidewalk, Sliding Doors
Garage Driveway, Garage Door Opener
Garage Spaces 2.0
Pool Child Safety Fence, Gunite, In Ground, Lighting, Outside Bath Access, Screen Enclosure
Community Features Deed Restrictions, Playground, Sidewalks
Utilities Available Cable Available, Electricity Connected, Phone Available, Public, Sewer Connected, Water Connected
Amenities Available Basketball Court, Playground
Waterfront false
View Y/N 1
View Trees/Woods
Roof Type Shingle
Parking Type Driveway, Garage Door Opener
Attached Garage true
Garage true
Private Pool Yes
Building
Lot Description In County, Oversized Lot, Sidewalk, Paved
Story 1
Entry Level One
Foundation Slab
Lot Size Range 1/2 to less than 1
Sewer Public Sewer
Water Public
Structure Type Block,Stucco
New Construction false
Construction Status Financing
Schools
Elementary Schools Gene Witt Elementary
Middle Schools Carlos E. Haile Middle
High Schools Lakewood Ranch High
Others
Pets Allowed Yes
HOA Fee Include Common Area Taxes,Escrow Reserves Fund,Maintenance Grounds,Management,Recreational Facilities
Senior Community No
Ownership Fee Simple
Monthly Total Fees $36
Acceptable Financing Cash, Conventional, FHA, VA Loan
Membership Fee Required Required
Listing Terms Cash, Conventional, FHA, VA Loan
Special Listing Condition None
Read Less Info
Want to know what your home might be worth? Contact us for a FREE valuation!

Our team is ready to help you sell your home for the highest possible price ASAP

© 2024 My Florida Regional MLS DBA Stellar MLS. All Rights Reserved.
Bought with CENTURY 21 BEGGINS ENTERPRISES

"Molly's job is to find and attract mastery-based agents to the office, protect the culture, and make sure everyone is happy! "





