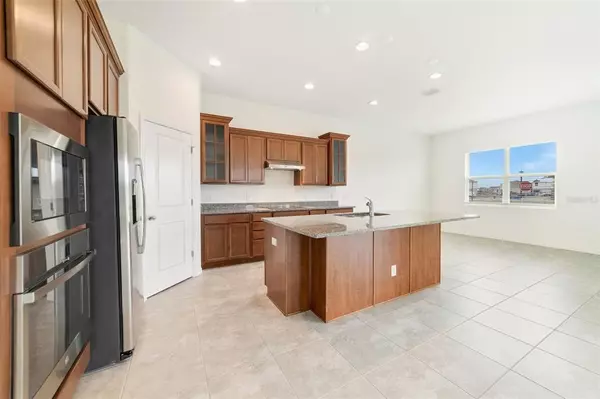$399,990
$399,990
For more information regarding the value of a property, please contact us for a free consultation.
3 Beds
3 Baths
1,866 SqFt
SOLD DATE : 10/29/2021
Key Details
Sold Price $399,990
Property Type Single Family Home
Sub Type Single Family Residence
Listing Status Sold
Purchase Type For Sale
Square Footage 1,866 sqft
Price per Sqft $214
Subdivision K Hovnanian Sola Vista Llc
MLS Listing ID O5899565
Sold Date 10/29/21
Bedrooms 3
Full Baths 2
Half Baths 1
Construction Status Financing
HOA Fees $110/mo
HOA Y/N Yes
Year Built 2020
Annual Tax Amount $675
Lot Size 5,662 Sqft
Acres 0.13
Property Description
Brand new home located in one of St. Cloud's most desirable communities, Sola Vista. The Andorra has an open-concept first floor is perfect for entertaining and is built around a open kitchen. As soon as you walk in, you’re greeted by a generous foyer and which leads into the common areas, anchored by the staggered gourmet kitchen with a large island. 42" Sinclair Birch cabinets, and Silver Brown granite countertops. A 9' sliding glass door leads to the lanai, providing perfect indoor/outdoor living. The upstairs centers around the generous loft and includes two bedrooms plus a large owner's suite. The owner's bath offers dual sinks, ample cabinetry and a large walk-in closet. All common areas, including the great room, have 18 x 18 neutral gray tile, easy to maintain and the entire home has a blinds package. $5,000 credit towards buyer's closing costs with builder's preferred lender.
Location
State FL
County Osceola
Community K Hovnanian Sola Vista Llc
Zoning OAC
Rooms
Other Rooms Great Room, Loft
Interior
Interior Features Eat-in Kitchen, High Ceilings, Kitchen/Family Room Combo, Living Room/Dining Room Combo, Open Floorplan, Walk-In Closet(s)
Heating Central
Cooling Central Air
Flooring Carpet, Ceramic Tile
Furnishings Unfurnished
Fireplace false
Appliance Disposal
Laundry Inside, Laundry Room
Exterior
Exterior Feature Sliding Doors
Garage Spaces 2.0
Community Features Park, Playground, Pool, Sidewalks
Utilities Available Cable Available, Electricity Connected, Sewer Connected
Amenities Available Park, Playground, Pool
Waterfront false
Roof Type Shingle
Attached Garage true
Garage true
Private Pool No
Building
Story 2
Entry Level Two
Foundation Slab
Lot Size Range 0 to less than 1/4
Builder Name K. Hovnanian Homes
Sewer Public Sewer
Water Public
Structure Type Block,Stucco
New Construction true
Construction Status Financing
Schools
Elementary Schools Hickory Tree Elem
Middle Schools Narcoossee Middle
High Schools Harmony High
Others
Pets Allowed Yes
Senior Community No
Ownership Fee Simple
Monthly Total Fees $110
Acceptable Financing Cash, Conventional, FHA, VA Loan
Membership Fee Required Required
Listing Terms Cash, Conventional, FHA, VA Loan
Special Listing Condition None
Read Less Info
Want to know what your home might be worth? Contact us for a FREE valuation!

Our team is ready to help you sell your home for the highest possible price ASAP

© 2024 My Florida Regional MLS DBA Stellar MLS. All Rights Reserved.
Bought with EMPIRE NETWORK REALTY

"Molly's job is to find and attract mastery-based agents to the office, protect the culture, and make sure everyone is happy! "





