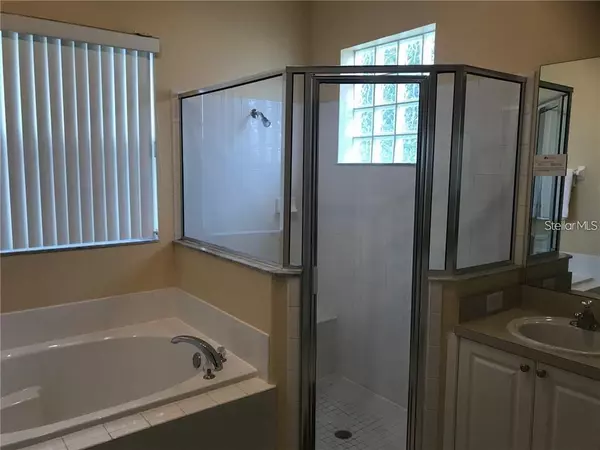$359,000
$359,900
0.3%For more information regarding the value of a property, please contact us for a free consultation.
4 Beds
3 Baths
1,901 SqFt
SOLD DATE : 10/01/2021
Key Details
Sold Price $359,000
Property Type Single Family Home
Sub Type Single Family Residence
Listing Status Sold
Purchase Type For Sale
Square Footage 1,901 sqft
Price per Sqft $188
Subdivision Tuscan Hills
MLS Listing ID O5930583
Sold Date 10/01/21
Bedrooms 4
Full Baths 3
Construction Status No Contingency
HOA Fees $159/qua
HOA Y/N Yes
Year Built 2006
Annual Tax Amount $3,419
Lot Size 0.260 Acres
Acres 0.26
Property Description
BACK ON THE MARKET! Location, Location Location, Tuscan Hills Well Maintained, Spacious Pool Home Features 4 Bedrooms, 3 Full Bathrooms, Large Kitchen, An Open Floor Plan, High Ceilings, & Low Maintenance Tile Throughout. Oversize pie-shaped lot. Endless Options For You As Your Primary Residence, Second Home or Great Investment Property. Located A Short Distance From Disney, All The Areas Parks & Attractions, Dining, Shopping, Major Highways & Airports. HOA Includes Lawn Care, Irrigation, Access To Clubhouse And Recreational Amenities, Include Fitness Center, Tennis Courts, Volleyball Court And Playground. Book Your Private Showing Today.
Location
State FL
County Polk
Community Tuscan Hills
Rooms
Other Rooms Inside Utility
Interior
Interior Features Ceiling Fans(s), Eat-in Kitchen, High Ceilings, Kitchen/Family Room Combo, Master Bedroom Main Floor, Open Floorplan, Split Bedroom, Thermostat, Vaulted Ceiling(s), Window Treatments
Heating Central
Cooling Central Air
Flooring Tile
Furnishings Unfurnished
Fireplace false
Appliance Dishwasher, Disposal, Electric Water Heater, Range, Refrigerator
Laundry Inside
Exterior
Exterior Feature Irrigation System, Lighting, Sidewalk, Sliding Doors, Sprinkler Metered
Parking Features Driveway, Garage Door Opener
Garage Spaces 2.0
Pool Deck, Gunite, In Ground, Lighting, Screen Enclosure
Community Features Fitness Center, Gated, Park, Playground, Sidewalks, Tennis Courts
Utilities Available BB/HS Internet Available, Cable Available, Electricity Connected, Sewer Connected, Water Connected
View City
Roof Type Tile
Attached Garage true
Garage true
Private Pool Yes
Building
Lot Description Oversized Lot, Paved, Private
Story 1
Entry Level One
Foundation Slab
Lot Size Range 1/4 to less than 1/2
Sewer Public Sewer
Water Public
Structure Type Block,Stucco
New Construction false
Construction Status No Contingency
Schools
Elementary Schools Citrus Ridge
Middle Schools Citrus Ridge
High Schools Ridge Community Senior High
Others
Pets Allowed Yes
HOA Fee Include Maintenance Grounds,Private Road,Recreational Facilities
Senior Community No
Ownership Fee Simple
Monthly Total Fees $159
Acceptable Financing Cash, Conventional, FHA, VA Loan
Membership Fee Required Required
Listing Terms Cash, Conventional, FHA, VA Loan
Special Listing Condition None
Read Less Info
Want to know what your home might be worth? Contact us for a FREE valuation!

Our team is ready to help you sell your home for the highest possible price ASAP

© 2025 My Florida Regional MLS DBA Stellar MLS. All Rights Reserved.
Bought with EXP REALTY LLC
"Molly's job is to find and attract mastery-based agents to the office, protect the culture, and make sure everyone is happy! "





