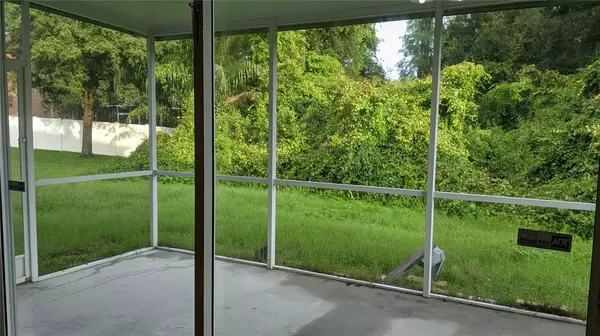$399,000
$399,000
For more information regarding the value of a property, please contact us for a free consultation.
5 Beds
3 Baths
2,721 SqFt
SOLD DATE : 09/27/2021
Key Details
Sold Price $399,000
Property Type Single Family Home
Sub Type Single Family Residence
Listing Status Sold
Purchase Type For Sale
Square Footage 2,721 sqft
Price per Sqft $146
Subdivision Heritage Isles Ph 2D
MLS Listing ID T3316031
Sold Date 09/27/21
Bedrooms 5
Full Baths 2
Half Baths 1
Construction Status Inspections
HOA Fees $3/ann
HOA Y/N Yes
Year Built 2004
Annual Tax Amount $6,898
Lot Size 6,098 Sqft
Acres 0.14
Property Description
Great deal ..Come see this Beautifully maintained Home overlooking serene Conservation . NEW ROOF replaced in April 2021. AC was replaced June 2018. Great floor plan with Master Bedroom downstairs with a nice Master bath having Dual sinks , Tub and shower . Big walk in closet . Open floor plan with a Nice eat in kitchen with ample counter space and cabinets . Kitchen overlooks a spacious well lit Living area ready to accommodate any size furniture set up. Walk into a covered lanai for Barbecues etc and enjoy the lush greenery.
Upstairs you will find 4 bedrooms ,Full bath Laundry room and a second Spacious living area which can also be used as a game room ,Gym or whatever you can imagine .The club house at Heritage Isles offers resort style amenities including swimming pool, Golf course Gym . A rated schools and centrally located to Downtown and airports . Close to the Upcoming Wesley Chapel area with Great shopping and restaurants .
Location
State FL
County Hillsborough
Community Heritage Isles Ph 2D
Zoning PDA
Rooms
Other Rooms Bonus Room, Den/Library/Office, Family Room
Interior
Interior Features Ceiling Fans(s), Kitchen/Family Room Combo, Master Bedroom Main Floor, Open Floorplan, Solid Surface Counters, Walk-In Closet(s)
Heating Central
Cooling Central Air
Flooring Ceramic Tile, Wood
Furnishings Unfurnished
Fireplace false
Appliance Dishwasher, Disposal, Dryer
Exterior
Exterior Feature Sidewalk, Sliding Doors
Garage Spaces 2.0
Pool Gunite, Heated, In Ground
Community Features Association Recreation - Owned, Deed Restrictions, Fitness Center, Golf Carts OK, Golf, Playground, Pool, Sidewalks
Utilities Available Cable Available, Sewer Connected, Sprinkler Meter
Amenities Available Clubhouse, Fitness Center, Golf Course, Playground, Sauna
Waterfront false
View Trees/Woods
Roof Type Shingle
Attached Garage true
Garage true
Private Pool No
Building
Lot Description City Limits, In County
Entry Level Two
Foundation Slab
Lot Size Range 0 to less than 1/4
Sewer Public Sewer
Water Public
Structure Type Block
New Construction false
Construction Status Inspections
Schools
Elementary Schools Heritage-Hb
Middle Schools Benito-Hb
High Schools Freedom-Hb
Others
Pets Allowed Yes
HOA Fee Include Pool,Management,Recreational Facilities
Senior Community No
Ownership Fee Simple
Monthly Total Fees $3
Acceptable Financing Cash, Conventional, FHA, VA Loan
Membership Fee Required Required
Listing Terms Cash, Conventional, FHA, VA Loan
Special Listing Condition None
Read Less Info
Want to know what your home might be worth? Contact us for a FREE valuation!

Our team is ready to help you sell your home for the highest possible price ASAP

© 2024 My Florida Regional MLS DBA Stellar MLS. All Rights Reserved.
Bought with EXP REALTY LLC

"Molly's job is to find and attract mastery-based agents to the office, protect the culture, and make sure everyone is happy! "





