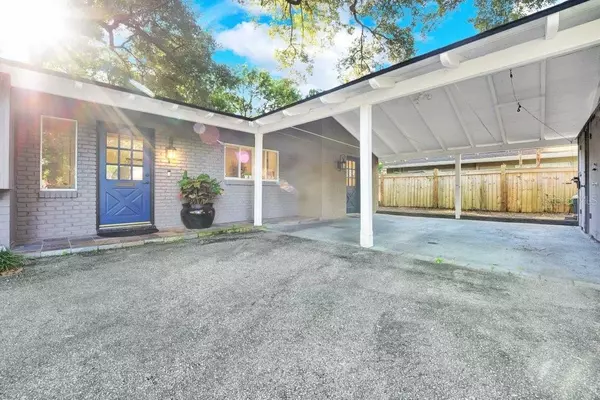$550,000
$549,900
For more information regarding the value of a property, please contact us for a free consultation.
3 Beds
2 Baths
1,800 SqFt
SOLD DATE : 09/16/2021
Key Details
Sold Price $550,000
Property Type Single Family Home
Sub Type Single Family Residence
Listing Status Sold
Purchase Type For Sale
Square Footage 1,800 sqft
Price per Sqft $305
Subdivision Bel Air Hills
MLS Listing ID O5965438
Sold Date 09/16/21
Bedrooms 3
Full Baths 2
Construction Status Appraisal,Inspections
HOA Y/N No
Year Built 1956
Annual Tax Amount $6,528
Lot Size 9,147 Sqft
Acres 0.21
Property Description
BEL AIR / DOWNTOWN ORLANDO. Enjoy the heart and soul of one of Orlando's most desirable communities. Exceptional renovation offering a range of spaces inside and out. Custom kitchen with state of the art stainless steel appliances, wood cabinets and granite countertops. Beautiful travertine floors in foyer, living room, dining room, family room, kitchen, bonus room and third bedroom. Designer lighting and fixtures plus surround sound are just a few of the many upgrades throughout. Wood flooring in Master and second bedroom add warmth and comfort to this amazing home. Open plan with relaxing and comfortable family room leading out to brick patio, bar-be-que and large fenced backyard great for entertaining. Plenty of storage space for bikes and yard equipment. Oversized inside laundry and drop station off kitchen make this home a joy and delight. Excellent location, great schools and an easy walk to shops and restaurants in the popular Hour Glass District.
Location
State FL
County Orange
Community Bel Air Hills
Zoning R-1A/T
Rooms
Other Rooms Family Room, Inside Utility
Interior
Interior Features Ceiling Fans(s), Crown Molding, Open Floorplan, Solid Surface Counters, Solid Wood Cabinets, Walk-In Closet(s)
Heating Central, Electric
Cooling Central Air
Flooring Travertine, Wood
Furnishings Unfurnished
Fireplace false
Appliance Cooktop, Dishwasher, Disposal, Dryer, Electric Water Heater, Ice Maker, Microwave, Refrigerator, Washer
Laundry Inside, Laundry Room
Exterior
Exterior Feature Fence, French Doors, Irrigation System, Rain Gutters
Garage Driveway
Utilities Available Cable Connected, Fire Hydrant, Street Lights
Waterfront false
Roof Type Shingle
Parking Type Driveway
Garage false
Private Pool No
Building
Lot Description City Limits
Story 1
Entry Level One
Foundation Slab
Lot Size Range 0 to less than 1/4
Sewer Public Sewer
Water Public
Structure Type Block
New Construction false
Construction Status Appraisal,Inspections
Others
Senior Community No
Ownership Fee Simple
Acceptable Financing Cash, Conventional, VA Loan
Listing Terms Cash, Conventional, VA Loan
Special Listing Condition None
Read Less Info
Want to know what your home might be worth? Contact us for a FREE valuation!

Our team is ready to help you sell your home for the highest possible price ASAP

© 2024 My Florida Regional MLS DBA Stellar MLS. All Rights Reserved.
Bought with EXP REALTY LLC

"Molly's job is to find and attract mastery-based agents to the office, protect the culture, and make sure everyone is happy! "





