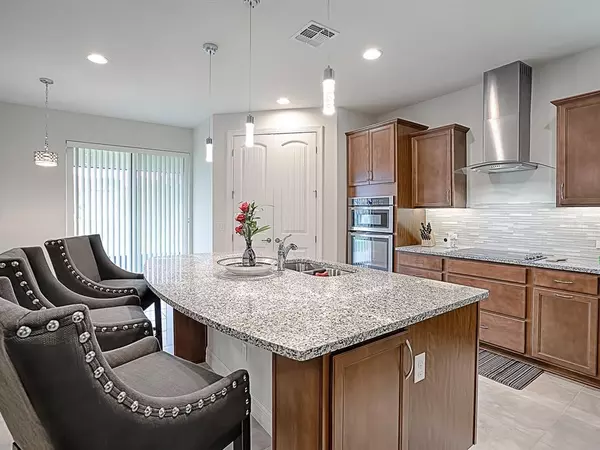$460,000
$459,900
For more information regarding the value of a property, please contact us for a free consultation.
4 Beds
3 Baths
2,687 SqFt
SOLD DATE : 08/02/2021
Key Details
Sold Price $460,000
Property Type Single Family Home
Sub Type Single Family Residence
Listing Status Sold
Purchase Type For Sale
Square Footage 2,687 sqft
Price per Sqft $171
Subdivision Rock Springs Estates
MLS Listing ID G5042601
Sold Date 08/02/21
Bedrooms 4
Full Baths 2
Half Baths 1
Construction Status Financing,Inspections
HOA Fees $82/qua
HOA Y/N Yes
Year Built 2017
Annual Tax Amount $4,543
Lot Size 0.330 Acres
Acres 0.33
Lot Dimensions 95x151
Property Description
"GORGEOUS" 4-BED, 2.5-BATH, 3-CAR GARAGE SINGLE FAMILY HOME W/OVER $73,000.00 OF RECENT UPGRADES, APOPKA, FL 32712. Located in the "Highly Desirable" Rock Springs Estates, this Pulte Homes "Dockside" Model was Custom Built & includes Amazing Upgrades that will Impress the Pickiest of Buyers. The home is in "Immaculate Condition" & located on a Large Corner Lot and Zoned for Top Rated Schools including Apopka High which has Medical & Engineering Magnet Programs. The Triple-Split Plan design offers an Open & Functional Layout, while providing Privacy & Spacious Living Areas. The Large Kitchen features "AMAZING" Level II Luna Pearl Granite Countertops, 42" Level II Maple Cabinets w/Premium Finish, Crown Molding & a Conversion Pkg w/Middle-Shelf Roll Out Tray, Full Island w/Granite, Breakfast Bar & Extra Storage, Whirlpool "Gold Series" Stainless Appliance Pkg including a Built-In Oven & Microwave, Flat Top Range, Stainless Vented Hood, French Style Refrigerator, Dishwasher, Level IV Calcutta Glass Wall Tile Backsplash, Large Walk-In Pantry, Under Cabinet Lighting, Tons of Counter & Storage Space, Brushed Nickel Hardware, Pendent & Recessed Lighting & a Large Dinette Overlooking the Lanai. The Gorgeous Master Suite is an "Incredible Retreat" which includes an Oversized Bedroom with room for a Nice Sitting Area, Dual Custom Ceiling Fans & Light Kits, Large Windows for Tons of Natural Lighting & a Sliding Door for Direct Access to the Lanai. The Master Bath offers a Customized Walk-In Shower with Level II Decorative Wall & Floor Tile Set on a Diagonal, Corner Stone Shelf, Level II Maple Vanity w/Dual Sinks & Storage, Level II Luna Pearl Granite Countertops w/Backsplash, Ceramic Tile Floor and a "HUGE" Split His & Hers Walk In Closet. The Open Design of the Kitchen, Family & Dining Rooms all include Upgraded Alabastrino/Blanco Ceramic Tile Flooring and allows these Common Areas to be Open & Very Functional. All of the Bedrooms Feature Upgraded Level II Carpeting with 8# Rebond Padding. If you enjoy Outdoor Space, the Extended 10'x35' Fully Covered & Screened Enclosed Lanai is Perfect for Entertaining and includes a Sealed Paver Tiled Floor, Recessed Lighting, Multiple Electrical Outlets & a Security Camera. Additional Features: 8'x10' Mud Room with a Custom Bench Seat & Storage/Matching Shelving, Level III 8' High Interior Doors, Upgraded Trim Package to 5 1/4" Baseboard & 3 1/4" Casing Throughout, Rounded Corners Throughout, Samsung "Smart Home" Front Load Washer & Dryer, ADT Pulse Alarm System with (2) Cameras, Door/Window/Motion Sensors and Glass Breaks, Ring Door Bell Camera, Custom PVC Blinds Throughout, Utility Room Upgrade w/Maple Upper & Lower Cabinets, Counter Tops & Laundry Sink, Whirlpool Water Softener, Custom Ceiling Fans & Light Kits Throughout, Tons of Electrical Upgrades including Floor Outlets, Coach Lighting, Extra Recessed Can Lighting, TV & Surround Sound Pre-Wire, Hue Dimmer Switches, Level III 8' High Exterior Front Door w/Blackstone Leaded Glass Panels, Decorative Stone Finish on Front Elevation, Multiple Upgraded Sliding Glass Doors, 50gal Water Heater, Wash Tub in Garage, Liftmaster Garage Door Opener, Block & Stucco Construction, Paver Driveway, Sprinkler System, Custom Decorative Stone Wall around Garden at the Front of the Home, Multiple Varieties of Fruit & Citrus Trees: Guava, Avocado, Mango, Meyer Lemon, Navel Orange, Tangelo, etc. Call Agent for more Info or to schedule a "Covid Safe" & Private Showing.
Location
State FL
County Orange
Community Rock Springs Estates
Zoning R-1
Rooms
Other Rooms Attic, Family Room, Inside Utility
Interior
Interior Features Ceiling Fans(s), Eat-in Kitchen, High Ceilings, Kitchen/Family Room Combo, Master Bedroom Main Floor, Open Floorplan, Solid Wood Cabinets, Split Bedroom, Stone Counters, Thermostat, Walk-In Closet(s), Window Treatments
Heating Central, Electric
Cooling Central Air
Flooring Carpet, Ceramic Tile
Furnishings Unfurnished
Fireplace false
Appliance Built-In Oven, Cooktop, Dishwasher, Disposal, Dryer, Electric Water Heater, Microwave, Range Hood, Refrigerator, Washer, Water Softener
Laundry Inside, Laundry Room, Other
Exterior
Exterior Feature Lighting, Rain Gutters, Sidewalk, Sliding Doors, Sprinkler Metered
Garage Driveway, Garage Door Opener, Oversized, Tandem
Garage Spaces 3.0
Community Features Deed Restrictions, Playground, Sidewalks
Utilities Available BB/HS Internet Available, Cable Available, Electricity Connected, Public, Sprinkler Recycled
Amenities Available Playground
Waterfront false
Roof Type Shingle
Parking Type Driveway, Garage Door Opener, Oversized, Tandem
Attached Garage true
Garage true
Private Pool No
Building
Lot Description Corner Lot, City Limits, Level, Sidewalk, Paved
Story 1
Entry Level One
Foundation Slab
Lot Size Range 1/4 to less than 1/2
Builder Name Pulte Homes
Sewer Public Sewer
Water Public
Architectural Style Contemporary
Structure Type Block,Stucco
New Construction false
Construction Status Financing,Inspections
Schools
Elementary Schools Rock Springs Elem
Middle Schools Apopka Middle
High Schools Apopka High
Others
Pets Allowed Yes
Senior Community No
Ownership Fee Simple
Monthly Total Fees $82
Acceptable Financing Cash, Conventional
Membership Fee Required Required
Listing Terms Cash, Conventional
Special Listing Condition None
Read Less Info
Want to know what your home might be worth? Contact us for a FREE valuation!

Our team is ready to help you sell your home for the highest possible price ASAP

© 2024 My Florida Regional MLS DBA Stellar MLS. All Rights Reserved.
Bought with PREMIUM PROPERTIES R.E SERVICE

"Molly's job is to find and attract mastery-based agents to the office, protect the culture, and make sure everyone is happy! "





