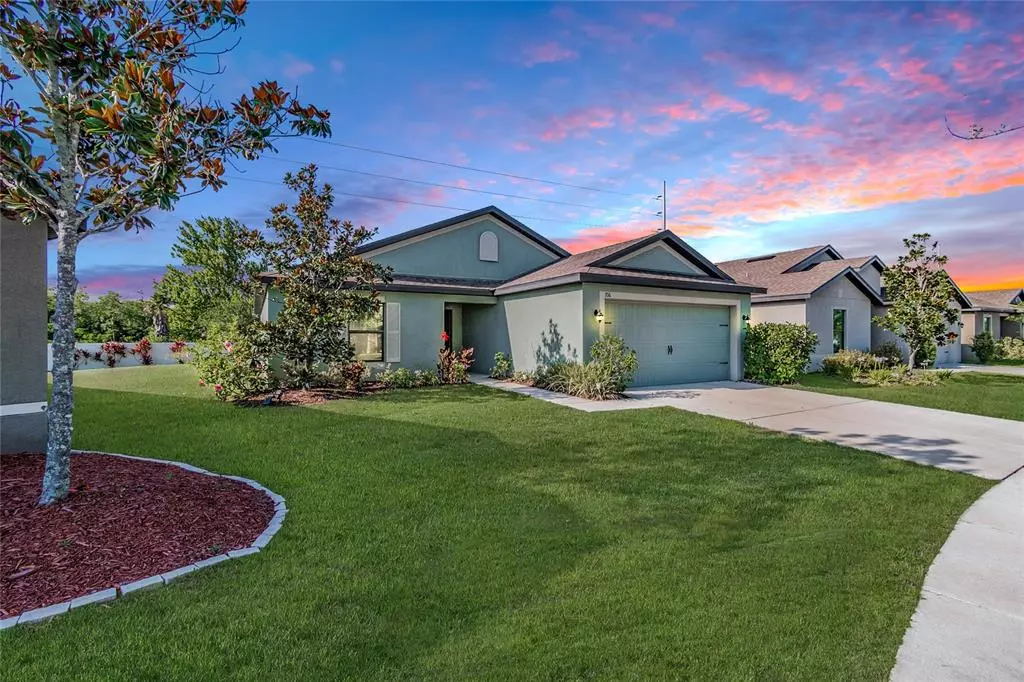$265,000
$244,900
8.2%For more information regarding the value of a property, please contact us for a free consultation.
3 Beds
2 Baths
1,554 SqFt
SOLD DATE : 06/28/2021
Key Details
Sold Price $265,000
Property Type Single Family Home
Sub Type Single Family Residence
Listing Status Sold
Purchase Type For Sale
Square Footage 1,554 sqft
Price per Sqft $170
Subdivision Wynnmere West Ph 1
MLS Listing ID T3310883
Sold Date 06/28/21
Bedrooms 3
Full Baths 2
Construction Status Inspections
HOA Fees $10/ann
HOA Y/N Yes
Year Built 2018
Annual Tax Amount $5,992
Lot Size 6,969 Sqft
Acres 0.16
Lot Dimensions 59.19x114.58
Property Description
Welcome to Chatham Walk, a cheery community to call home. This charming and spotlessly maintained 2018 built, 3-bedroom, 2-bath, 2-car garage home will please even the most finicky buyer. Built by LGI Homes, this home offers an open floor plan, block construction, split floor plan, generous master suite, spacious back yard, clean landscaping, and indoor laundry room. The generous kitchen has a breakfast nook, ample counter space with a pantry and an abundance of cabinetry. The formal dining room is just across the kitchen, so entertaining guests will be a breeze. The master bedroom is your retreat! It has an en-suite bathroom and large walk-in closet. Two additional bedrooms and second bathroom are on the opposite side of the home. Other features of this home include an alarm system, Wifi Nest thermostat, Wifi garage door opener, whole house water softener system and filter, the garage has all new LED Lights, home pest and termite treatments, and a freshly painted interior. Chatham Walk is an amenity-rich community that makes it easy for you to enjoy Florida's ideal weather. Whether it's a swim in the community pool and relaxing in the cabana area, walking the beautiful green spaces and enjoying the views of the nature preserve at the park, visiting the playground or taking your dog to the dog park, there is always something to do here. Minutes away from Apollo Beach and easy access to US-41 and I-75, you can enjoy a variety of dining, shopping, and outdoor activities. Why wait to build? This home has it all! PLUS this property is located in a USDA area and eligible for 100 % FINANCING. Ask how you can move into this home for ZERO DOWN. Or ask about REDUCED BUYER'S CLOSING COSTS with DOWNPAYMENT ASSISTANCE AVAILABLE for those qualifying. Call today! You won't want to miss it! MULTIPLE OFFERS RECEIVED. SELLER WILL DECIDE ON Sunday, June 6th by 10pm.
Location
State FL
County Hillsborough
Community Wynnmere West Ph 1
Zoning PD
Interior
Interior Features Ceiling Fans(s), Open Floorplan, Split Bedroom, Walk-In Closet(s)
Heating Central
Cooling Central Air
Flooring Carpet, Laminate
Fireplace false
Appliance Dishwasher, Dryer, Microwave, Range, Refrigerator, Washer, Water Softener
Laundry Laundry Closet
Exterior
Exterior Feature Sidewalk, Sliding Doors
Parking Features Garage Door Opener
Garage Spaces 2.0
Community Features Deed Restrictions, Park, Playground, Pool, Sidewalks
Utilities Available BB/HS Internet Available, Cable Available, Cable Connected, Electricity Available, Electricity Connected, Sewer Connected, Street Lights, Water Connected
Amenities Available Park, Playground, Pool
Roof Type Shingle
Porch Covered
Attached Garage true
Garage true
Private Pool No
Building
Story 1
Entry Level One
Foundation Slab
Lot Size Range 0 to less than 1/4
Sewer Public Sewer
Water Private
Structure Type Block
New Construction false
Construction Status Inspections
Schools
Elementary Schools Cypress Creek-Hb
Middle Schools Shields-Hb
High Schools Lennard-Hb
Others
Pets Allowed Yes
Senior Community No
Ownership Fee Simple
Monthly Total Fees $10
Acceptable Financing Cash, Conventional, FHA, USDA Loan, VA Loan
Membership Fee Required Required
Listing Terms Cash, Conventional, FHA, USDA Loan, VA Loan
Special Listing Condition None
Read Less Info
Want to know what your home might be worth? Contact us for a FREE valuation!

Our team is ready to help you sell your home for the highest possible price ASAP

© 2025 My Florida Regional MLS DBA Stellar MLS. All Rights Reserved.
Bought with THE SHOP REAL ESTATE CO.
"Molly's job is to find and attract mastery-based agents to the office, protect the culture, and make sure everyone is happy! "





