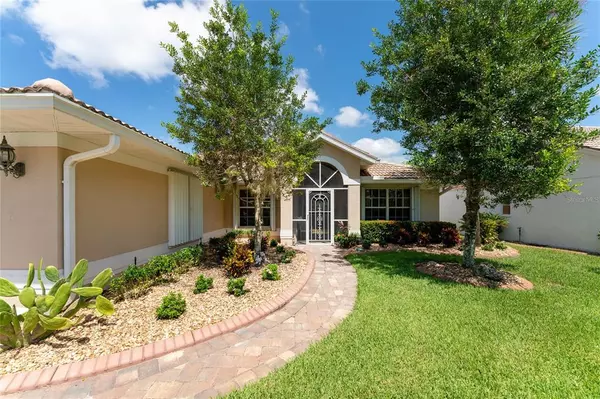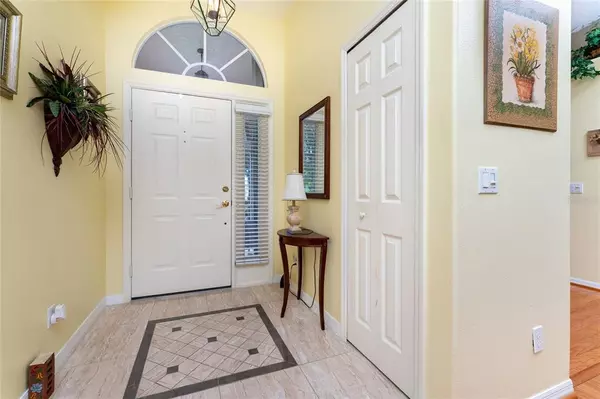$370,000
$370,000
For more information regarding the value of a property, please contact us for a free consultation.
3 Beds
2 Baths
1,722 SqFt
SOLD DATE : 10/28/2021
Key Details
Sold Price $370,000
Property Type Single Family Home
Sub Type Single Family Residence
Listing Status Sold
Purchase Type For Sale
Square Footage 1,722 sqft
Price per Sqft $214
Subdivision Oyster Creek Ph 02
MLS Listing ID D6120508
Sold Date 10/28/21
Bedrooms 3
Full Baths 2
HOA Fees $191/mo
HOA Y/N Yes
Year Built 1998
Annual Tax Amount $3,204
Lot Size 6,969 Sqft
Acres 0.16
Lot Dimensions 67x115x58x110
Property Description
Welcome to Beautiful Gated Golf Community of Oyster Creek! As you approach the property, you’ll be greeted by the driveway covered with pavers that continue up the enchanting walkway to the front door and breezeway. The home features custom curbing, tile roof, beautiful landscaping, and a 2-car garage. The screened breezeway leads you through to the foyer and into the main living area where you’ll immediately be welcomed by natural light and a beautiful view of the Florida room and screened patio. A set of four large sliders form the wall leading from the main living area to the spacious Florida room. Two triple sets of sliders open the Florida room to the screened patio with plenty of room for barbecuing and entertaining. You will have an up-close view of the fourth golf tee and preserve. The Florida room has a slider into the master bedroom which features a large walk-in closet, large ensuite bathroom, large walk-in shower, double sinks, and a linen closet. Leading out of the master bathroom is the laundry room with access to the kitchen and screened garage with epoxy floor, storage, and extra refrigerator. The Florida room has a slider to the 2nd bedroom which boasts a walk-in closet. A second full bath has access from both the second and third bedrooms. The 3rd bedroom hosts a Murphy bed and lots of cabinet and desk space. There are lots of places to eat including the breakfast nook leading into the kitchen, counter bar with Corian top or using part of the main area for a more formal dining room. The kitchen is fully equipped with all appliances, wood cabinets, Corian counters and sliding shelf pantry. The home also has EZ close hurricane shutters on all windows and doors taking only minutes to secure your home in the event of a storm. The desirable community of Oyster Creek offers a 24-hour manned gate, lots of amenities and a variety of planned activities. Enjoy the community recreation facilities, pool, workout room, tennis, and pickle ball courts. You are just a short distance away from Ann Dever Park for walking trails, the Paw Park, Manasota Key beaches, dining & shopping. Come live the Florida lifestyle. Golf carts welcome!
Location
State FL
County Charlotte
Community Oyster Creek Ph 02
Zoning PD
Interior
Interior Features Built-in Features, Ceiling Fans(s), Living Room/Dining Room Combo, Master Bedroom Main Floor, Open Floorplan, Solid Surface Counters, Solid Wood Cabinets, Split Bedroom, Thermostat, Vaulted Ceiling(s), Walk-In Closet(s), Window Treatments
Heating Central, Electric
Cooling Central Air
Flooring Ceramic Tile, Tile, Wood
Furnishings Unfurnished
Fireplace false
Appliance Dishwasher, Disposal, Dryer, Electric Water Heater, Microwave, Range, Refrigerator, Washer
Exterior
Exterior Feature Hurricane Shutters, Rain Gutters, Sliding Doors
Garage Driveway, Garage Door Opener, Ground Level, On Street
Garage Spaces 2.0
Community Features Buyer Approval Required, Deed Restrictions, Pool
Utilities Available BB/HS Internet Available, Cable Connected, Electricity Connected, Public, Sewer Connected, Sprinkler Well, Underground Utilities, Water Connected
Amenities Available Fitness Center, Golf Course, Maintenance, Pool, Recreation Facilities, Tennis Court(s)
Waterfront false
View Golf Course, Park/Greenbelt, Trees/Woods
Roof Type Tile
Parking Type Driveway, Garage Door Opener, Ground Level, On Street
Attached Garage true
Garage true
Private Pool No
Building
Lot Description Greenbelt, On Golf Course, Paved
Story 1
Entry Level One
Foundation Slab
Lot Size Range 0 to less than 1/4
Builder Name VERNON CONSTRUCTION
Sewer Public Sewer
Water Public, Well
Architectural Style Florida
Structure Type Block,Stucco
New Construction false
Others
Pets Allowed Yes
HOA Fee Include Guard - 24 Hour,Pool,Maintenance Grounds,Private Road
Senior Community No
Ownership Fee Simple
Monthly Total Fees $191
Acceptable Financing Cash, Conventional
Membership Fee Required Required
Listing Terms Cash, Conventional
Special Listing Condition None
Read Less Info
Want to know what your home might be worth? Contact us for a FREE valuation!

Our team is ready to help you sell your home for the highest possible price ASAP

© 2024 My Florida Regional MLS DBA Stellar MLS. All Rights Reserved.
Bought with SARASOTA REAL ESTATE GROUP

"Molly's job is to find and attract mastery-based agents to the office, protect the culture, and make sure everyone is happy! "





