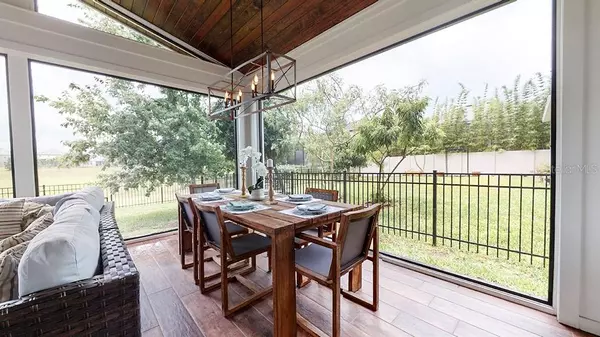$625,000
$550,000
13.6%For more information regarding the value of a property, please contact us for a free consultation.
4 Beds
3 Baths
2,989 SqFt
SOLD DATE : 06/09/2021
Key Details
Sold Price $625,000
Property Type Single Family Home
Sub Type Single Family Residence
Listing Status Sold
Purchase Type For Sale
Square Footage 2,989 sqft
Price per Sqft $209
Subdivision Orchard Hills Ph 1
MLS Listing ID O5944071
Sold Date 06/09/21
Bedrooms 4
Full Baths 3
HOA Fees $165/qua
HOA Y/N Yes
Year Built 2016
Annual Tax Amount $4,531
Lot Size 6,098 Sqft
Acres 0.14
Lot Dimensions 50x122
Property Description
TRULY GORGEOUS! This STUNNING HOME has it all! BEAUTIFUL LANAI addition featuring a floor to ceiling stacked stone wood burning fireplace, large island with beverage refrigerator, tongue & groove vaulted ceilings, porcelain tile floors, large dining area, & cozy living area allows you to enjoy the outdoors in the most comfortable way! Magnificent GOURMET KITCHEN boasts HUGE ISLAND, tons of cabinets, QUARTZ COUNTERTOPS, separate cooktop, built in DOUBLE OVEN & microwave, massive breakfast bar. DINING area large enough for a crowd. Kitchen has an upgraded dishwasher and cooktop, attractive backsplash, and reclaimed wood around island. Kitchen opens to spacious family room, making this area a wonderful place to make family memories. Between kitchen and garage is a handy “DROP ZONE” and WALK-IN PANTRY with custom shelving. Guest suite is located on the first floor – works well for those that cannot do stairs. Downstairs Separate FLEX SPACE features coffered ceiling and can function as an office, formal dining room, playroom or gym! Upstairs you'll find SPACIOUS MASTER SUITE, 2 Bedrooms, loft and laundry room. The oversized private owner's suite is truly a peaceful oasis. Master bath features two walk-in closets, twin sinks and vanities, beautiful free standing tub and separate step in shower with custom tile floor. One closet includes electrical receptacle. The two upstairs secondary bedrooms are generously sized, have walk-in closets and share a full bathroom. The ROOMY LOFT can function as a game room, playroom, or media room. UPGRADED LIGHT FIXTURES. The first floor bath has been upgraded with a tiled walk-in shower, CUSTOM VANITY, SLIDING GLASS DOOR, and other designer touches. Open backyard has no rear neighbors and is surrounded with aluminum fencing. Homeowners have added rain gutters and even a dedicated portable generator hookup. Orchard Hills is conveniently located just minutes from the 429 and Winter Garden Village. Community amenities include a community pool, fitness center and playground. Enjoy a carefree lifestyle with grounds maintenance provided by the HOA. Make this home yours and start making memories!
Location
State FL
County Orange
Community Orchard Hills Ph 1
Zoning P-D
Rooms
Other Rooms Den/Library/Office, Great Room, Inside Utility, Loft
Interior
Interior Features Ceiling Fans(s), Coffered Ceiling(s), Eat-in Kitchen, Kitchen/Family Room Combo, Open Floorplan, Solid Surface Counters, Solid Wood Cabinets, Split Bedroom, Stone Counters, Tray Ceiling(s), Walk-In Closet(s)
Heating Central, Electric
Cooling Central Air
Flooring Carpet, Ceramic Tile, Tile
Fireplaces Type Other, Wood Burning
Furnishings Unfurnished
Fireplace true
Appliance Bar Fridge, Built-In Oven, Convection Oven, Cooktop, Dishwasher, Disposal, Microwave, Refrigerator
Laundry Inside, Laundry Room, Upper Level
Exterior
Exterior Feature Fence, Irrigation System, Rain Gutters, Sidewalk, Sliding Doors
Parking Features Driveway, Garage Door Opener
Garage Spaces 2.0
Fence Other
Community Features Deed Restrictions, Fitness Center, Park, Playground, Pool, Sidewalks
Utilities Available BB/HS Internet Available, Cable Available, Cable Connected, Electricity Connected, Fire Hydrant, Phone Available, Public, Sewer Connected, Water Connected
Amenities Available Fitness Center, Playground, Pool, Recreation Facilities
View Park/Greenbelt
Roof Type Shingle
Porch Covered, Front Porch, Patio, Porch, Rear Porch, Screened
Attached Garage true
Garage true
Private Pool No
Building
Lot Description Level, Sidewalk, Paved
Story 2
Entry Level Two
Foundation Slab
Lot Size Range 0 to less than 1/4
Builder Name Beazer
Sewer Public Sewer
Water Public
Structure Type Block,Stucco,Wood Frame
New Construction false
Schools
Elementary Schools Keene Crossing Elementary
Middle Schools Bridgewater Middle
High Schools Windermere High School
Others
Pets Allowed Size Limit, Yes
HOA Fee Include Pool,Recreational Facilities
Senior Community No
Pet Size Extra Large (101+ Lbs.)
Ownership Fee Simple
Monthly Total Fees $165
Acceptable Financing Cash, Conventional, FHA, Other, VA Loan
Membership Fee Required Required
Listing Terms Cash, Conventional, FHA, Other, VA Loan
Num of Pet 3
Special Listing Condition None
Read Less Info
Want to know what your home might be worth? Contact us for a FREE valuation!

Our team is ready to help you sell your home for the highest possible price ASAP

© 2025 My Florida Regional MLS DBA Stellar MLS. All Rights Reserved.
Bought with CLOCK TOWER REALTY
"Molly's job is to find and attract mastery-based agents to the office, protect the culture, and make sure everyone is happy! "





