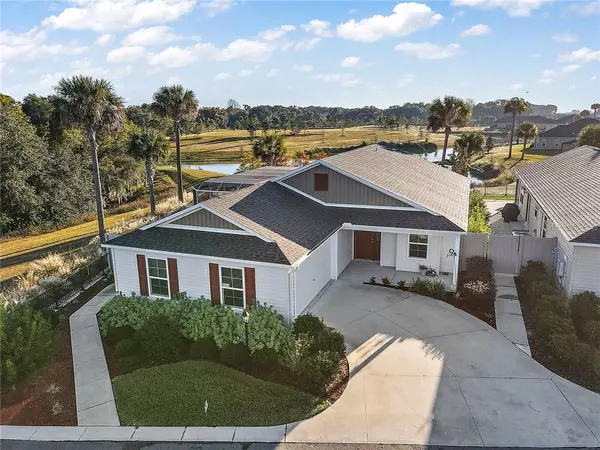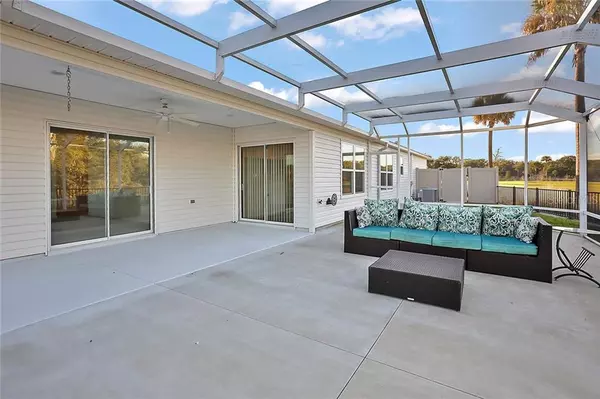$390,000
$399,900
2.5%For more information regarding the value of a property, please contact us for a free consultation.
3 Beds
2 Baths
1,653 SqFt
SOLD DATE : 05/27/2021
Key Details
Sold Price $390,000
Property Type Single Family Home
Sub Type Single Family Residence
Listing Status Sold
Purchase Type For Sale
Square Footage 1,653 sqft
Price per Sqft $235
Subdivision Village Of Fenney Hyacinth Village
MLS Listing ID G5037033
Sold Date 05/27/21
Bedrooms 3
Full Baths 2
Construction Status No Contingency
HOA Y/N No
Year Built 2017
Annual Tax Amount $4,335
Lot Size 6,969 Sqft
Acres 0.16
Lot Dimensions 100x86x105x53
Property Description
Don’t miss this beautiful, private waterfront home with NO REAR NEIGHBORS and ROOM FOR A POOL in the Village of Fenney! Nestled at the end of the dead end street where you’ll have extra guest parking, this fantastic home features an enormous 600 sq.ft. wrap around screened patio, with 150 sq.ft covered lanai, perfect for enjoying your morning coffee as the sun rises over the water, and entertaining. As you step into the foyer, you’ll immediately notice the warmth of the luxury plank flooring throughout the great room, and the low maintenance wood-look tile in the kitchen, bathrooms, and entryway. In the open kitchen you’ll find stainless steel appliances to include a new Samsung French door refrigerator, gas range, ample counter and cabinet space, and a convenient breakfast bar. The oversized Master Suite offers private access to the screened lanai, and large walk-in closet, while the ensuite bath features dual sinks and a tiled walk-in shower. Two additional bedrooms and a large guest bath offer plenty of space for friends and family! This gorgeous homesite features WATER ON THREE sides, as well as parkland, wildlife viewing, and cannot be overstated! The backyard has plenty of space to put in a fire pit area, is completely fenced for your beloved pets, and you’ll enjoy watching the space launches over the water! Garage is an oversized 2 car garage with a 4’ stretch forward. Updates include New carpet in Master bedroom 10/20, luxury vinyl plank in great room and hallway 4/18, new Samsung refrigerator 7/20. This location puts you within walking distance of Blue Heron pool and mail center, the Putt and Play golf, archery, walking trails, dog park, and exercise machinery. Your new Magnolia Shopping Plaza is right down the way by golf cart. This home has so much to offer both inside and out and is move-in ready! Enjoy the best of Florida in the natural setting, preserves, springs, and trails of this beautiful community of Fenney!
Location
State FL
County Sumter
Community Village Of Fenney Hyacinth Village
Zoning R1
Rooms
Other Rooms Great Room, Inside Utility
Interior
Interior Features Ceiling Fans(s), High Ceilings, Kitchen/Family Room Combo, Open Floorplan, Split Bedroom, Thermostat, Vaulted Ceiling(s), Walk-In Closet(s)
Heating Central
Cooling Central Air
Flooring Carpet, Tile, Vinyl
Fireplace false
Appliance Dishwasher, Microwave, Range, Refrigerator
Laundry Inside, Laundry Room
Exterior
Exterior Feature Fence, Irrigation System, Lighting, Sidewalk, Sliding Doors
Garage Driveway, Garage Door Opener, Garage Faces Side
Garage Spaces 2.0
Community Features Golf Carts OK
Utilities Available Cable Available, Electricity Connected, Public, Sewer Connected
Waterfront false
View Y/N 1
View Park/Greenbelt, Water
Roof Type Shingle
Porch Covered, Patio, Rear Porch, Screened, Side Porch
Parking Type Driveway, Garage Door Opener, Garage Faces Side
Attached Garage true
Garage true
Private Pool No
Building
Lot Description Cul-De-Sac, Street Dead-End
Entry Level One
Foundation Slab
Lot Size Range 0 to less than 1/4
Sewer Public Sewer
Water Public
Structure Type Vinyl Siding
New Construction false
Construction Status No Contingency
Others
Pets Allowed Yes
Senior Community Yes
Ownership Fee Simple
Monthly Total Fees $162
Acceptable Financing Cash, Conventional
Listing Terms Cash, Conventional
Special Listing Condition None
Read Less Info
Want to know what your home might be worth? Contact us for a FREE valuation!

Our team is ready to help you sell your home for the highest possible price ASAP

© 2024 My Florida Regional MLS DBA Stellar MLS. All Rights Reserved.
Bought with KELLER WILLIAMS CORNERSTONE RE

"Molly's job is to find and attract mastery-based agents to the office, protect the culture, and make sure everyone is happy! "





