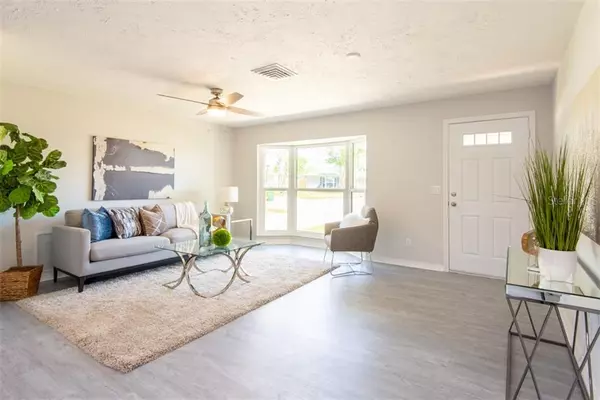$382,000
$379,000
0.8%For more information regarding the value of a property, please contact us for a free consultation.
4 Beds
2 Baths
1,678 SqFt
SOLD DATE : 03/22/2021
Key Details
Sold Price $382,000
Property Type Single Family Home
Sub Type Single Family Residence
Listing Status Sold
Purchase Type For Sale
Square Footage 1,678 sqft
Price per Sqft $227
Subdivision Greenbrook Estates
MLS Listing ID U8115599
Sold Date 03/22/21
Bedrooms 4
Full Baths 2
Construction Status Inspections
HOA Y/N No
Year Built 1978
Annual Tax Amount $1,723
Lot Size 8,276 Sqft
Acres 0.19
Lot Dimensions 91x90
Property Description
A beautiful and complete remodel w/ a perfect floor plan and location! This 4 bed, 2 bath home is nestled in a quiet cul-de-sac, ½ mile from Old Tampa Bay. The home has been updated with NEW EVERYTHING! So why wait for new construction? NEW…Master and main living area windows (Large Bay windows), 40 yr. metal roof (2019), freshly scraped popcorn ceilings throughout, all interior & exterior paint, all kitchen and bath fixtures, toilets, showers, cabinets, granite counters, vinyl luxury plank flooring throughout, light fixtures and fans in every room, , trim, raised ceilings in all baths and kitchen, and so much more. This is a very open floor plan with three beds and a full bath on one side with the master on the other. Master bedroom is full of light, 2 closets and the bath has a beautiful walk-in shower with double vanities. Guest bath has walkout capability if a pool is ever put in. The main living area has a very well sized family room which opens to the kitchen and a great sized dining area behind. The kitchen (centrally located) is appointed with brand new Whirlpool appliances, farm sink, gorgeous cabinets, and a 5'x10' island which has an enormous amount of storage, with 10' of cabinets running along the back side. Kitchen has access through 2 brand new French doors to a peaceful, screened porch (Brand new screening) with the same waterproof vinyl flooring – Just an extension of your living space! Washer and dryer are included and are front loaders, on pedestals. The garage is extra deep for longer toys or cars. Yard is fully fenced with a shed for additional storage. So close to Clearwater beach, Dunedin, Safety Harbor, St. Pete, Tarpon Springs, Tampa International AND not even 10 minutes to St. Pete-Clearwater International.
Location
State FL
County Pinellas
Community Greenbrook Estates
Zoning R-2
Direction N
Interior
Interior Features Ceiling Fans(s), Eat-in Kitchen, Kitchen/Family Room Combo, Open Floorplan, Solid Surface Counters, Stone Counters
Heating Heat Pump
Cooling Central Air
Flooring Vinyl
Fireplace false
Appliance Dishwasher, Dryer, Microwave, Range, Refrigerator, Washer
Laundry In Garage
Exterior
Exterior Feature Fence, French Doors, Sidewalk
Garage Spaces 2.0
Fence Chain Link, Wood
Utilities Available Electricity Connected, Sewer Connected
Roof Type Metal
Porch Covered, Enclosed, Porch, Rear Porch, Screened
Attached Garage true
Garage true
Private Pool No
Building
Lot Description Cul-De-Sac, Sidewalk, Street Dead-End, Paved
Story 1
Entry Level One
Foundation Slab
Lot Size Range 0 to less than 1/4
Sewer Public Sewer
Water Public
Architectural Style Ranch
Structure Type Block
New Construction false
Construction Status Inspections
Others
Senior Community No
Ownership Fee Simple
Acceptable Financing Cash, Conventional, FHA, VA Loan
Listing Terms Cash, Conventional, FHA, VA Loan
Special Listing Condition None
Read Less Info
Want to know what your home might be worth? Contact us for a FREE valuation!

Our team is ready to help you sell your home for the highest possible price ASAP

© 2025 My Florida Regional MLS DBA Stellar MLS. All Rights Reserved.
Bought with CAPSTONE REALTY & ASSOCIATES
"Molly's job is to find and attract mastery-based agents to the office, protect the culture, and make sure everyone is happy! "




