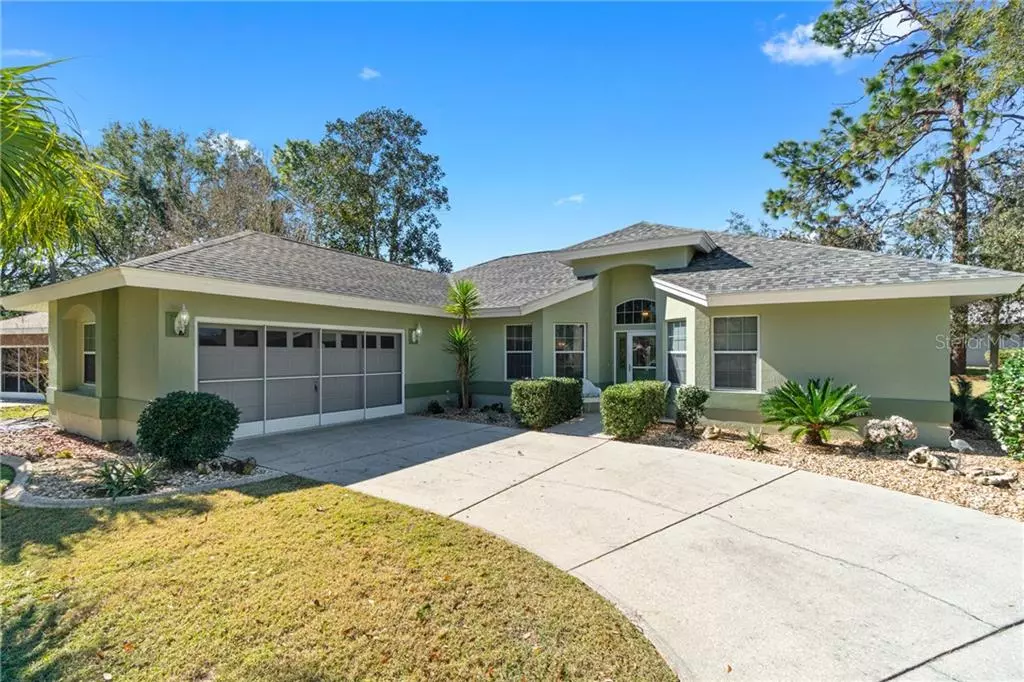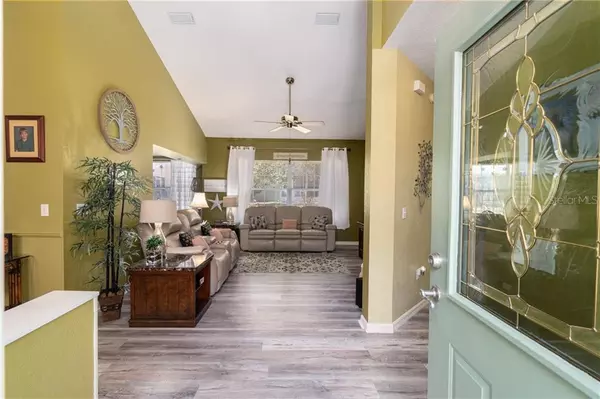$184,000
$184,000
For more information regarding the value of a property, please contact us for a free consultation.
2 Beds
2 Baths
1,614 SqFt
SOLD DATE : 03/15/2021
Key Details
Sold Price $184,000
Property Type Single Family Home
Sub Type Single Family Residence
Listing Status Sold
Purchase Type For Sale
Square Footage 1,614 sqft
Price per Sqft $114
Subdivision Oak Run Timbergate
MLS Listing ID OM614551
Sold Date 03/15/21
Bedrooms 2
Full Baths 2
Construction Status Financing
HOA Fees $154/mo
HOA Y/N Yes
Year Built 1993
Annual Tax Amount $2,617
Lot Size 9,583 Sqft
Acres 0.22
Lot Dimensions 115x85
Property Description
*******REDUCED ********2/2/2 Capri Model in a cul de sac, formal dining room cathedral ceiling, and open kitchen with plenty of cabinet space. The kitchen is spacious with a sky light above the granite breakfast bar plus a storage bench for all those kitchen appliances. Master bedroom gaze up at the sky moon. The adjoining master bath is complete with double vanity, walk in shower, and a jetted cultured Jacuzzi tub. This home provides all the elements for relaxing, comfort and easy-care living. Beautifully landscaped yard complete with sprinkler system and a 2017 architectural 30-year roof.Call me today for a confidential, private showing. Priced to sell. Now, let’s make it yours! You’ll be glad you did!!!Please follow COVIT regulations wear a Mask…!!
Location
State FL
County Marion
Community Oak Run Timbergate
Zoning PUD
Interior
Interior Features Ceiling Fans(s), High Ceilings, Living Room/Dining Room Combo, Open Floorplan, Skylight(s), Solid Surface Counters, Split Bedroom, Walk-In Closet(s), Window Treatments
Heating Electric
Cooling Central Air
Flooring Carpet, Ceramic Tile, Laminate, Tile
Fireplace false
Appliance Cooktop, Dishwasher, Disposal, Dryer, Electric Water Heater, Ice Maker, Microwave, Range, Range Hood, Refrigerator, Washer
Exterior
Exterior Feature Fence, Irrigation System, Lighting
Garage Spaces 2.0
Fence Chain Link
Utilities Available Cable Connected, Electricity Connected, Phone Available, Sewer Connected, Water Connected
Waterfront false
Roof Type Shingle
Attached Garage true
Garage true
Private Pool No
Building
Story 1
Entry Level One
Foundation Slab
Lot Size Range 0 to less than 1/4
Sewer Public Sewer
Water Public
Architectural Style Contemporary, Traditional
Structure Type Concrete
New Construction false
Construction Status Financing
Others
Pets Allowed Yes
Senior Community Yes
Ownership Fee Simple
Monthly Total Fees $154
Membership Fee Required Required
Special Listing Condition None
Read Less Info
Want to know what your home might be worth? Contact us for a FREE valuation!

Our team is ready to help you sell your home for the highest possible price ASAP

© 2024 My Florida Regional MLS DBA Stellar MLS. All Rights Reserved.
Bought with CB/ELLISON RLTY WEST

"Molly's job is to find and attract mastery-based agents to the office, protect the culture, and make sure everyone is happy! "





