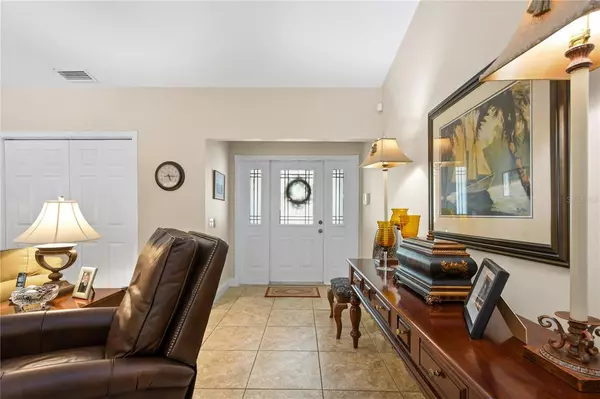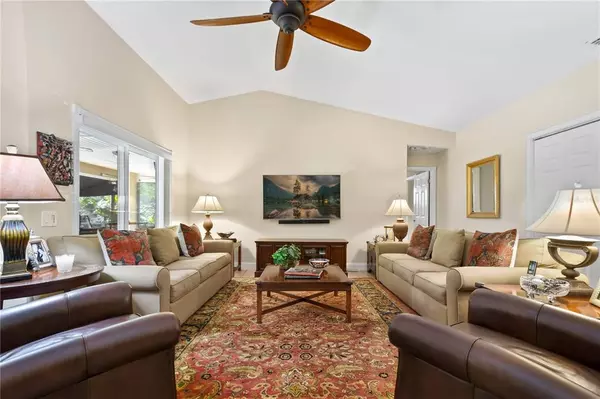$570,000
$595,000
4.2%For more information regarding the value of a property, please contact us for a free consultation.
4 Beds
4 Baths
2,500 SqFt
SOLD DATE : 08/12/2021
Key Details
Sold Price $570,000
Property Type Single Family Home
Sub Type Single Family Residence
Listing Status Sold
Purchase Type For Sale
Square Footage 2,500 sqft
Price per Sqft $228
Subdivision Orange Tree Country Club
MLS Listing ID O5944724
Sold Date 08/12/21
Bedrooms 4
Full Baths 4
HOA Fees $153/qua
HOA Y/N Yes
Year Built 1984
Annual Tax Amount $3,831
Lot Size 0.340 Acres
Acres 0.34
Property Description
Location,Location,Location! This magnificent Dr. Phillips home is located in the gated golf community of Orange Tree Country Club. Its exclusive features include, 4 bedrooms and 4 full baths, and the 4th bedroom boasts a mother-n-law suite. The gourmet kitchen is a chefs dream, with all top of the line appliances, Thermidor gas stove, brand new GE Profile refrigerator, Granite counter tops and custom wood cabinets. The dry bar is attached to the family room. All the insulated windows have a life time warranty, and there is a brand new laundry /storage room built in 2020. The estate features an over sized screened in pool, 20x40, for summer afternoon entertaining. Enjoy the pool while sitting in your spacious covered patio and soak in the unique and tropical view of the yard and golf course, and NO back neighbors. New roof 2020, new exterior paint, new Air Condition Unit and gutters all in 2020. Great home for parties, features an oversized driveway! This beautiful home will sell fast. Dont hesitate! Refrigerator, Freezer and Washer and Dryer in laundry room do not convey.
Location
State FL
County Orange
Community Orange Tree Country Club
Zoning P-D
Rooms
Other Rooms Attic, Family Room, Formal Dining Room Separate, Formal Living Room Separate, Interior In-Law Suite
Interior
Interior Features Cathedral Ceiling(s), Ceiling Fans(s), Crown Molding, Dry Bar, High Ceilings
Heating Central, Electric, Exhaust Fan, Heat Pump, Propane
Cooling Central Air
Flooring Carpet, Ceramic Tile
Furnishings Negotiable
Fireplace false
Appliance Built-In Oven, Convection Oven, Cooktop, Dishwasher, Disposal, Dryer, Electric Water Heater, Ice Maker, Microwave, Range, Range Hood, Refrigerator, Washer
Laundry Laundry Room
Exterior
Exterior Feature Irrigation System, Lighting, Rain Gutters, Sidewalk, Sliding Doors
Garage Driveway, Garage Door Opener, Golf Cart Garage, Oversized
Garage Spaces 2.0
Pool Gunite, In Ground, Pool Sweep, Screen Enclosure, Solar Heat, Tile
Community Features Association Recreation - Owned, Deed Restrictions, Fitness Center, Gated, Golf Carts OK, Golf, No Truck/RV/Motorcycle Parking, Park, Playground, Pool, Sidewalks, Tennis Courts
Utilities Available BB/HS Internet Available, Cable Available, Cable Connected, Electricity Available, Electricity Connected, Phone Available, Propane, Public, Sewer Available, Sewer Connected, Street Lights
Amenities Available Basketball Court, Clubhouse, Fence Restrictions, Fitness Center, Gated, Golf Course, Park, Playground, Pool, Recreation Facilities, Sauna, Tennis Court(s), Vehicle Restrictions
Waterfront false
Roof Type Shingle
Parking Type Driveway, Garage Door Opener, Golf Cart Garage, Oversized
Attached Garage true
Garage true
Private Pool Yes
Building
Story 1
Entry Level One
Foundation Slab
Lot Size Range 1/4 to less than 1/2
Sewer Public Sewer
Water Public
Structure Type Block,Stucco
New Construction false
Schools
Elementary Schools Dr. Phillips Elem
Middle Schools Southwest Middle
High Schools Dr. Phillips High
Others
Pets Allowed Yes
HOA Fee Include Pool
Senior Community No
Ownership Fee Simple
Monthly Total Fees $153
Acceptable Financing Cash, Conventional
Membership Fee Required Required
Listing Terms Cash, Conventional
Num of Pet 3
Special Listing Condition None
Read Less Info
Want to know what your home might be worth? Contact us for a FREE valuation!

Our team is ready to help you sell your home for the highest possible price ASAP

© 2024 My Florida Regional MLS DBA Stellar MLS. All Rights Reserved.
Bought with CROWN INVESTMENT BROKERS

"Molly's job is to find and attract mastery-based agents to the office, protect the culture, and make sure everyone is happy! "





