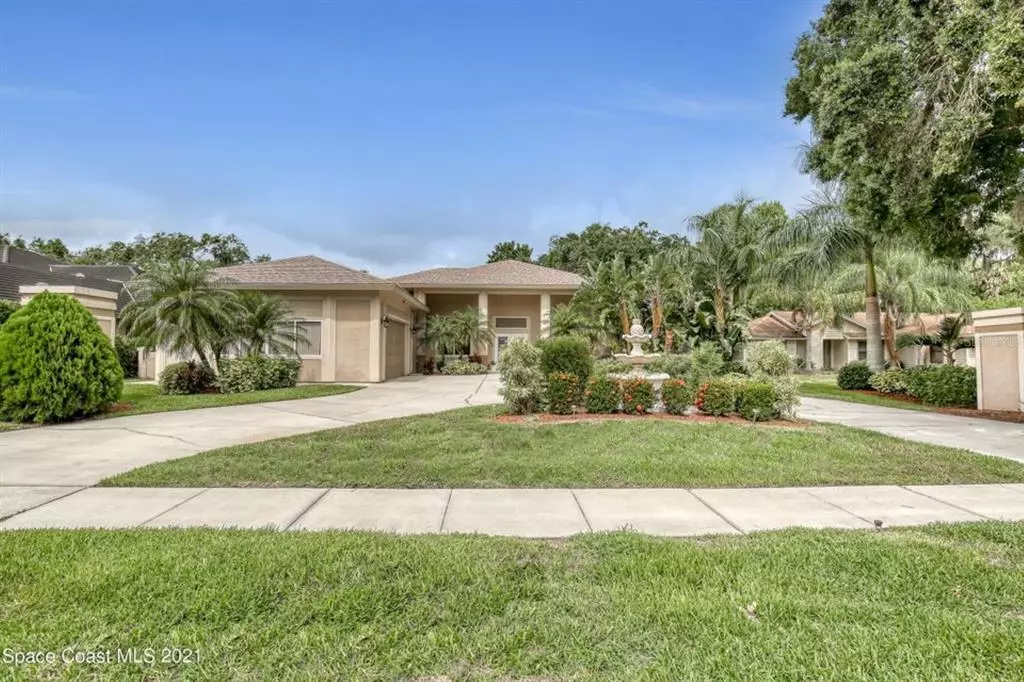$502,000
$499,900
0.4%For more information regarding the value of a property, please contact us for a free consultation.
4 Beds
3 Baths
2,927 SqFt
SOLD DATE : 08/02/2021
Key Details
Sold Price $502,000
Property Type Single Family Home
Sub Type Single Family Residence
Listing Status Sold
Purchase Type For Sale
Square Footage 2,927 sqft
Price per Sqft $171
Subdivision La Cita Sec 07
MLS Listing ID O5954675
Sold Date 08/02/21
Bedrooms 4
Full Baths 3
Construction Status Inspections
HOA Fees $6/ann
HOA Y/N Yes
Year Built 1991
Annual Tax Amount $4,520
Lot Size 0.370 Acres
Acres 0.37
Lot Dimensions 100x
Property Description
Beautiful executive home in a park like setting at La Cita Country Club. Light up the tiered fountain in the middle of your circular drive. This home has been updated throughout. No carpet. New pendant lighting in the gourmet kitchen features Cambria countertops. Granite countertops in all bathrooms and laundry room with raised countertops and dual sinks in primary bath. Also, features custom blinds. You'll enjoy lower utility bills due to solar and natural gas heat and hot water. Transferrable Home Warranty by American Home Shield which expires 10/28/21.
Location
State FL
County Brevard
Community La Cita Sec 07
Zoning R1B/PUD
Rooms
Other Rooms Family Room, Formal Dining Room Separate, Formal Living Room Separate
Interior
Interior Features Cathedral Ceiling(s), Ceiling Fans(s), Master Bedroom Main Floor, Window Treatments
Heating Central, Electric, Natural Gas
Cooling Central Air
Flooring Tile
Fireplace false
Appliance Dishwasher, Disposal, Dryer, Ice Maker, Microwave, Range, Refrigerator, Washer
Laundry Inside
Exterior
Exterior Feature Irrigation System, Sliding Doors
Garage Circular Driveway
Garage Spaces 2.0
Utilities Available Cable Connected, Electricity Connected, Natural Gas Connected, Sprinkler Recycled, Water Connected
Waterfront false
View Golf Course
Roof Type Shingle
Parking Type Circular Driveway
Attached Garage true
Garage true
Private Pool No
Building
Lot Description City Limits, Near Golf Course
Story 1
Entry Level One
Foundation Slab
Lot Size Range 1/4 to less than 1/2
Sewer Public Sewer
Water None
Architectural Style Contemporary
Structure Type Wood Frame
New Construction false
Construction Status Inspections
Others
Pets Allowed Yes
Senior Community No
Ownership Fee Simple
Monthly Total Fees $6
Acceptable Financing Cash, Conventional, FHA, VA Loan
Membership Fee Required Required
Listing Terms Cash, Conventional, FHA, VA Loan
Special Listing Condition None
Read Less Info
Want to know what your home might be worth? Contact us for a FREE valuation!

Our team is ready to help you sell your home for the highest possible price ASAP

© 2024 My Florida Regional MLS DBA Stellar MLS. All Rights Reserved.
Bought with LA ROSA REALTY LAKE NONA INC

"Molly's job is to find and attract mastery-based agents to the office, protect the culture, and make sure everyone is happy! "





