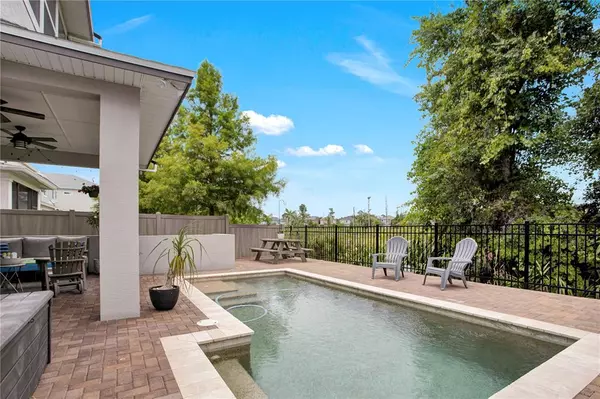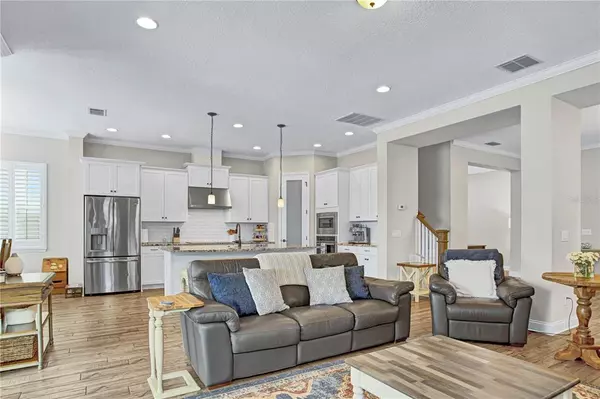$610,000
$614,000
0.7%For more information regarding the value of a property, please contact us for a free consultation.
4 Beds
4 Baths
2,897 SqFt
SOLD DATE : 08/02/2021
Key Details
Sold Price $610,000
Property Type Single Family Home
Sub Type Single Family Residence
Listing Status Sold
Purchase Type For Sale
Square Footage 2,897 sqft
Price per Sqft $210
Subdivision Preserve Of Oviedo On The Park
MLS Listing ID O5953056
Sold Date 08/02/21
Bedrooms 4
Full Baths 3
Half Baths 1
Construction Status Inspections
HOA Fees $92/qua
HOA Y/N Yes
Year Built 2017
Annual Tax Amount $6,007
Lot Size 9,147 Sqft
Acres 0.21
Property Description
Situated in the highly sought-after PRESERVE OF OVIEDO ON THE PARK, this impeccably maintained 4 bed/3.5 bath POOL home backs up to conservation. As you enter, the beautiful open floor plan boasts a gourmet kitchen with granite countertops, walk-in pantry, eat-in-kitchen and adjoining family room. Working from home? The first floor also includes a HOME OFFICE. If that wasn't enough, the family room sliding doors connect to the paver-outdoor space, complete with CUSTOM SOLAR-HEATED POOL, PUTTING GREEN and PET FRIENDLY ARTIFICAL GRASS, perfect for entertaining. Upstairs, the second-floor Master has an amazing view of the nature preserve. The spacious Master bath boasts a luxurious shower, granite countertops and WALK-IN CLOSET. 3 bedrooms, a BONUS ROOM w/ custom cabinets and a second-floor laundry room round out the living quarters. Just a short stroll from OVIEDO ON THE PARK, if you're looking for a home for your family that has all the upgrades you could ask for while also giving you peace, tranquility, community amenities and access to all the dining and entertainment you could ever need...then look no further because you're home!
Location
State FL
County Seminole
Community Preserve Of Oviedo On The Park
Zoning RES
Rooms
Other Rooms Bonus Room, Den/Library/Office, Inside Utility
Interior
Interior Features Built-in Features, Ceiling Fans(s), Crown Molding, Eat-in Kitchen, Walk-In Closet(s), Window Treatments
Heating Central
Cooling Central Air
Flooring Carpet, Ceramic Tile
Fireplace false
Appliance Cooktop, Dishwasher, Disposal, Microwave, Refrigerator
Laundry Inside, Laundry Room
Exterior
Exterior Feature Sliding Doors
Garage Spaces 2.0
Fence Vinyl
Pool In Ground
Utilities Available BB/HS Internet Available, Cable Available, Phone Available, Street Lights
View Y/N 1
View Trees/Woods
Roof Type Shingle
Porch Covered, Patio, Rear Porch
Attached Garage true
Garage true
Private Pool Yes
Building
Lot Description Conservation Area, City Limits, In County, Sidewalk, Paved
Story 2
Entry Level Two
Foundation Slab
Lot Size Range 0 to less than 1/4
Sewer Public Sewer
Water Public
Structure Type Stucco
New Construction false
Construction Status Inspections
Schools
Elementary Schools Stenstrom Elementary
Middle Schools Jackson Heights Middle
High Schools Oviedo High
Others
Pets Allowed Yes
Senior Community No
Ownership Fee Simple
Monthly Total Fees $92
Acceptable Financing Cash, Conventional
Membership Fee Required Required
Listing Terms Cash, Conventional
Special Listing Condition None
Read Less Info
Want to know what your home might be worth? Contact us for a FREE valuation!

Our team is ready to help you sell your home for the highest possible price ASAP

© 2024 My Florida Regional MLS DBA Stellar MLS. All Rights Reserved.
Bought with WATSON REALTY CORP
"Molly's job is to find and attract mastery-based agents to the office, protect the culture, and make sure everyone is happy! "





