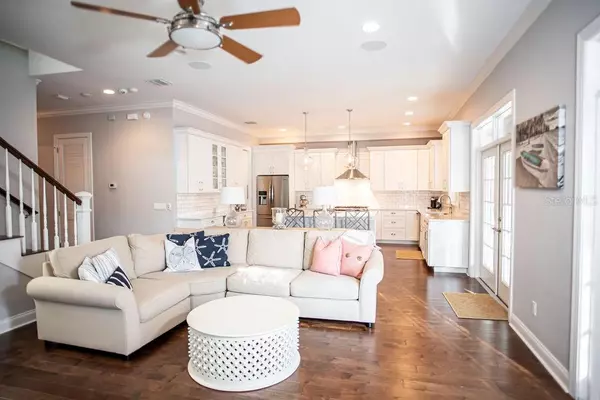$1,300,000
$1,225,000
6.1%For more information regarding the value of a property, please contact us for a free consultation.
4 Beds
5 Baths
3,004 SqFt
SOLD DATE : 06/30/2021
Key Details
Sold Price $1,300,000
Property Type Single Family Home
Sub Type Single Family Residence
Listing Status Sold
Purchase Type For Sale
Square Footage 3,004 sqft
Price per Sqft $432
Subdivision Palma Ceia Park
MLS Listing ID T3305110
Sold Date 06/30/21
Bedrooms 4
Full Baths 4
Half Baths 1
Construction Status Inspections
HOA Y/N No
Year Built 2016
Annual Tax Amount $9,790
Lot Size 4,791 Sqft
Acres 0.11
Lot Dimensions 50X100
Property Description
Beautiful Key West Craftsman located in the heart of Palma Ceia on a corner lot with mature landscaping. Custom home built in 2016 by the current homeowners. The home boasts 3,004 sq ftof living space with open concept floor plan and a detached garage with Mother In-Law suite above including full bathroom and kitchenette. The bonus space would be perfect work from home area or guest retreat. The home has endless upgrades including hardwood floors, crown molding, plantation shutters throughout, marble flooring in the master & downstairs baths, solid care doors, CAT5 hardwired TV's throughout, Surround sound, outdoor speakers, camera system, custom closets & more. The front of the home has a large porch with Bevelo gas lanterns, wood detail ceiling & relaxing swing providing a great area for overlooking the neighborhood & enjoying the beautiful Florida weather. As you enter the first floor you will notice the 10ft ceilings with an office/formal dining to your left & guest room with en suite bath & walk in closet. As you continue down the hallway you will enter the open living/kitchen area complete with gas fireplace & custom built-ins. The kitchen features Quartz countertops, 6 burner Wolf gas range, large island with prep sink, 52 bottle wine fridge, & ample cabinet storage space. The butlers pantry is located adjacent to the kitchen. On the 2nd floor you will find the Owner's Retreat with 2 additional bedrooms plus Jack & Jill bath. The Owner's Retreat has a large bedroom with custom beadboard vaulted ceiling, 2 walk in closets, & a beautiful master bathroom with dual sinks & large shower. Step outside the French doors to your own outdoor oasis complete with 10X25 saltwater pool surrounded by lush bamboo, pool bath & outdoor kitchen. This home has everything you have been searching for & more.
Location
State FL
County Hillsborough
Community Palma Ceia Park
Zoning RM-16
Rooms
Other Rooms Attic, Great Room, Inside Utility, Interior In-Law Suite
Interior
Interior Features Built-in Features, Ceiling Fans(s), Crown Molding, High Ceilings, Kitchen/Family Room Combo, Open Floorplan, Solid Wood Cabinets, Stone Counters, Thermostat, Walk-In Closet(s)
Heating Central, Heat Pump, Zoned
Cooling Central Air, Zoned
Flooring Carpet, Wood
Fireplaces Type Gas, Family Room
Fireplace true
Appliance Built-In Oven, Dishwasher, Disposal, Dryer, Gas Water Heater, Microwave, Range, Range Hood, Refrigerator, Tankless Water Heater, Washer
Laundry Inside, Laundry Room
Exterior
Exterior Feature Fence, French Doors, Hurricane Shutters, Irrigation System, Outdoor Grill, Outdoor Kitchen, Outdoor Shower, Rain Gutters
Parking Features Driveway, Garage Door Opener
Garage Spaces 2.0
Fence Vinyl
Pool Gunite, Heated, In Ground, Outside Bath Access, Pool Alarm, Salt Water
Utilities Available Cable Connected, Electricity Connected, Public, Street Lights, Water Connected
View Pool
Roof Type Metal
Porch Covered, Front Porch, Rear Porch
Attached Garage false
Garage true
Private Pool Yes
Building
Lot Description Corner Lot, Street Brick
Entry Level Two
Foundation Slab
Lot Size Range 0 to less than 1/4
Sewer Public Sewer
Water Public
Architectural Style Craftsman, Key West
Structure Type Wood Frame,Wood Siding
New Construction false
Construction Status Inspections
Schools
Elementary Schools Roosevelt-Hb
Middle Schools Coleman-Hb
High Schools Plant-Hb
Others
Pets Allowed Yes
Senior Community No
Ownership Fee Simple
Acceptable Financing Cash, Conventional
Listing Terms Cash, Conventional
Special Listing Condition None
Read Less Info
Want to know what your home might be worth? Contact us for a FREE valuation!

Our team is ready to help you sell your home for the highest possible price ASAP

© 2025 My Florida Regional MLS DBA Stellar MLS. All Rights Reserved.
Bought with SMITH & ASSOCIATES REAL ESTATE
"Molly's job is to find and attract mastery-based agents to the office, protect the culture, and make sure everyone is happy! "





