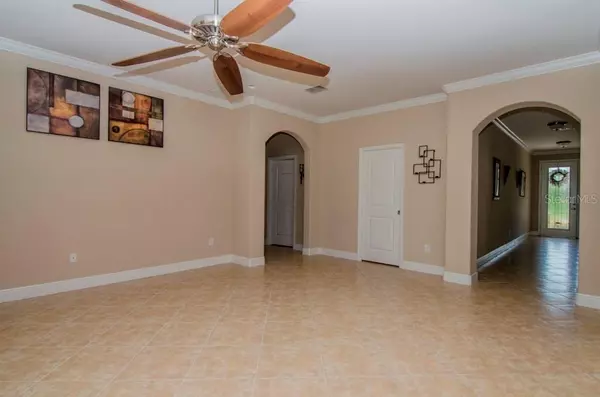$384,900
$384,900
For more information regarding the value of a property, please contact us for a free consultation.
4 Beds
4 Baths
3,340 SqFt
SOLD DATE : 05/01/2021
Key Details
Sold Price $384,900
Property Type Single Family Home
Sub Type Single Family Residence
Listing Status Sold
Purchase Type For Sale
Square Footage 3,340 sqft
Price per Sqft $115
Subdivision Stonebrier Ph 02A-Partial Rep
MLS Listing ID T2713108
Sold Date 05/01/21
Bedrooms 4
Full Baths 3
Half Baths 1
HOA Fees $69/qua
HOA Y/N Yes
Year Built 2010
Annual Tax Amount $7,589
Lot Size 10,454 Sqft
Acres 0.24
Lot Dimensions 80.0x128.0
Property Description
Enjoy breathtaking views of Lake Nancy and conservation in this beautiful, two-story home. Situated on a premium lot of almost 1/4 acre in the gated section of Waterbridge, this home offers an open floor plan with 3,340 heated square feet, 4 bedrooms, 3 full baths, 1 half bath, great room, formal dining room, flexible den/office, upstairs bonus room with built-in desk and cabinets, huge 30x35 screened and brick-pavered lanai with hot tub, and a 3-car garage with epoxy-coated floor and built-in shelving. The stunning kitchen boasts custom cabinetry with under cabinet lighting, granite countertops, tile backsplash, built-in desk, large island with breakfast bar, stainless steel appliances, walk-in pantry, recessed lighting, reverse osmosis system, and breakfast nook. The laundry room has the same handsome cabinetry as the kitchen with built-in sink and tile backsplash. The spacious downstairs master suite has a large sitting area, two walk-in closets, custom wood vanity with granite countertop and dual undermount sinks, garden tub, frameless glass shower, and separate water closet. Other features of this lovingly-maintained, immaculate home include professional landscaping with custom curbing, a leaded-glass entry door with sidelight, neutral colors, crown molding, arched doorways, ceiling fans, water softener, security and sprinkler systems, brick-pavered drive and walkway, and a back yard big enough for pool. Stonebrier offers a community pool, fitness center, playgrounds, basketball courts and more.
Location
State FL
County Hillsborough
Community Stonebrier Ph 02A-Partial Rep
Zoning PD
Rooms
Other Rooms Formal Dining Room Separate, Great Room, Inside Utility
Interior
Interior Features Built-in Features, Ceiling Fans(s), Crown Molding, High Ceilings, Kitchen/Family Room Combo, Solid Wood Cabinets, Stone Counters, Tray Ceiling(s), Walk-In Closet(s), Window Treatments
Heating Central
Cooling Central Air
Flooring Carpet, Ceramic Tile, Laminate, Wood
Furnishings Unfurnished
Fireplace false
Appliance Dishwasher, Disposal, Microwave, Oven, Range, Refrigerator, Water Softener Owned
Laundry Inside
Exterior
Exterior Feature Sliding Doors, Irrigation System, Rain Gutters
Garage Spaces 3.0
Community Features Deed Restrictions, Fitness Center, Gated, Park, Playground, Pool
Utilities Available Public
Amenities Available Fitness Center, Gated, Park, Playground
Waterfront Description Lake
View Y/N 1
Water Access 1
Water Access Desc Lake
View Water
Roof Type Shingle
Porch Deck, Patio, Porch, Screened
Attached Garage true
Garage true
Private Pool No
Building
Lot Description Conservation Area, Private
Entry Level Two
Foundation Slab
Lot Size Range 0 to less than 1/4
Structure Type Stucco
New Construction false
Schools
Elementary Schools Mckitrick-Hb
Middle Schools Martinez-Hb
High Schools Steinbrenner High School
Others
Pets Allowed Yes
Senior Community No
Ownership Fee Simple
Monthly Total Fees $69
Membership Fee Required Required
Special Listing Condition None
Read Less Info
Want to know what your home might be worth? Contact us for a FREE valuation!

Our team is ready to help you sell your home for the highest possible price ASAP

© 2025 My Florida Regional MLS DBA Stellar MLS. All Rights Reserved.
"Molly's job is to find and attract mastery-based agents to the office, protect the culture, and make sure everyone is happy! "





