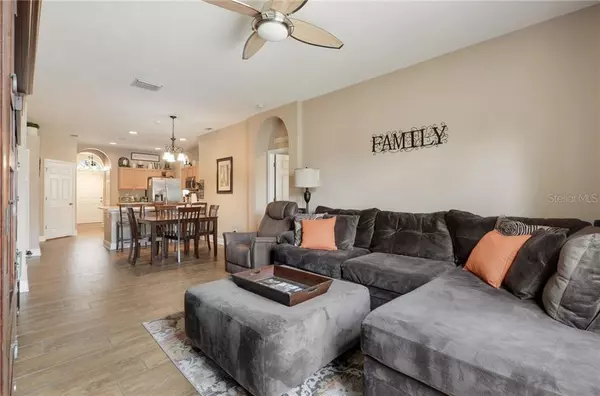$325,000
$300,000
8.3%For more information regarding the value of a property, please contact us for a free consultation.
4 Beds
2 Baths
1,825 SqFt
SOLD DATE : 04/23/2021
Key Details
Sold Price $325,000
Property Type Single Family Home
Sub Type Single Family Residence
Listing Status Sold
Purchase Type For Sale
Square Footage 1,825 sqft
Price per Sqft $178
Subdivision Ballantrae Village 2A
MLS Listing ID T3296679
Sold Date 04/23/21
Bedrooms 4
Full Baths 2
Construction Status Appraisal,Inspections
HOA Fees $56/qua
HOA Y/N Yes
Year Built 2005
Annual Tax Amount $3,316
Lot Size 5,662 Sqft
Acres 0.13
Lot Dimensions 50x111
Property Description
Beautiful 4 Bedroom 2 Bath in Ballantrae! Premium homesite with tranquil pond view and mature trees! Thoughtfully designed with a spacious and open, split bedroom floor plan. This home has been diligently maintained and has numerous upgrades! Beautiful porcelain tile throughout the common spaces & upgraded 4” baseboards (2017) throughout the entire home. Brand new, all matching, smudge proof, Frigidaire kitchen appliances installed in 2020 (Microwave, convection stove with air frying capabilities, side-by-side gallery refrigerator & dishwasher). New water heater (2019), exterior freshly painted (2020), all new exterior light fixtures (2020) and gutters have been added around the entire house. The upgrade list goes on!!! Ring doorbell, all the windows have UV solar film, the entire home is covered with an ADT Alarm system, the home was built with an in-wall pest system and the pavered patio features a beautiful, guttered aluminum shade pergola that is already anchored and worry-free. The thoughtful layout, top of the line upgrades and highly desired location in Ballantrae make this a CANT MISS! Call now and book an appointment today!
Location
State FL
County Pasco
Community Ballantrae Village 2A
Zoning MPUD
Rooms
Other Rooms Breakfast Room Separate, Family Room, Formal Dining Room Separate, Formal Living Room Separate, Inside Utility
Interior
Interior Features Built-in Features, Ceiling Fans(s), High Ceilings, In Wall Pest System, Kitchen/Family Room Combo, L Dining, Living Room/Dining Room Combo, Open Floorplan, Pest Guard System, Split Bedroom, Thermostat, Walk-In Closet(s), Window Treatments
Heating Central, Electric
Cooling Central Air
Flooring Carpet, Tile
Furnishings Negotiable
Fireplace false
Appliance Convection Oven, Cooktop, Dishwasher, Disposal, Electric Water Heater, Exhaust Fan, Ice Maker, Microwave, Other, Refrigerator
Laundry Laundry Room
Exterior
Exterior Feature Fence, Irrigation System, Lighting, Rain Gutters, Sidewalk, Sliding Doors, Sprinkler Metered
Garage Driveway, Garage Door Opener, Ground Level
Garage Spaces 2.0
Fence Vinyl
Community Features Deed Restrictions, Fishing, Golf Carts OK, Park, Playground, Pool, Sidewalks, Tennis Courts, Water Access
Utilities Available BB/HS Internet Available, Cable Available, Cable Connected, Electricity Available, Electricity Connected, Fiber Optics, Phone Available, Sewer Available, Sewer Connected, Street Lights, Underground Utilities, Water Available, Water Connected
Amenities Available Basketball Court, Clubhouse, Fence Restrictions, Lobby Key Required, Maintenance, Park, Playground, Pool, Racquetball, Tennis Court(s), Trail(s)
Waterfront false
View Y/N 1
Water Access 1
Water Access Desc Pond
View Water
Roof Type Shingle
Parking Type Driveway, Garage Door Opener, Ground Level
Attached Garage true
Garage true
Private Pool No
Building
Lot Description Level, Near Public Transit, Sidewalk, Street Dead-End, Paved
Entry Level One
Foundation Slab
Lot Size Range 0 to less than 1/4
Builder Name M/I Homes Of Tampa LLC
Sewer Public Sewer
Water Public
Architectural Style Contemporary
Structure Type Stucco
New Construction false
Construction Status Appraisal,Inspections
Schools
Elementary Schools Bexley Elementary School
Middle Schools Charles S. Rushe Middle-Po
High Schools Sunlake High School-Po
Others
Pets Allowed No
HOA Fee Include Cable TV,Pool,Escrow Reserves Fund,Internet,Maintenance Grounds,Management,Pool,Recreational Facilities,Security
Senior Community No
Ownership Fee Simple
Monthly Total Fees $56
Acceptable Financing Cash, Conventional, FHA, VA Loan
Membership Fee Required Required
Listing Terms Cash, Conventional, FHA, VA Loan
Special Listing Condition None
Read Less Info
Want to know what your home might be worth? Contact us for a FREE valuation!

Our team is ready to help you sell your home for the highest possible price ASAP

© 2024 My Florida Regional MLS DBA Stellar MLS. All Rights Reserved.
Bought with COLDWELL BANKER REALTY

"Molly's job is to find and attract mastery-based agents to the office, protect the culture, and make sure everyone is happy! "





