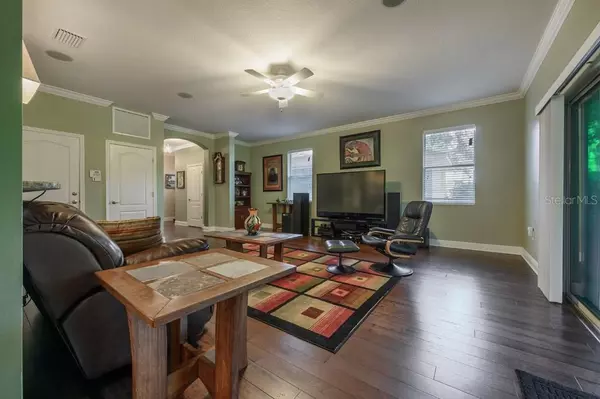$462,000
$465,000
0.6%For more information regarding the value of a property, please contact us for a free consultation.
4 Beds
3 Baths
2,228 SqFt
SOLD DATE : 03/01/2021
Key Details
Sold Price $462,000
Property Type Single Family Home
Sub Type Single Family Residence
Listing Status Sold
Purchase Type For Sale
Square Footage 2,228 sqft
Price per Sqft $207
Subdivision Port Tampa City Map
MLS Listing ID T3284628
Sold Date 03/01/21
Bedrooms 4
Full Baths 2
Half Baths 1
Construction Status Appraisal,Financing,Inspections
HOA Y/N No
Year Built 2013
Annual Tax Amount $4,939
Lot Size 7,405 Sqft
Acres 0.17
Lot Dimensions 60x125
Property Description
BETTER THAN NEW - UPGRADES GALORE - This Beautiful 4 Bedroom / 2.5 Bath Home has been Meticulously Cared For, and Updated with Engineered Hardwoods and Tile throughout the Entire First Floor and Carpet on the Second Level - The Kitchen includes Stainless Steel Appliances, Granite Countertops, an Oversized Island and Walk-In Pantry, Updated Lighting, and Staggered Cabinetry with Crown Molding - It's Open Concept Design Allows for Easy Entertaining and there is also an Eat-In Space for more Casual Occasions - The Master Bedroom has been Updated with a Muted Paint Scheme and an Accent Wall, Tray Ceiling, and a Custom Closet Organization System - The En Suite Bath includes both a Stand-In Shower and Garden Tub - The Home is Located on an Oversized Lot with an Outdoor Patio that has Speakers and has been Wired for Television - There is also a Large Pavered Area and Pergola beyond the Patio that has a 220 Volt Electrical Line, should you want to add a Hot Tub - There are Triple Pane Windows on the Top Floor and Custom Shelving in the Pantry and ALL Closets and a 7.1 Sound System - Surround Sound with Flush Speakers in the Family Room and Master Bedroom and an HD Antenna in the Attic - All Conveniently Located in South Tampa - Close to MacDill Air Force Base, Dale Mabry, and the Lee Roy Selmon Expressway
Location
State FL
County Hillsborough
Community Port Tampa City Map
Zoning RS-50
Interior
Interior Features Ceiling Fans(s), Crown Molding, High Ceilings, Open Floorplan, Tray Ceiling(s), Walk-In Closet(s), Window Treatments
Heating Central
Cooling Central Air
Flooring Carpet, Hardwood, Tile
Fireplace false
Appliance Dishwasher, Disposal, Dryer, Microwave, Range, Refrigerator, Washer
Exterior
Exterior Feature Sliding Doors
Garage Spaces 2.0
Utilities Available BB/HS Internet Available, Cable Available, Electricity Connected, Sewer Connected
Waterfront false
Roof Type Shingle
Attached Garage true
Garage true
Private Pool No
Building
Story 2
Entry Level Two
Foundation Slab
Lot Size Range 0 to less than 1/4
Sewer Public Sewer
Water Public
Structure Type Stucco
New Construction false
Construction Status Appraisal,Financing,Inspections
Schools
Elementary Schools West Shore-Hb
Middle Schools Monroe-Hb
High Schools Robinson-Hb
Others
Senior Community No
Ownership Fee Simple
Acceptable Financing Cash, Conventional, FHA, VA Loan
Listing Terms Cash, Conventional, FHA, VA Loan
Special Listing Condition None
Read Less Info
Want to know what your home might be worth? Contact us for a FREE valuation!

Our team is ready to help you sell your home for the highest possible price ASAP

© 2024 My Florida Regional MLS DBA Stellar MLS. All Rights Reserved.
Bought with PINEYWOODS REALTY LLC

"Molly's job is to find and attract mastery-based agents to the office, protect the culture, and make sure everyone is happy! "





