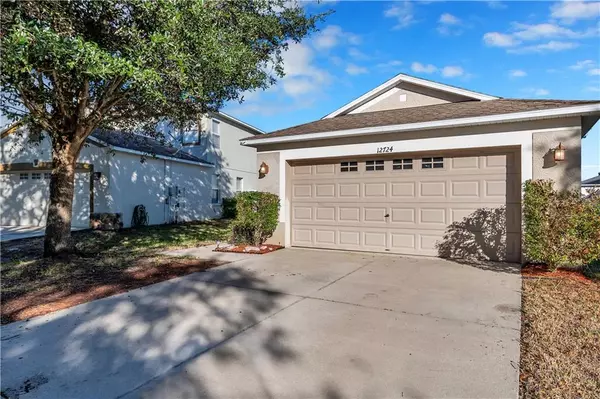$210,000
$210,000
For more information regarding the value of a property, please contact us for a free consultation.
3 Beds
2 Baths
1,317 SqFt
SOLD DATE : 02/26/2021
Key Details
Sold Price $210,000
Property Type Single Family Home
Sub Type Single Family Residence
Listing Status Sold
Purchase Type For Sale
Square Footage 1,317 sqft
Price per Sqft $159
Subdivision Panther Trace Ph 2A-2 Unit
MLS Listing ID T3282374
Sold Date 02/26/21
Bedrooms 3
Full Baths 2
Construction Status Inspections
HOA Fees $4/ann
HOA Y/N Yes
Year Built 2006
Annual Tax Amount $4,136
Lot Size 4,791 Sqft
Acres 0.11
Property Description
Fall in love with this beautiful home in Panther Trace! With high ceilings, plenty of natural light, and gorgeous laminate flooring, this home Fall in love with this beautiful home in Panther Trace! With high ceilings, plenty of natural light, and gorgeous laminate flooring, this home welcomes you from the very first step through the front door. The living room - dining room combination room is a massive space that guides you into the kitchen and dinette. Each bedroom in the home is generously sized and each features large windows that allow for the perfect amount of soft natural light to fill the space effortlessly. The design of the master bedroom includes tasteful built-in features that are a decorator's dream! One of the best parts of this home is the large, private, fenced backyard and outdoor grilling area perfect for entertaining! The current owners take advantage of the mature key lime tree in the backyard and enjoy fresh key lime pie on occasion. The desirable community of Panther Trace is conveniently located near US 301 and I5 perfect for the short commute to great restaurants, shopping, famous Florida Beaches, and everything the Tampa Bay Area has to offer! Panther Trace features a massive community pool, tennis courts, playground, and clubhouse for you to enjoy as well. Due to COVID-19, we are only allowing Virtual Showings at this time.
Location
State FL
County Hillsborough
Community Panther Trace Ph 2A-2 Unit
Zoning PD
Rooms
Other Rooms Attic, Inside Utility
Interior
Interior Features Ceiling Fans(s), Living Room/Dining Room Combo
Heating Central
Cooling Central Air
Flooring Carpet, Laminate, Tile
Furnishings Unfurnished
Fireplace false
Appliance Dishwasher, Disposal, Electric Water Heater, Microwave, Range, Refrigerator
Laundry Inside
Exterior
Exterior Feature Fence, Sidewalk, Sliding Doors
Parking Features Driveway
Garage Spaces 2.0
Fence Vinyl
Utilities Available BB/HS Internet Available, Cable Available, Cable Connected, Electricity Available, Public
Amenities Available Basketball Court, Pool, Tennis Court(s)
Roof Type Shingle
Attached Garage true
Garage true
Private Pool No
Building
Entry Level One
Foundation Slab
Lot Size Range 0 to less than 1/4
Sewer Public Sewer
Water Public
Architectural Style Traditional
Structure Type Block,Stucco
New Construction false
Construction Status Inspections
Schools
Elementary Schools Collins-Hb
Middle Schools Barrington Middle
High Schools Riverview-Hb
Others
Pets Allowed Yes
HOA Fee Include Pool
Senior Community No
Ownership Fee Simple
Monthly Total Fees $4
Acceptable Financing Cash, Conventional, FHA, VA Loan
Membership Fee Required Required
Listing Terms Cash, Conventional, FHA, VA Loan
Special Listing Condition None
Read Less Info
Want to know what your home might be worth? Contact us for a FREE valuation!

Our team is ready to help you sell your home for the highest possible price ASAP

© 2024 My Florida Regional MLS DBA Stellar MLS. All Rights Reserved.
Bought with THE SHOP REAL ESTATE CO.
"Molly's job is to find and attract mastery-based agents to the office, protect the culture, and make sure everyone is happy! "





