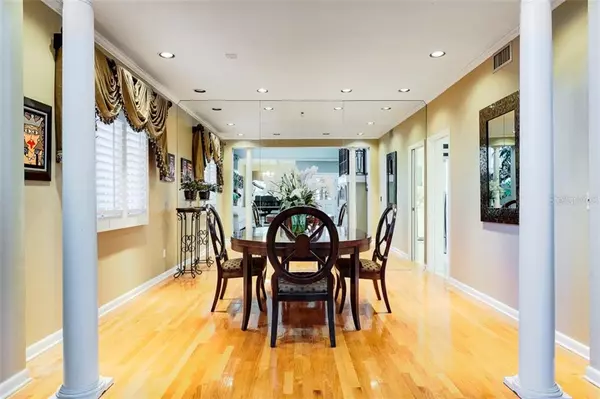$910,000
$949,000
4.1%For more information regarding the value of a property, please contact us for a free consultation.
4 Beds
4 Baths
3,597 SqFt
SOLD DATE : 04/29/2021
Key Details
Sold Price $910,000
Property Type Single Family Home
Sub Type Single Family Residence
Listing Status Sold
Purchase Type For Sale
Square Footage 3,597 sqft
Price per Sqft $252
Subdivision Rosemont Sub
MLS Listing ID T3283267
Sold Date 04/29/21
Bedrooms 4
Full Baths 3
Half Baths 1
Construction Status Financing,Inspections
HOA Y/N No
Year Built 1986
Annual Tax Amount $6,002
Lot Size 6,969 Sqft
Acres 0.16
Lot Dimensions 70x100
Property Description
WHAT A DELIGHT! THIS CAREFULLY CRAFTED CUSTOM HOME OFFERS THE DISCERNING BUYER A SPACIOUS HOME WITH MANY QUALITY FEATURES. TWO STORY VOLUME ENTRY AND LIVING AREAS ALLOWS SUNLIGHT AND EVEN MOONLIGHT TO FLOOD IN. GLEAMING HARDWOOD FLOORS AND OPEN STAIR ENHANCE THE APPEAL THE BRIGHT WHITE DESIGNER KITCHEN IS DROP DEAD GORGEOUS! THIS KITCHEN WILL BE A MUST HAVE FOR GOURMET COOKS. POSSIBILTY OF EXTRA ROOMS FOR EXERCISE OR A HOME OFFICES. THE COZY MEDIA ROOM FEATURES A FIREPLACE FOR CHILLY EVENINGS. THERE ARE THREE BEDROOMS UPSTAIRS, ONE OF WHICH IS THE LOVELY MASTER. THE LUXURIOUS MASTER BATH EVEN BOASTS A SAUNA. RIGHT OFF THE BREAKFAST ROOM, IS A DELIGHTFULL SCREENED LANAE AREA, IDEAL FOR OUTSIDE GATHERINGS. MINUTES AWAY FROM SHOPPING, RESTAURANTS AND TIA, YET A QUIET FAMILY NEIGHBORHOOD.
Location
State FL
County Hillsborough
Community Rosemont Sub
Zoning RS-75
Rooms
Other Rooms Breakfast Room Separate, Formal Dining Room Separate, Inside Utility, Media Room
Interior
Interior Features Cathedral Ceiling(s), Ceiling Fans(s), Crown Molding, Solid Surface Counters, Solid Wood Cabinets, Split Bedroom, Stone Counters, Vaulted Ceiling(s)
Heating Central, Electric, Heat Pump
Cooling Central Air, Zoned
Flooring Tile, Wood
Furnishings Unfurnished
Fireplace true
Appliance Dishwasher, Disposal, Range, Refrigerator
Laundry Inside
Exterior
Exterior Feature Fence, Sidewalk, Sliding Doors
Parking Features Garage Door Opener, Ground Level, On Street
Garage Spaces 2.0
Community Features Sidewalks
Utilities Available Cable Available, Electricity Connected, Public, Sewer Connected, Street Lights, Water Connected
View City
Roof Type Shingle
Porch Enclosed, Screened, Side Porch
Attached Garage true
Garage true
Private Pool No
Building
Lot Description Corner Lot, In County, Level, Near Public Transit
Story 2
Entry Level One
Foundation Slab
Lot Size Range 0 to less than 1/4
Sewer Public Sewer
Water Public
Architectural Style Contemporary
Structure Type Brick,Other,Stucco
New Construction false
Construction Status Financing,Inspections
Schools
Elementary Schools Grady-Hb
Middle Schools Coleman-Hb
High Schools Plant-Hb
Others
Senior Community No
Ownership Fee Simple
Acceptable Financing Cash, Conventional
Listing Terms Cash, Conventional
Special Listing Condition None
Read Less Info
Want to know what your home might be worth? Contact us for a FREE valuation!

Our team is ready to help you sell your home for the highest possible price ASAP

© 2025 My Florida Regional MLS DBA Stellar MLS. All Rights Reserved.
Bought with SMITH & ASSOCIATES REAL ESTATE
"Molly's job is to find and attract mastery-based agents to the office, protect the culture, and make sure everyone is happy! "





