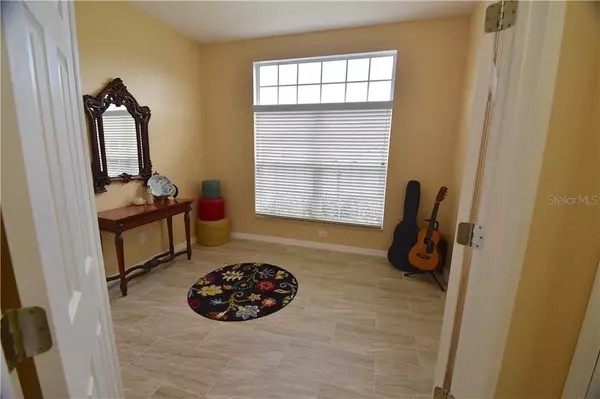$335,000
$339,900
1.4%For more information regarding the value of a property, please contact us for a free consultation.
4 Beds
2 Baths
2,028 SqFt
SOLD DATE : 03/15/2021
Key Details
Sold Price $335,000
Property Type Single Family Home
Sub Type Single Family Residence
Listing Status Sold
Purchase Type For Sale
Square Footage 2,028 sqft
Price per Sqft $165
Subdivision Esprit Ph 01
MLS Listing ID S5041556
Sold Date 03/15/21
Bedrooms 4
Full Baths 2
Construction Status Financing,Inspections
HOA Fees $75/mo
HOA Y/N Yes
Year Built 2007
Annual Tax Amount $3,853
Lot Size 0.270 Acres
Acres 0.27
Property Description
Back on the Market, Very Rare Find, Ready to move in 2028 Square foot Single Level 4 Bedroom, 2 Bath Pool Home with a Den/office/5th bedroom on a 1/4 acre Fully Fenced Cul-de-sac lot. Why spend a fortune to remodel an existing home when this one is ready to go, even new homes will need extra work. Seller has though of everything, So much to love about this home it is everything you are looking for, quiet Neighborhood, Low HOA and no CDD. Located minutes from the Turnpike, shopping and new hospital with only minutes from Lake Nona/Medical city. Starting at the exterior this home has been fully painted inside and out and is located on a Cul-De-Sac Large 1/4 acre Fully fenced lot. Enjoy your Covered patio and screened Enclosed Private pool, with plenty of room in the backyard for family activities. Inside this well planned home you will see wall to wall 12 x 24 tile that was recently installed, a formal living/dining area with a Office/Den/5th bedroom. The Open concept kitchen is spacious with 42 inch cabinets, Island and all New Stainless steel Samsung appliances, Refrigerator, Convection oven, Microwave and Dishwasher and a Bonus it includes the Washer and Dryer as well. Large Master Bedroom which fits a King size bed with room to spare, very large walk in closet, bath with a shower and separate tub, plus an office/Nursery/bedroom with easy Double door access from the master. This is a rare feature in most homes, so many ways to configure this home makes it extremely appealing. 2 other bedrooms with a 2nd bath and led lights throughout the home. New pool pump, Brand new AC unit, New Fans, Fixtures, Finished painted garage floor, convenient Drop ladder for the attic and attic storage space. Ready to Move in Centrally located Dream Home waiting for your offer today. This will not last long with all of these features Call your agent today. Stay safe
Location
State FL
County Osceola
Community Esprit Ph 01
Zoning SPUD
Rooms
Other Rooms Den/Library/Office, Family Room
Interior
Interior Features Ceiling Fans(s), Open Floorplan
Heating Central
Cooling Central Air
Flooring Ceramic Tile
Fireplace false
Appliance Convection Oven, Dishwasher, Microwave, Range, Refrigerator
Laundry Inside
Exterior
Exterior Feature Fence
Garage Spaces 2.0
Fence Vinyl
Pool In Ground
Community Features Deed Restrictions, Playground, Pool
Utilities Available Cable Available, Electricity Connected, Sewer Connected
Amenities Available Clubhouse
Waterfront false
View Pool
Roof Type Shingle
Attached Garage true
Garage true
Private Pool Yes
Building
Lot Description Cul-De-Sac
Story 1
Entry Level One
Foundation Slab
Lot Size Range 1/4 to less than 1/2
Sewer Public Sewer
Water None
Structure Type Block
New Construction false
Construction Status Financing,Inspections
Others
Pets Allowed Yes
HOA Fee Include Pool
Senior Community No
Pet Size Large (61-100 Lbs.)
Ownership Fee Simple
Monthly Total Fees $75
Acceptable Financing Cash, Conventional
Membership Fee Required Required
Listing Terms Cash, Conventional
Num of Pet 2
Special Listing Condition None
Read Less Info
Want to know what your home might be worth? Contact us for a FREE valuation!

Our team is ready to help you sell your home for the highest possible price ASAP

© 2024 My Florida Regional MLS DBA Stellar MLS. All Rights Reserved.
Bought with CENTURY 21 CARIOTI

"Molly's job is to find and attract mastery-based agents to the office, protect the culture, and make sure everyone is happy! "





