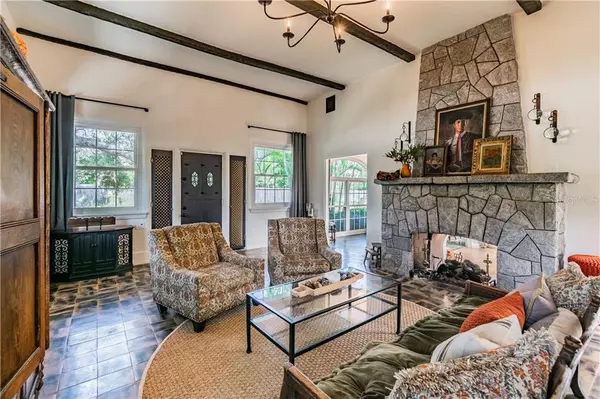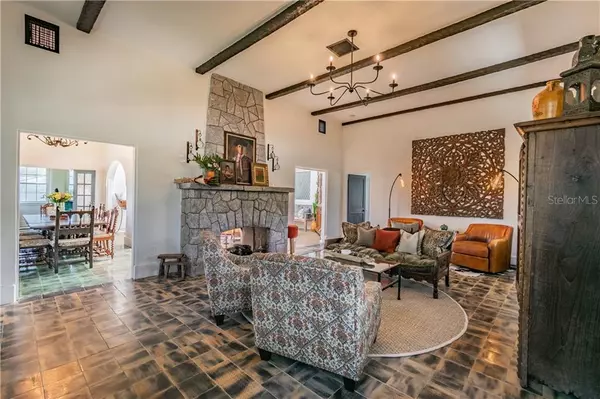$800,000
$850,000
5.9%For more information regarding the value of a property, please contact us for a free consultation.
2 Beds
2 Baths
2,108 SqFt
SOLD DATE : 11/13/2020
Key Details
Sold Price $800,000
Property Type Single Family Home
Sub Type Single Family Residence
Listing Status Sold
Purchase Type For Sale
Square Footage 2,108 sqft
Price per Sqft $379
Subdivision Pinellas Point Add Sec B Mound Sec
MLS Listing ID U8095608
Sold Date 11/13/20
Bedrooms 2
Full Baths 2
Construction Status Appraisal,Financing,Inspections
HOA Y/N No
Year Built 1925
Annual Tax Amount $2,940
Lot Size 0.410 Acres
Acres 0.41
Lot Dimensions 110x165
Property Description
Rare, historic Spanish Mediterranean gem built in 1925. “Newton House” was the second house built in the coveted “Pink Streets” of Pinellas Point and has been lovingly restored by the current owners. Sitting on almost one-half acre, the Cuban resort-style bungalow has 2 bedrooms and 2 bathrooms with 2108 square feet of living space. Commonly found in the Mission architecture of the 20s, the home was built around an enclosed courtyard to catch the constant breezes of Pinellas Point. The courtyard has been converted into a sun-filled atrium that still serves as the heart of the home. Extraordinary original cement Cuban tile floors are found in the living room, dining room and office/guest bedroom to cool the interior. Original wood floors in the bedrooms and an original, individually laid marble tile kitchen floor show the detail and craftsmanship of this home. Architectural details in the authentic design include rough plastered interior walls with curved corners, coved and beamed 12' ceilings, metal detailing, arches and a stucco exterior. These historic features have been lovingly and accurately restored, while bringing the home completely up to date with new electrical wiring, electric panel, plumbing, air conditioning, water heater, pool pump and pool resurfacing, kitchen and bathroom appliances and fixtures, roof and atrium cover. The bungalow boasts two en-suite bedrooms. A large master bedroom features two walk-in closets and a master bath with double sinks, a large shower, original private toilet stall, and offers a commanding view over the pool and resort-like oasis that is the backyard. A second en-suite bedroom also overlooks the lusciously landscaped backyard and the bathroom accesses the pool deck to double as a pool bath. The third bedroom smoothly transitions as an office or guest accommodation. The living room features a double-sided fireplace, faced with stone from Stone Mountain, GA on the living room side and a traditional Mediterranean shape on the atrium side. Beautiful arches separate the dining room (capable of seating 14) from the atrium with an open, airy feel. As with the rest of the house, the completely remodeled kitchen allows for easy entertaining. The kitchen features open shelving, soapstone counters, and stainless steel appliances with natural gas cooktop. The very private backyard is a tropical oasis, complete with a large, 11-foot deep swimming pool, resurfaced shuffleboard court and meticulous landscaping of indigenous Florida foliage. The backyard is grand enough to build a pool house or in-law suite or simply keep the yard and gardens for your own to relax and entertain - like few others in St. Petersburg can – in your own tropical resort. Indoor laundry and a 1-car detached garage complete the amenities of this one-of-a-kind gem.
Location
State FL
County Pinellas
Community Pinellas Point Add Sec B Mound Sec
Direction S
Interior
Interior Features Ceiling Fans(s), High Ceilings, Open Floorplan, Skylight(s), Solid Wood Cabinets, Split Bedroom, Stone Counters, Thermostat, Vaulted Ceiling(s), Walk-In Closet(s), Window Treatments
Heating Electric
Cooling Central Air
Flooring Ceramic Tile, Concrete, Marble, Wood
Fireplaces Type Gas, Living Room
Furnishings Negotiable
Fireplace true
Appliance Dishwasher, Disposal, Dryer, Electric Water Heater, Exhaust Fan, Freezer, Microwave, Range, Refrigerator, Washer
Laundry Inside, Laundry Closet
Exterior
Exterior Feature Fence, Irrigation System, Lighting, Rain Gutters, Sidewalk, Storage
Parking Features Circular Driveway, Garage Door Opener, Off Street, On Street
Garage Spaces 1.0
Fence Masonry, Wood
Pool Deck, Gunite, In Ground, Lighting, Outside Bath Access, Tile
Utilities Available Cable Connected, Electricity Connected, Natural Gas Connected, Sewer Connected, Sprinkler Recycled, Street Lights, Water Connected
View Garden
Roof Type Membrane,Other
Porch Covered, Porch, Rear Porch
Attached Garage false
Garage true
Private Pool Yes
Building
Lot Description Corner Lot, City Limits, Oversized Lot, Sidewalk, Paved
Story 1
Entry Level One
Foundation Crawlspace, Slab
Lot Size Range 1/4 to less than 1/2
Sewer Public Sewer
Water Public
Architectural Style Spanish/Mediterranean
Structure Type Stucco,Wood Frame
New Construction false
Construction Status Appraisal,Financing,Inspections
Schools
Elementary Schools Maximo Elementary-Pn
Middle Schools Bay Point Middle-Pn
High Schools Lakewood High-Pn
Others
Pets Allowed Yes
Senior Community No
Ownership Fee Simple
Acceptable Financing Cash, Conventional
Listing Terms Cash, Conventional
Special Listing Condition None
Read Less Info
Want to know what your home might be worth? Contact us for a FREE valuation!

Our team is ready to help you sell your home for the highest possible price ASAP

© 2025 My Florida Regional MLS DBA Stellar MLS. All Rights Reserved.
Bought with YOUR NEIGHBORHOOD REALTY ASSOC
"Molly's job is to find and attract mastery-based agents to the office, protect the culture, and make sure everyone is happy! "





