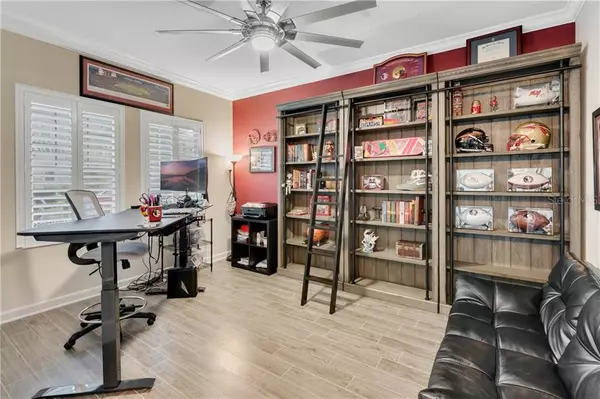$500,000
$490,000
2.0%For more information regarding the value of a property, please contact us for a free consultation.
3 Beds
3 Baths
2,683 SqFt
SOLD DATE : 09/15/2020
Key Details
Sold Price $500,000
Property Type Single Family Home
Sub Type Single Family Residence
Listing Status Sold
Purchase Type For Sale
Square Footage 2,683 sqft
Price per Sqft $186
Subdivision Panther View
MLS Listing ID G5031851
Sold Date 09/15/20
Bedrooms 3
Full Baths 2
Half Baths 1
Construction Status Financing,Inspections
HOA Fees $133/mo
HOA Y/N Yes
Year Built 2018
Annual Tax Amount $4,758
Lot Size 10,018 Sqft
Acres 0.23
Property Description
WHY BUY NEW when you can own this IMMACULATELY kept, 3-bedroom with OFFICE/DEN, HUGE LOFT, 2.5-bathroom, 2 CAR GARAGE POOL HOME, located in the HIGHLY DESIRED community of PANTHER LAKE located adjacent to the world renowned ORANGE COUNTY NATIONAL GOLF CENTER and LODGE. This must be the BEST POOL HOUSE in HORIZONS WEST. You will be welcomed by PAVERED DRIVEWAY and LUSH LANDSCAPING. Boasting nearly 2,700 square feet, this CORNER LOT home provides a spectacular RESORT STYLE FREE FORM POOL with FIRE FEATURE and SUMMER KITCHEN and BAR under the CUSTOM TIKI HUT. As you relax by the pool, take advantage of the BEAUTIFUL SUNSET views over the PANTHER LAKE GOLF COURSE and DISNEY’S FIREWORKS. The backyard is also FULLY FENCED IN and adjacent to the COMMUNITY PARK. As you enter the grand foyer, you’ll notice clear sight lines through the DOUBLE SLIDER leading the COVERED LANAI as well as CERAMIC WOOD PLANK flooring throughout. CUSTOM DOUBLE DOORS have been added to the OFFICE/DEN to provide optimal privacy. The OPEN CONCEPT KITCHEN includes 42” SHAKER STYLE CABINETS with CROWN MOLDING, MATTE FINISH appliances, QUARTZ COUNTERTOPS, PENDANT LIGHTS and DECORATIVE BACKSPLASH. PLANTATION SHUTTERS have also been installed throughout the home. Upstairs you’ll find a HUGE LOFT with WATERPROOF ENGINEERED VINYL PLANKING FLOORING. The LARGE MASTER SUITE features GOLF COURSE VIEWS, CROWN MOLDING, WALK-THROUGH BUILT-IN CLOSET, QUARTZ DUAL VANITY, GARDEN TUB and LARGE STANDING SHOWER. Additional features include SOLAR PANELS, IN-WALL PEST SYSTEM, PROPANE TANK, SMART HOME READY and FULLY INTEGRATED with Alexa, RING, and KEYVO. Located in the heart of HORIZONS WEST with access to all major highways and at the back gate of DISNEY, this home won’t last long. Call today for your private showing!
Location
State FL
County Orange
Community Panther View
Zoning P-D
Rooms
Other Rooms Den/Library/Office, Loft
Interior
Interior Features Ceiling Fans(s), Crown Molding, Eat-in Kitchen, In Wall Pest System, Kitchen/Family Room Combo, Open Floorplan, Solid Surface Counters, Solid Wood Cabinets, Stone Counters, Walk-In Closet(s)
Heating Central
Cooling Central Air
Flooring Carpet, Ceramic Tile
Fireplace false
Appliance Dishwasher, Microwave, Range, Refrigerator
Laundry Inside
Exterior
Exterior Feature Fence, French Doors, Irrigation System, Lighting, Outdoor Grill, Outdoor Kitchen, Sidewalk
Garage Driveway, Garage Door Opener, Other
Garage Spaces 2.0
Fence Vinyl
Pool Auto Cleaner, Child Safety Fence, Gunite, In Ground, Lighting
Community Features Park
Utilities Available Cable Available, Electricity Connected, Phone Available, Public, Sewer Connected, Solar, Street Lights, Water Connected
Waterfront false
View Pool
Roof Type Shingle
Parking Type Driveway, Garage Door Opener, Other
Attached Garage true
Garage true
Private Pool Yes
Building
Lot Description Corner Lot, Level, Near Golf Course, Sidewalk
Story 2
Entry Level Two
Foundation Slab
Lot Size Range Up to 10,889 Sq. Ft.
Sewer Public Sewer
Water Public
Structure Type Block
New Construction false
Construction Status Financing,Inspections
Others
Pets Allowed Yes
HOA Fee Include Maintenance Grounds
Senior Community No
Ownership Fee Simple
Monthly Total Fees $133
Acceptable Financing Cash, Conventional, FHA, VA Loan
Membership Fee Required Required
Listing Terms Cash, Conventional, FHA, VA Loan
Special Listing Condition None
Read Less Info
Want to know what your home might be worth? Contact us for a FREE valuation!

Our team is ready to help you sell your home for the highest possible price ASAP

© 2024 My Florida Regional MLS DBA Stellar MLS. All Rights Reserved.
Bought with WEMERT GROUP REALTY LLC

"Molly's job is to find and attract mastery-based agents to the office, protect the culture, and make sure everyone is happy! "





