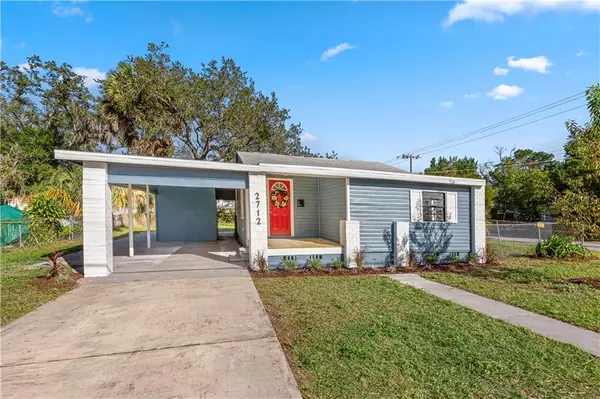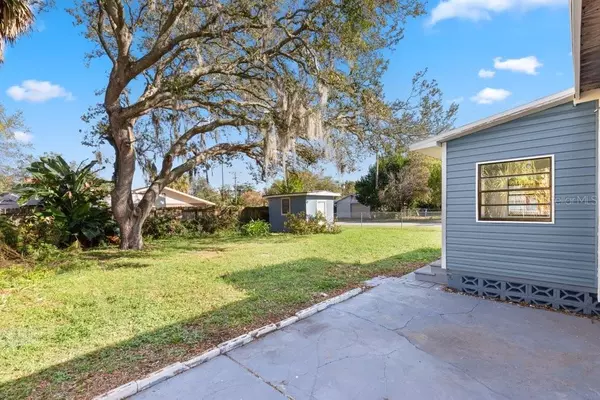$169,000
$168,500
0.3%For more information regarding the value of a property, please contact us for a free consultation.
3 Beds
1 Bath
888 SqFt
SOLD DATE : 01/15/2021
Key Details
Sold Price $169,000
Property Type Single Family Home
Sub Type Single Family Residence
Listing Status Sold
Purchase Type For Sale
Square Footage 888 sqft
Price per Sqft $190
Subdivision Laurel Terrace
MLS Listing ID T3279173
Sold Date 01/15/21
Bedrooms 3
Full Baths 1
Construction Status Appraisal,Financing,Inspections
HOA Y/N No
Year Built 1952
Annual Tax Amount $1,301
Lot Size 6,969 Sqft
Acres 0.16
Lot Dimensions 65x107
Property Description
Beautifully updated CORNER LOT home located in Tampa's wonderful Laurel Terrace Neighborhood! Welcome to 2712 E Okara Rd, this charming home is located on a large lot and features an abundance of amazing upgrades! Upon entrance to the home, you are greeted with a lovely front porch perfect for enjoying a morning coffee or an evening of relaxing. Heading inside you'll find the living room that flows wonderfully into the bright white kitchen. Brand new waterproof vinyl floors flow beautifully throughout the home and the kitchen showcases beautiful veined granite counters, crisp white cabinets, and all new stainless steel appliances! Just off of the living room, you will find your totally updated bathroom with an adorable farmhouse feel. All three bedrooms are on the right side of the home. The large paved driveway leads to a spacious covered carport and storage shed/laundry room. Located just steps to Busch Gardens, restaurants, bars, and minutes to USF, I-275 and even Downtown Tampa! Don't miss your chance to call this cute home yours!
Location
State FL
County Hillsborough
Community Laurel Terrace
Zoning RS-60
Interior
Interior Features Living Room/Dining Room Combo, Open Floorplan, Solid Wood Cabinets
Heating Central
Cooling Central Air
Flooring Vinyl
Fireplace false
Appliance Microwave, Range, Refrigerator
Exterior
Exterior Feature Storage
Parking Features Covered, Driveway, On Street
Utilities Available Cable Available, Electricity Connected, Sewer Connected, Water Connected
Roof Type Shingle
Porch Front Porch
Garage false
Private Pool No
Building
Lot Description Corner Lot, City Limits, In County, Near Public Transit, Paved
Story 1
Entry Level One
Foundation Crawlspace
Lot Size Range 0 to less than 1/4
Sewer Public Sewer
Water Public
Structure Type Vinyl Siding,Wood Frame
New Construction false
Construction Status Appraisal,Financing,Inspections
Schools
High Schools Wharton-Hb
Others
Senior Community No
Ownership Fee Simple
Acceptable Financing Cash, Conventional, FHA, VA Loan
Listing Terms Cash, Conventional, FHA, VA Loan
Special Listing Condition None
Read Less Info
Want to know what your home might be worth? Contact us for a FREE valuation!

Our team is ready to help you sell your home for the highest possible price ASAP

© 2025 My Florida Regional MLS DBA Stellar MLS. All Rights Reserved.
Bought with SELLSTATE LEGACY REALTY
"Molly's job is to find and attract mastery-based agents to the office, protect the culture, and make sure everyone is happy! "





