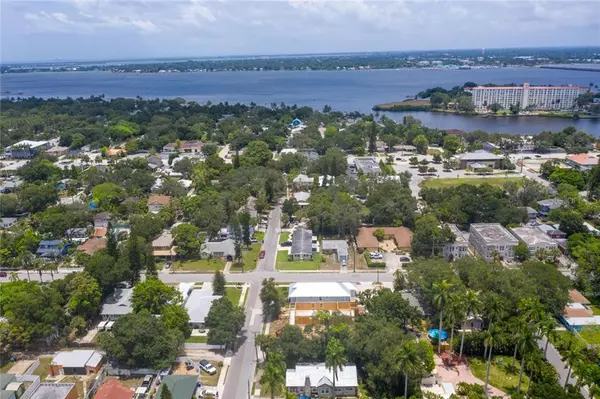$329,000
$329,000
For more information regarding the value of a property, please contact us for a free consultation.
3 Beds
2 Baths
1,310 SqFt
SOLD DATE : 11/23/2020
Key Details
Sold Price $329,000
Property Type Single Family Home
Sub Type Single Family Residence
Listing Status Sold
Purchase Type For Sale
Square Footage 1,310 sqft
Price per Sqft $251
Subdivision White Bear Park Sub
MLS Listing ID A4473021
Sold Date 11/23/20
Bedrooms 3
Full Baths 2
HOA Y/N No
Year Built 2020
Annual Tax Amount $580
Lot Size 6,098 Sqft
Acres 0.14
Lot Dimensions 50x124
Property Description
Pictures are of the model home. The "COQUINA" is a BRAND NEW coastal CHIC cottage located in popular historic Wares Creek district near downtown Bradenton. This LOW MAINTENANCE 3B/2B home designed by Beacon Designs will be ready LATE NOVEMBER 2020. Base package includes: New Metal roof, Hurricane Impact PGT windows, SOLID core wood doors, wood look tile through out, upgraded trim package, Whirlpool appliances, Quartz countertops, one car garage, new landscaping with Rain bird irrigation system, St. Augustine grass, and epoxy garage floor in your one car garage. You will love the open floor plan, vaulted ceilings, cozy front porch and MOST of all it will be BRAND NEW and never been lived in ever before! Easy to show. Come and see this fabulous home in a fabulous location. This is one of 3 homes that are offered for sale. The "Starfish" sold for $329,000 and the 3rd home the "Sanddollar" will be completed by February 2021. No Homeowners association or CDD fees and not in a flood zone! Don't wait these won't last long!
Location
State FL
County Manatee
Community White Bear Park Sub
Zoning R-1C
Direction W
Rooms
Other Rooms Great Room, Inside Utility
Interior
Interior Features Cathedral Ceiling(s), Eat-in Kitchen, High Ceilings, Living Room/Dining Room Combo, Solid Wood Cabinets, Split Bedroom, Stone Counters, Vaulted Ceiling(s)
Heating Electric
Cooling Central Air
Flooring Ceramic Tile
Furnishings Unfurnished
Fireplace false
Appliance Dishwasher, Microwave, Range, Refrigerator, Trash Compactor
Laundry Inside, Laundry Closet
Exterior
Exterior Feature Irrigation System
Parking Features Covered, Driveway, Garage Faces Rear, On Street
Garage Spaces 1.0
Utilities Available Electricity Connected, Sewer Connected, Water Connected
Roof Type Metal
Porch Covered, Front Porch
Attached Garage true
Garage true
Private Pool No
Building
Lot Description City Limits
Entry Level One
Foundation Stem Wall
Lot Size Range 0 to less than 1/4
Builder Name Coastline Contractors
Sewer Public Sewer
Water Public
Architectural Style Key West
Structure Type Wood Frame
New Construction true
Schools
Elementary Schools Ballard Elementary
Middle Schools W.D. Sugg Middle
High Schools Manatee High
Others
Pets Allowed Yes
Senior Community No
Ownership Fee Simple
Acceptable Financing Cash, Conventional, FHA, VA Loan
Listing Terms Cash, Conventional, FHA, VA Loan
Special Listing Condition None
Read Less Info
Want to know what your home might be worth? Contact us for a FREE valuation!

Our team is ready to help you sell your home for the highest possible price ASAP

© 2025 My Florida Regional MLS DBA Stellar MLS. All Rights Reserved.
Bought with RE/MAX ALLIANCE GROUP
"Molly's job is to find and attract mastery-based agents to the office, protect the culture, and make sure everyone is happy! "





