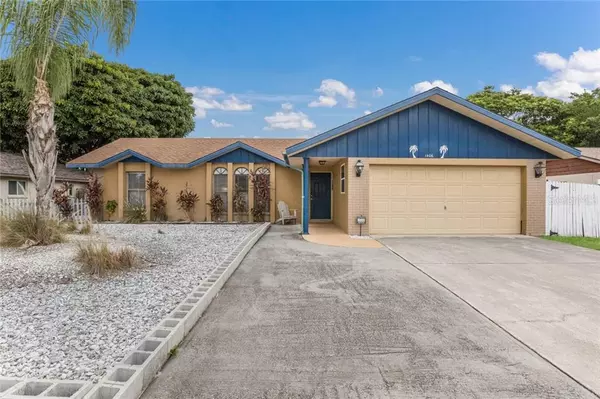$335,000
$375,000
10.7%For more information regarding the value of a property, please contact us for a free consultation.
4 Beds
3 Baths
1,616 SqFt
SOLD DATE : 09/08/2020
Key Details
Sold Price $335,000
Property Type Single Family Home
Sub Type Single Family Residence
Listing Status Sold
Purchase Type For Sale
Square Footage 1,616 sqft
Price per Sqft $207
Subdivision Sunset Estates Sub
MLS Listing ID A4470957
Sold Date 09/08/20
Bedrooms 4
Full Baths 3
Construction Status No Contingency
HOA Fees $5/ann
HOA Y/N Yes
Year Built 1986
Annual Tax Amount $3,923
Lot Size 10,018 Sqft
Acres 0.23
Property Description
Enjoy the Florida lifestyle in this 4 bedroom, 3 bath, 2 car garage home with pool and large yard. Featuring updated kitchen with warm wood cabinets, granite counters and stainless steel appliances, the flow of this home is all about comfort. The kitchen is centrally located and has plenty of eat in space as well as a dining area (currently furnished with a pool table) close by. The screened pool has a covered lanai as well as plenty of uncovered area for the sun lover. Seller is providing a one year Supreme Coverage warranty from 2-10 Home Buyers Warranty. This home is conveniently located in close proximity to plenty of dining, shopping and entertainment options as well as medical care. It is a short drive to the beautiful Gulf beaches to the west and the downtown River Walk to the east.
Location
State FL
County Manatee
Community Sunset Estates Sub
Zoning RSF3
Direction NW
Rooms
Other Rooms Bonus Room, Inside Utility
Interior
Interior Features Ceiling Fans(s), Eat-in Kitchen, Split Bedroom, Stone Counters, Window Treatments
Heating Central, Electric
Cooling Central Air
Flooring Carpet, Tile
Furnishings Unfurnished
Fireplace false
Appliance Dishwasher, Dryer, Range, Washer
Laundry Inside
Exterior
Exterior Feature Rain Gutters, Sliding Doors
Garage Driveway
Garage Spaces 2.0
Fence Wood
Pool Gunite, Heated, In Ground, Screen Enclosure
Community Features Deed Restrictions
Utilities Available Cable Connected, Electricity Connected, Public, Sewer Connected
Waterfront false
Roof Type Shingle
Parking Type Driveway
Attached Garage true
Garage true
Private Pool Yes
Building
Story 1
Entry Level One
Foundation Slab
Lot Size Range Up to 10,889 Sq. Ft.
Sewer Public Sewer
Water Public
Architectural Style Florida, Ranch
Structure Type Block,Stucco
New Construction false
Construction Status No Contingency
Others
Pets Allowed Yes
Senior Community No
Ownership Fee Simple
Monthly Total Fees $5
Acceptable Financing Cash, Conventional
Membership Fee Required None
Listing Terms Cash, Conventional
Special Listing Condition None
Read Less Info
Want to know what your home might be worth? Contact us for a FREE valuation!

Our team is ready to help you sell your home for the highest possible price ASAP

© 2024 My Florida Regional MLS DBA Stellar MLS. All Rights Reserved.
Bought with VETERANS REALTY INC.

"Molly's job is to find and attract mastery-based agents to the office, protect the culture, and make sure everyone is happy! "





