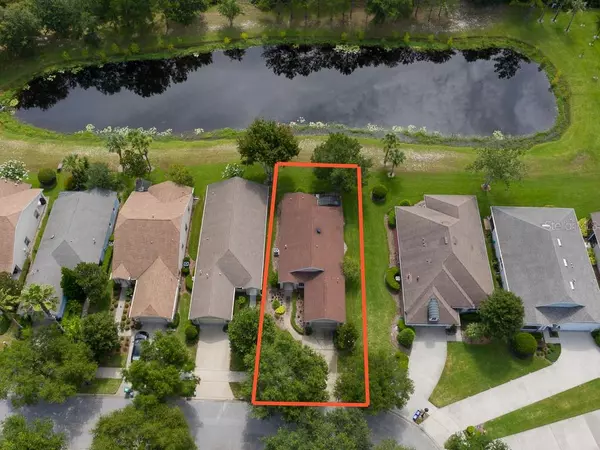$195,000
$199,000
2.0%For more information regarding the value of a property, please contact us for a free consultation.
2 Beds
2 Baths
1,275 SqFt
SOLD DATE : 08/07/2020
Key Details
Sold Price $195,000
Property Type Single Family Home
Sub Type Single Family Residence
Listing Status Sold
Purchase Type For Sale
Square Footage 1,275 sqft
Price per Sqft $152
Subdivision Victoria Park Ne Increment 01 Rep
MLS Listing ID V4914263
Sold Date 08/07/20
Bedrooms 2
Full Baths 2
HOA Fees $392/mo
HOA Y/N Yes
Year Built 2003
Annual Tax Amount $2,010
Lot Size 4,356 Sqft
Acres 0.1
Lot Dimensions 40x110
Property Description
Welcome to the Most Desirable Active 55 and Better Community in Deland ~ Victoria Gardens /Cresswind ~ Gated & Guarded ~ This immaculate "Move-In" Ready, Home is waiting for you now! Water views of the Pond ~ Freshly Painted inside ~ Light & Bright ~ Kitchen features Stainless Steel Appliances and Quartz Countertops ~ Lush Landscaping with Screened Lanai ~ Open floor plan with New Hardwood floors ~ New Air Conditioner and Gas Heat ~ Family room that opens to kitchen & dinette. Split, 2 bedrooms, 2 baths both with NEW Vanities ~ 1.5 car garage, with room for a golf cart, pull down stairs with Radiant Barrier ~ Attic fan ~ Master Bedroom, has walk-in closet ~ All appliances stay! PRIVATE Clubhouse w Dining, Bar, Cardrooms, Pool Tables, Fitness Room, Resort-style Pool, Lighted Tennis & Pickleball Courts, Bocce Ball, Library, Crafts, Travel Clubs, Ballroom w dance floor. The Championship Golf course is just across the street. HOA dues include part-time Manned Gates, Total Lawn care, reclaimed water, Cable HD TV, Hi-speed Internet! Minutes to the Quaint, Historical downtown area of Deland, voted the BEST MAIN STREET ~ Southern Charm, Blocks of culture, Boutiques & Fine Dining ~ Home to Stetson University ~ 20 minutes to the beautiful beaches of the east coast! Minutes to PUBLIX, STARBUCKS, Medical facilities, Transportation, and I-4.
Location
State FL
County Volusia
Community Victoria Park Ne Increment 01 Rep
Zoning RES
Rooms
Other Rooms Family Room
Interior
Interior Features Attic Fan, Ceiling Fans(s), Kitchen/Family Room Combo, Open Floorplan, Split Bedroom, Stone Counters, Walk-In Closet(s), Window Treatments
Heating Natural Gas
Cooling Central Air
Flooring Ceramic Tile, Hardwood
Fireplace false
Appliance Dishwasher, Disposal, Microwave, Range, Refrigerator
Laundry Inside, In Kitchen
Exterior
Exterior Feature Rain Gutters, Sidewalk, Sliding Doors
Parking Features Driveway, Garage Door Opener
Garage Spaces 1.0
Fence Other
Pool Gunite, Heated, In Ground
Community Features Fitness Center, Gated, Golf Carts OK, Golf, Irrigation-Reclaimed Water, Park, Sidewalks, Tennis Courts
Utilities Available Cable Available, Electricity Connected, Fire Hydrant, Public, Street Lights
Amenities Available Cable TV, Clubhouse, Fitness Center, Gated, Golf Course, Park, Pickleball Court(s), Playground, Pool, Security, Spa/Hot Tub, Tennis Court(s), Trail(s)
View Y/N 1
View Trees/Woods, Water
Roof Type Shingle
Porch Covered, Patio, Porch, Rear Porch, Screened
Attached Garage true
Garage true
Private Pool No
Building
Lot Description City Limits, Near Golf Course, Near Public Transit, Sidewalk, Paved, Private
Story 1
Entry Level One
Foundation Slab
Lot Size Range Up to 10,889 Sq. Ft.
Builder Name Arvida/St. Joe
Sewer Public Sewer
Water Public
Architectural Style Bungalow
Structure Type Block,Concrete,Stucco
New Construction false
Others
Pets Allowed Yes
HOA Fee Include Cable TV,Internet,Maintenance Grounds,Private Road
Senior Community Yes
Ownership Fee Simple
Monthly Total Fees $392
Acceptable Financing Cash, Conventional, VA Loan
Membership Fee Required Required
Listing Terms Cash, Conventional, VA Loan
Special Listing Condition None
Read Less Info
Want to know what your home might be worth? Contact us for a FREE valuation!

Our team is ready to help you sell your home for the highest possible price ASAP

© 2025 My Florida Regional MLS DBA Stellar MLS. All Rights Reserved.
Bought with WATSON REALTY CORP
"Molly's job is to find and attract mastery-based agents to the office, protect the culture, and make sure everyone is happy! "





