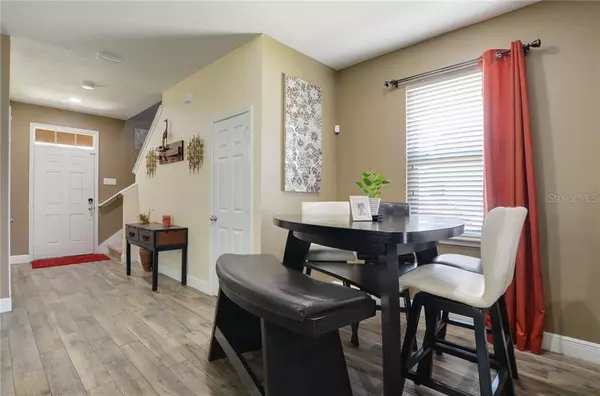$264,000
$282,000
6.4%For more information regarding the value of a property, please contact us for a free consultation.
3 Beds
3 Baths
2,200 SqFt
SOLD DATE : 08/28/2020
Key Details
Sold Price $264,000
Property Type Single Family Home
Sub Type Single Family Residence
Listing Status Sold
Purchase Type For Sale
Square Footage 2,200 sqft
Price per Sqft $120
Subdivision Magnolia Park Southeast C-1
MLS Listing ID T3244858
Sold Date 08/28/20
Bedrooms 3
Full Baths 2
Half Baths 1
Construction Status Inspections
HOA Fees $149/mo
HOA Y/N Yes
Year Built 2014
Annual Tax Amount $3,529
Lot Size 4,791 Sqft
Acres 0.11
Lot Dimensions 40x115
Property Description
This 3 Bedroom, PLUS Den/Office (can be used as a 4th bedroom) is a MUST SEE. This 2-Story home is the one for YOU!!! Home is upgraded with beautiful tile flooring, backsplash, water softener (2016) and more. This home is completely fenced in and is located in a gated community with beautiful amenities. Walking up to the home you can immediately see the covered front porch where you can relax and enjoy the morning sunrise or afternoon sunset. Spending time on the front porch is made even more enjoyable with the wonderful landscaping. As you enter the home, you are greeted by an entryway that opens up towards the back part of the home. Immediately on the left are the stairs and on the right the access to the 2-car garage. The garage is equipped with shelves and hurricane shutters for your convenience. Walking towards the kitchen the living room is stationed to the right and the Den/office/4th bedroom is just beyond that, complete with a half bath and closet space. The kitchen is a chef's dream with beautiful cabinetry and granite countertops. Who would not want to cook in this kitchen? The enclosed lanai sits just off the kitchen. The beautiful slate floor greets you as you head to the lanai. Built for comfort and enjoyment, the patio is wired for entertainment and a fan. The backyard is fenced in and you can enjoy building your garden in the garden box that stays with the home. As you walk up the stairs to the second floor, you are greeted by a generous sized loft, great for entertainment. The master bedroom has beautiful tray ceilings and raised sinks for comfort. All rooms have walk-in closets and there is also a large laundry room for convenience. What else do you ask? New H20 heater (with 2 year warranty), new coils on the AC and pre-wired security system. Enjoy wonderful moments at the pool, walking the neighborhood or the lake. Guests come to visit? Utilize the parking lot next door. Easy. Publix, Target, Movie Theater, mall, the Crosstown, I-75 are all close by. Why buy new when you can buy a well cared for home with all the necessary upgrades. HOA Fee covers lawn care, front landscaping and irrigation.
WELCOME HOME to Magnolia Park!!!! 1 YR Home Warranty included!!!
Location
State FL
County Hillsborough
Community Magnolia Park Southeast C-1
Zoning PD
Rooms
Other Rooms Den/Library/Office, Inside Utility
Interior
Interior Features High Ceilings, Living Room/Dining Room Combo, Skylight(s), Tray Ceiling(s), Walk-In Closet(s)
Heating Central
Cooling Central Air
Flooring Carpet, Slate, Tile
Fireplace true
Appliance Dishwasher, Dryer, Microwave, Range, Refrigerator, Washer, Water Softener
Laundry Upper Level
Exterior
Exterior Feature Fence, Irrigation System, Sidewalk, Sliding Doors
Garage Spaces 2.0
Fence Vinyl
Community Features Gated, Playground, Pool
Utilities Available BB/HS Internet Available, Cable Connected, Electricity Connected, Street Lights, Water Available
Waterfront false
Roof Type Shingle
Attached Garage true
Garage true
Private Pool No
Building
Lot Description Sidewalk, Paved
Story 2
Entry Level Two
Foundation Slab
Lot Size Range Up to 10,889 Sq. Ft.
Sewer Public Sewer
Water Public
Structure Type Block,Stucco
New Construction false
Construction Status Inspections
Schools
Elementary Schools Lamb Elementary
Middle Schools Giunta Middle-Hb
High Schools Spoto High-Hb
Others
Pets Allowed Yes
HOA Fee Include Pool
Senior Community No
Ownership Fee Simple
Monthly Total Fees $149
Acceptable Financing Cash, Conventional, FHA, VA Loan
Membership Fee Required Required
Listing Terms Cash, Conventional, FHA, VA Loan
Special Listing Condition None
Read Less Info
Want to know what your home might be worth? Contact us for a FREE valuation!

Our team is ready to help you sell your home for the highest possible price ASAP

© 2024 My Florida Regional MLS DBA Stellar MLS. All Rights Reserved.
Bought with ALIGN RIGHT REALTY LLC

"Molly's job is to find and attract mastery-based agents to the office, protect the culture, and make sure everyone is happy! "





